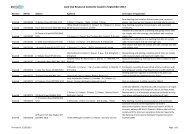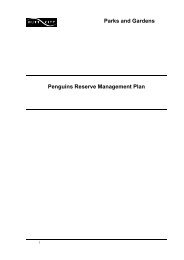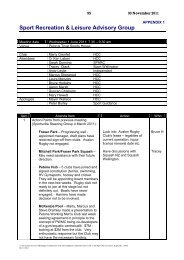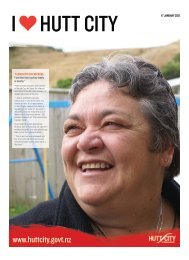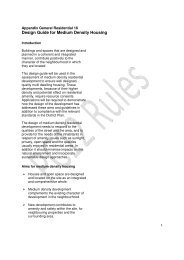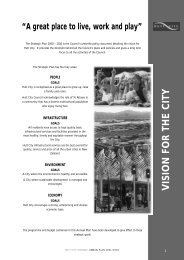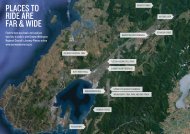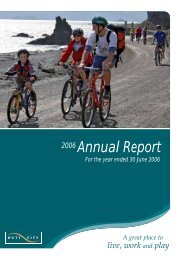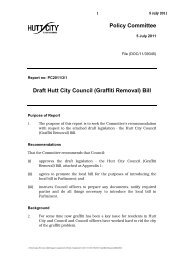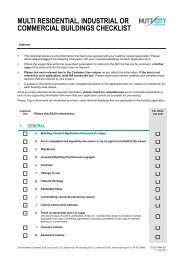Planners Report.pdf - Hutt City Council
Planners Report.pdf - Hutt City Council
Planners Report.pdf - Hutt City Council
You also want an ePaper? Increase the reach of your titles
YUMPU automatically turns print PDFs into web optimized ePapers that Google loves.
The proposed stairwells will have a maximum height of up to 11.0m.<br />
4.6 Rule 5B 2.1.2 Restricted Discretionary Activities<br />
(a) All redevelopment, alterations, repairing or modifications of any building or<br />
structure, except the following:<br />
(i) Redecoration, repair or alterations which are internal and not visible<br />
from the road or from the road frontage; and<br />
(ii) Minor repair or alterations or maintenance to the existing facade of a<br />
building or structure which does not require any building consent;<br />
which are Permitted Activities.<br />
The proposal includes redevelopment of buildings.<br />
4.7 Rule 14A(iii) 2.1 Permitted Activities – Conditions<br />
(a) Car Parking Requirements:<br />
The following parking provisions shall apply in all activity areas where an<br />
activity is established on site; or there is a change in activity; or the building is<br />
constructed, substantially reconstructed, altered or added to. Except as<br />
provided for in this section and in Section (c) below (Special Parking Areas)<br />
and in relation to temporary activities and filming activities, all activities shall<br />
meet the minimum parking requirements set out in Appendix Transport 3.<br />
Parking requirements are based on the type, scale and the associated trip<br />
generation factors for each activity. The minimum parking requirements are<br />
listed in Appendix Transport 3. Sufficient carparking shall be provided to<br />
meet the actual or 10th highest parking demand hour in any year during the<br />
life of the development. The parking standards in Appendix Transport 3 are<br />
deemed to meet this objective for parts of the <strong>City</strong> except as provided for in<br />
this section and in Section (c) below (Special Parking Areas).<br />
In calculating the number of parking spaces to be provided, fractional<br />
numbers shall be rounded up to the next complete number.<br />
If the proposed development will lead to the loss of public parking on an<br />
Access Road, either through additional length of kerb crossing, or through<br />
consequential parking prohibitions, then the number of parks lost shall be<br />
added to the requirement.<br />
Space needed for manoeuvring, loading, unloading, queuing, or standing at a<br />
service booth, shall not be used for carparks counted towards meeting the<br />
requirement.<br />
(b) Location of Parking Spaces:<br />
Parking spaces must be provided on site.<br />
ACTIVITY PARKS UNIT<br />
Existing single unit 1 dwelling<br />
New single unit 2 dwelling



