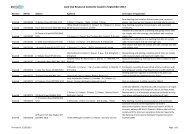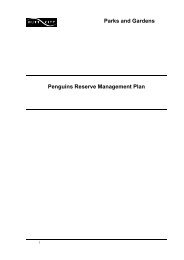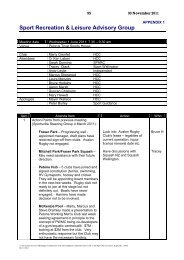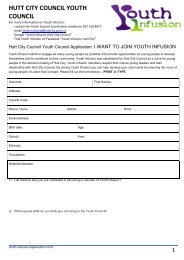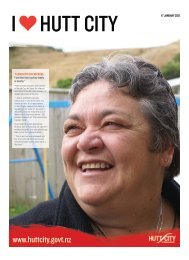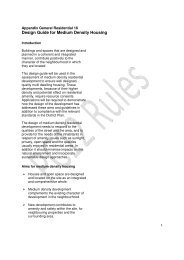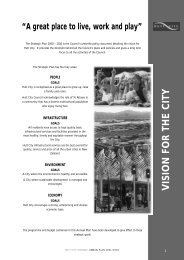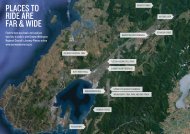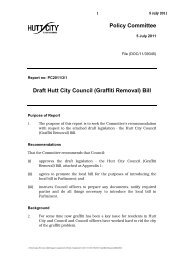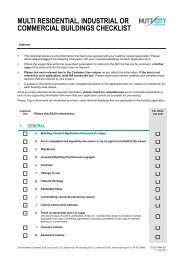Planners Report.pdf - Hutt City Council
Planners Report.pdf - Hutt City Council
Planners Report.pdf - Hutt City Council
You also want an ePaper? Increase the reach of your titles
YUMPU automatically turns print PDFs into web optimized ePapers that Google loves.
Site history<br />
3.11 The existing warehouse and office building at 350 Jackson Street was granted<br />
building permit in 1985. Resource consent for signage was granted in 2005.<br />
3.12 The existing building at 352 Jackson Street is contained within the heritage building<br />
inventory that was undertaken in 2006. Construction date for this building dates<br />
c1920s. The style of the building is stripped classical. Strengthening works were<br />
undertaken by the owner and signed off by <strong>Council</strong> in 1998 and the building was<br />
consequently removed from the earthquake risk register.<br />
3.13 Resource consent was granted in 1999 to paint the building at 352 Jackson Street.<br />
Subdivision consent was granted in 2000 that created the titles for 352 Jackson Street<br />
and 43 Tory Street. Land use consent was granted in 2000 for partial demolition and<br />
to replace doors and windows for restoration purposes.<br />
3.14 43 Tory Street was created by the two lot subdivision of 352 Jackson Street in 2000<br />
and has been used as an informal car park since.<br />
4.0 Consents sought<br />
4.1 The appropriate planning instrument for assessing the proposed activity is the <strong>City</strong> of<br />
Lower <strong>Hutt</strong> District Plan. The site is within the Petone Commercial Activity Area (Area<br />
1). The relevant rules are contained within Chapters 5B, 14A, 14F, and 14I.<br />
4.2 The activity status of the proposal is discretionary in accordance with Rule 5B 2.1.3<br />
(a) which states:<br />
Except where stated in the General Rules, any Permitted Activity which fails to comply<br />
with any of the Permitted Activity Conditions<br />
4.3 The proposal does not comply with the following rules of the District Plan:<br />
4.4 Rule 5B 2.1.1.1 (b) Maximum Height of Buildings and Structures: 10.0m.<br />
The proposed stairwells will result in the new building having a maximum height of up<br />
to 11.0m.<br />
4.5 Rule 5B 2.1.1.1 (d) Sites abutting residential activity areas:<br />
Where a site abuts a residential activity area the following conditions shall apply:<br />
The maximum height of buildings is 10 metres. All buildings and structures shall<br />
comply with the recession plane requirements of the abutting residential activity area.



