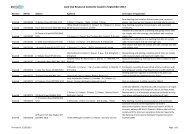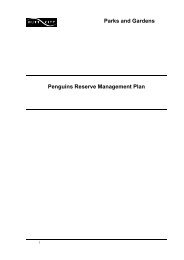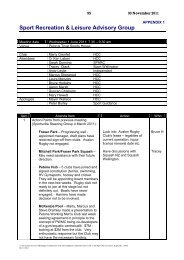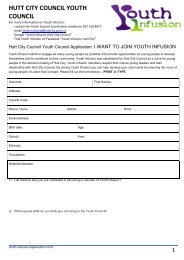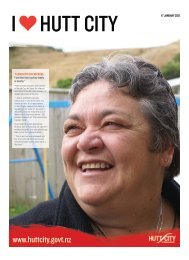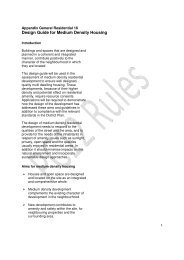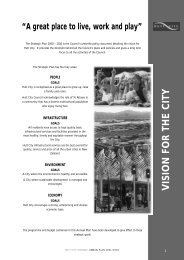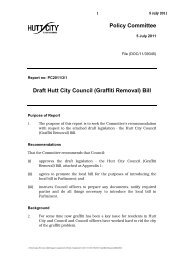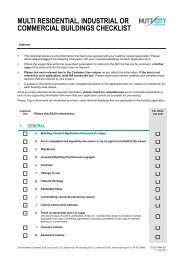Planners Report.pdf - Hutt City Council
Planners Report.pdf - Hutt City Council
Planners Report.pdf - Hutt City Council
You also want an ePaper? Increase the reach of your titles
YUMPU automatically turns print PDFs into web optimized ePapers that Google loves.
2.11 Apartment 6 would be located immediately south of 352 Jackson Street and would<br />
contain two bedrooms and associated bathroom facilities. This apartment would have<br />
a small deck which extends eastwards over Tory Street. Access to the courtyard would<br />
be achieved via an internal corridor.<br />
Second floor<br />
2.12 For all six apartments, the kitchen, dining and internal living areas are provided for on<br />
the second floor. Apartments 1, 2, 5, and 6 will each have a deck located immediately<br />
above their respective deck on the ground floor. The decks for apartments 3 and 4 will<br />
extend northwards over the proposed courtyard. 3<br />
Third floor<br />
2.13 A roof deck will be provided on the third floor for all proposed apartments. Access to<br />
the roof deck will be via individual stairwells from each apartment. The stairwells will<br />
be 11m in height.<br />
Existing building at 352 Jackson Street<br />
2.14 The applicant is proposing to undertake works to the existing building at 352 Jackson<br />
Street. These works include repainting of the exterior of the building as per the colour<br />
schedule contained in the Appendix 2 of the application; internal alterations to the first<br />
floor of the building as part of the earthquake strengthening works required to be<br />
undertaken; and to upgrade the existing apartment (shown as apartment 7 on the<br />
drawings) and to undertake alterations to the western façade of the building to access<br />
into the proposed building at 350 Jackson Street.<br />
3.0 The site and locality<br />
3.1 350 Jackson Street is legally described as Lot 2 DP 455 which has an area of<br />
approximately 316m 2 . No interests are registered on the Certificate of Title for this<br />
property that may affect <strong>Council</strong>’s assessment. This site contains the existing office<br />
and warehouse constructed in the 1980s. The area to the north of the building is an<br />
open yard which has been used for car parking as well as providing access to the<br />
warehouse located on the site.<br />
3.2 352 Jackson Street is legally described as Lot 1 DP 91134 with an approximate area<br />
of 156m 2 . A memorandum of encumbrance is registered on the Certificate of Title that<br />
pertains to the upkeep of the building on the application site that <strong>Council</strong> is party to.<br />
This site contains a two storey building that covers the majority of the site. The<br />
building was constructed in the 1920s and contains a takeaway pizza outlet on the<br />
ground floor and a residential apartment on the first floor. The building on this site<br />
used to be on the earthquake risk register until 2002 where it was taken off the list due<br />
to strengthening works.



