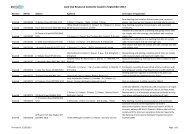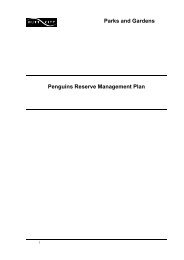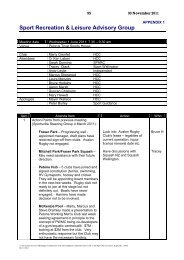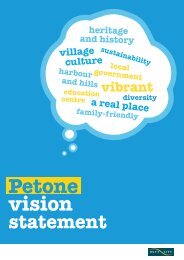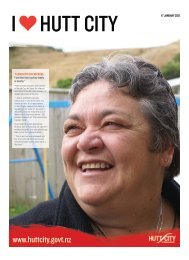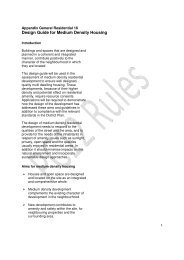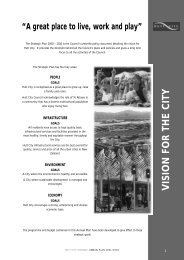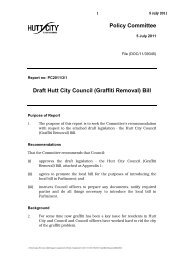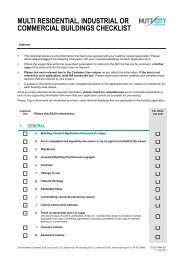Planners Report.pdf - Hutt City Council
Planners Report.pdf - Hutt City Council
Planners Report.pdf - Hutt City Council
You also want an ePaper? Increase the reach of your titles
YUMPU automatically turns print PDFs into web optimized ePapers that Google loves.
Privacy effects<br />
7.88 It is considered that a residential development above ground floor level can be<br />
anticipated in the Petone Commercial Activity Area. The permitted activity conditions<br />
for Area 1 provide guidance in considering whether the proposal will be consistent<br />
with the outcomes sought for sites abutting residential areas.<br />
7.89 While noting the proposal does not comply with the 10m height requirement for sites<br />
abutting residential activity areas, the non-compliance is generated by the stairwells<br />
which given the intermittent use of such an area, is not considered to generate a<br />
privacy effect on the adjoining residential properties that would be unacceptable. It is<br />
also noted the roof top garden is set back from the edge of the roof which means<br />
views for people on the roof down to the neighbours’ properties are very limited.<br />
7.90 Apartments 3 and 4 will have balconies that face towards the south. While these<br />
balconies are small and therefore unlikely to support a large group of people, there is<br />
potential for reduced privacy for the occupants of the dwellings at 39 and 41 Tory<br />
Street as a result of overlooking from users of the balconies.<br />
7.91 While I consider there will be some degree of overlooking for the occupants of 39 and<br />
41 Tory Street, the privacy effects are considered acceptable and are anticipated by<br />
the District Plan. However, should the committee consider it necessary to further<br />
address the submitters concerns, I believe there is scope for a condition that the final<br />
location or treatments of windows on the southern façade of the new building to be<br />
subject to the approval of the Team Leader, Resource Consents. Such a condition<br />
would seek to ensure occupants of the south-facing apartments are still afforded<br />
adequate light and that an acceptable level of privacy of the southern residential<br />
neighbours is maintained.<br />
7.92 The adverse privacy effects on the owners and occupiers of 28 Tory Street are<br />
considered to be acceptable. This property is across the road from the subject site<br />
and while the new apartments will be visible from this property, the separation<br />
distance provides sufficient mitigation of potential privacy effects on this property.<br />
Shading and daylight effects<br />
7.93 It is considered the proposal will not cause shading nor detract from existing daylight<br />
levels for the owners and occupiers of 28 Tory Street. This property is well separated<br />
from the subject site by approximately 20m such that any adverse shading or daylight<br />
effects will be no more than minor.<br />
7.94 The adverse shading and daylight effects for the owners and occupiers of 39 Tory<br />
Street are considered to be acceptable. The applicant has provided shading diagrams



