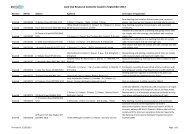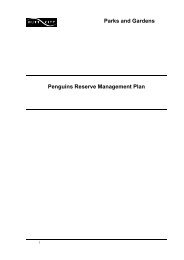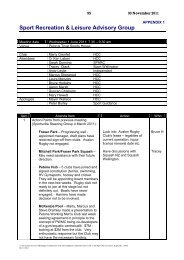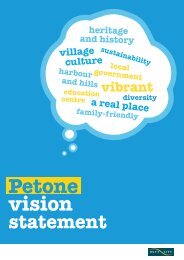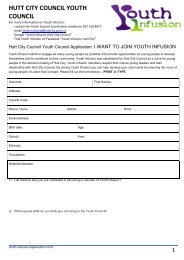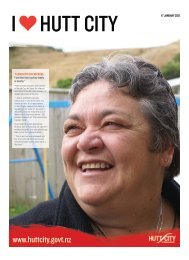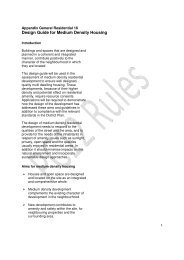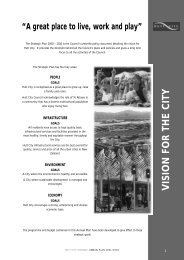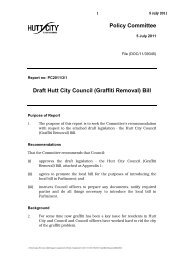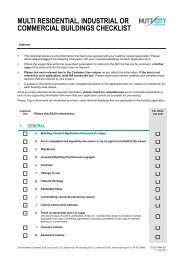Planners Report.pdf - Hutt City Council
Planners Report.pdf - Hutt City Council
Planners Report.pdf - Hutt City Council
You also want an ePaper? Increase the reach of your titles
YUMPU automatically turns print PDFs into web optimized ePapers that Google loves.
Activity Area, Area 1. In addition, the proposal has been reviewed by <strong>Council</strong>’s<br />
Heritage Conservator who supports the proposal and by <strong>Council</strong>’s Consultant Urban<br />
Design Expert who generally supports the proposal. Given their assessments of the<br />
proposal against the design performance standards, I consider the visual amenity<br />
effects on the immediate commercial/business environment to be no more than minor.<br />
7.84 In considering the visual amenity effects on the owners and occupiers of 28 Tory<br />
Street, I acknowledge the new building will increase the prominence of the subject site<br />
when viewed from this property. But I consider Tory Street itself provides separation<br />
distance from this property that the visual amenity effects will be acceptable. Further,<br />
it is noted that no visual amenity concerns were raised by the owner of this property in<br />
their submission.<br />
7.85 In turning to the visual amenity effects on the owners and occupiers of 39 Tory Street,<br />
Mr Allen and Ms Doig consider the proposal will affect their visual amenity given that it<br />
will be to the north of their property and will increase visual obtrusiveness. I note their<br />
concerns and agree that the proposal will result in the subject property becoming<br />
more apparent due to the increase of building bulk. But I do not consider this to be to<br />
a degree that is unacceptable. From 39 Tory Street, the proposed building will be set<br />
back approximately 18m which is buffered by the dwelling at 41 Tory Street. I consider<br />
this separation distance to provide mitigation of the building bulk when viewed from<br />
this property and the existing dwelling and garage at 41 Tory Street will further<br />
contribute to this mitigation.<br />
7.86 In addressing the visual amenity effects on the owners and occupiers of 41 Tory<br />
Street, Ms Adam considers the visual outlook will be affected on the north facing side<br />
of her property and that the proposal will undermine the appeal of her property. While<br />
I do not dispute the increase of building bulk will increase the visual prominence of the<br />
site when viewed from this property, I would not consider the effects to be<br />
unacceptable. Visual outlook and views are not intrinsically protected by the District<br />
Plan in this activity area – I consider the role of the permitted activity conditions for<br />
sites abutting residential activity areas is to manage the bulk and location of buildings.<br />
With the exception of the 11m height which comprises of a small protrusion of the<br />
stairwells, I consider the proposal is represents a form of development that is<br />
anticipated by the District Plan. I therefore consider the visual amenity effects on 41<br />
Tory Street to be acceptable.<br />
7.87 On balance, the adverse visual amenity effects that may arise from the proposal are<br />
considered to be acceptable.



