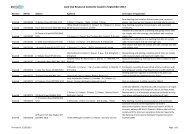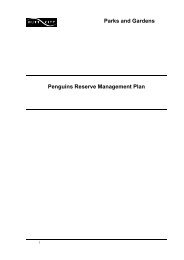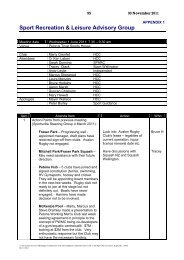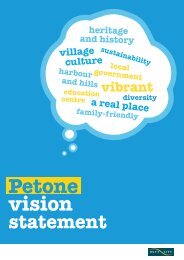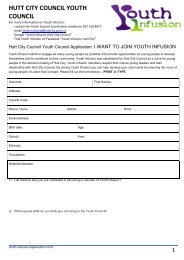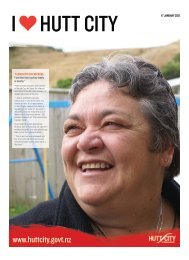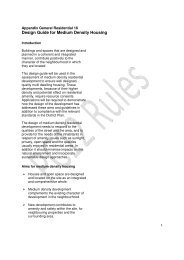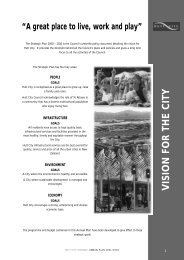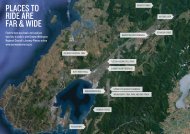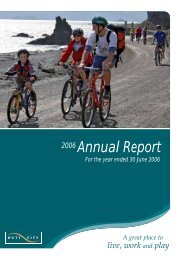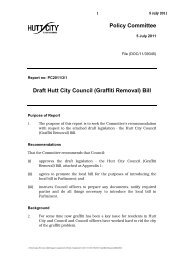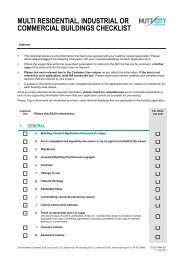Planners Report.pdf - Hutt City Council
Planners Report.pdf - Hutt City Council
Planners Report.pdf - Hutt City Council
Create successful ePaper yourself
Turn your PDF publications into a flip-book with our unique Google optimized e-Paper software.
7.77 In summary, <strong>Council</strong>’s Consultant Traffic Engineer supports the proposal. On balance,<br />
I concur with Mr Barclay’s assessment and I consider the adverse traffic effects to be<br />
acceptable.<br />
Residential character effects<br />
7.78 The proposal would increase the density of development on the subject site. In this<br />
regard, there is potential for the proposal to detract from the residential character of<br />
the affected parties and the immediate environment. However I note that residential<br />
use above ground floor is a permitted activity in the Petone Commercial Activity Area.<br />
I consider this permitted baseline for the activity (rather than the new buildings<br />
themselves) to be relevant to my assesmsen.t<br />
7.79 Whilst it is acknowledged that the proposal does not comply with height requirements<br />
for buildings on sites abutting residentially zoned properties, I concur with the<br />
applicant that that the degree of non-compliance is small and is limited to the<br />
stairwells which provide access to the roof garden. Therefore I do not consider the<br />
height non-compliance to result in unacceptable effects on predominant residential<br />
character to the south of the subject property.<br />
7.80 It is noted the proposal complies with the recession plane and yard requirements on<br />
the adjoining residential boundary with 41 Tory Street despite the height noncompliance<br />
which lends to the consideration that the overall bulk and location of the<br />
building is suitable for a site within the Petone Commercial Activity Area that is<br />
abutting a residential activity area.<br />
7.81 I acknowledge the submitters concern that the retail development is out of character<br />
with the rest of Tory Street but I note that the subject property is zoned Petone<br />
Commercial Activity Area which anticipates retail/commercial development on the<br />
ground floor.<br />
7.82 It is considered a mixed use development for commercial and residential activities can<br />
be anticipated in the Petone Commercial Activity Area. I consider the setback of the<br />
buildings on the subject site from the adjoining residential activities provide a degree<br />
of mitigation of the building bulks potential to visually dominate the wider environment.<br />
I consider that on balance, the proposal will not adversely affect the neighbours to the<br />
south and the wider residential character to the south of the site in a manner that is<br />
unacceptable.<br />
Visual amenity effects<br />
7.83 While I acknowledge there is no relevant permitted baseline, I consider the<br />
development is consistent with the outcomes sought for the Petone Commercial



