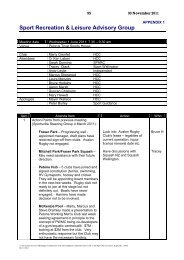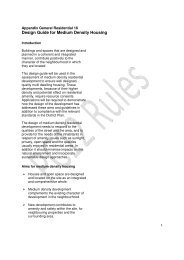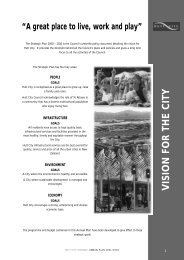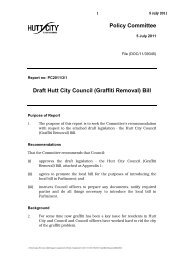Planners Report.pdf - Hutt City Council
Planners Report.pdf - Hutt City Council
Planners Report.pdf - Hutt City Council
You also want an ePaper? Increase the reach of your titles
YUMPU automatically turns print PDFs into web optimized ePapers that Google loves.
equirement. In his assessment of 28 March 2012, Mr Barclay considers the noncompliance<br />
will not have effects which are more than minor. He states that a common<br />
experience with apartments along Jackson Street is that residents typically have<br />
either no cars or only one per dwelling. Mr Barclay expects no more than a small<br />
shortfall of off-street residential parking as a result.<br />
7.71 I acknowledge the concerns raised by the submitters that the proposal will result in<br />
increased pressure for parking demand as a result of this proposal; however I<br />
consider the adverse effects of the reduced parking to be acceptable. I agree with Mr<br />
Barclay’s comments that Jackson Street residents’ typically have either no cars or one<br />
per dwelling. I consider the non-compliance is further alleviated by availability to public<br />
transport in the local environment.<br />
7.72 Upon considering the effects of the parking non-compliance, Mr Barclay confirmed his<br />
support for the proposal and I concur with his assessment. I therefore consider the<br />
adverse effects associated with parking to be acceptable.<br />
7.73 In considering the layout of the parking spaces, <strong>Council</strong> is guided by Australian<br />
Standard AS2890.1-1993 or its successor AS/NZS 2890.1-2004. Mr Barclay notes<br />
that the proposal fails to meet the minimum module width of 11.2m but that parking<br />
stalls have a generous width of 2.7m or more. Mr Barclay acknowledges there may be<br />
some inconvenience for users of the site but considers the layout to be workable and<br />
acceptable. I concur with this assessment.<br />
7.74 In considering the loading and unloading effects, the gate opening is 6m wide<br />
enabling easier access than the originally proposed 3m wide access.<br />
7.75 For retail activities with a GFA of 2000m 2 or less, the District Plan requires facilities to<br />
be provided for at least a maximum-size rigid truck. <strong>Council</strong> usually interprets this to<br />
be an 11.0m long truck. The applicant’s intention is that this will enter from Tory Street<br />
and stand in the car park aisle. Mr Barclay considers the proposed loading and<br />
unloading facilities to be acceptable. I concur with his assessment.<br />
7.76 Further to his assessments, Mr Barclay reviewed the submission by Mr Allen and Ms<br />
Doig. He notes that the submission raises concerns about the adequacy of parking<br />
arrangements on the site. As per his assessment of 17 January 2012, the number of<br />
car parks complies with the District Plan. Mr Barclay states that in relation to servicing,<br />
service vehicles will be able to stand in the car park aisle while making deliveries<br />
keeping effects to a minimum. In summarising his review, Mr Barclay confirmed his<br />
support of the proposal.
















