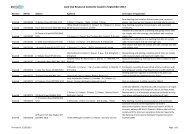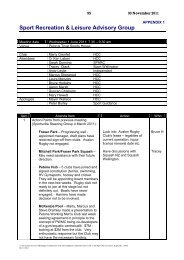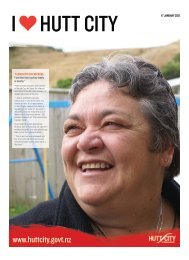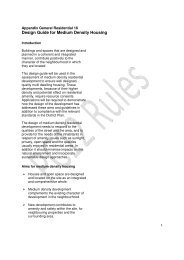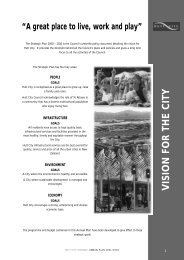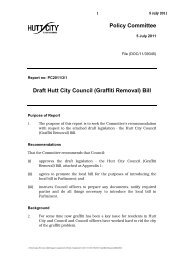Planners Report.pdf - Hutt City Council
Planners Report.pdf - Hutt City Council
Planners Report.pdf - Hutt City Council
Create successful ePaper yourself
Turn your PDF publications into a flip-book with our unique Google optimized e-Paper software.
Signs and lighting<br />
7.63 In his assessment, Mr Gjerde considers the night time views of the Jackson Street<br />
façade will be dramatic as a consequence of the louvered screens in front of the<br />
windows. As the louvers are fixed in place, lighting will remain consistent. I consider<br />
the proposal to meet these performance standards.<br />
7.64 In summarising the proposal, Mr Gjerde finds the proposal to be generally favourable<br />
when assessed against the design guide performance standards with a few<br />
outstanding issues being the height of the stairwell and some of the wall materials<br />
proposed.<br />
7.65 With the exception of the wall materials for the roof top balustrades and the louvers<br />
which requires further discussion and consideration at the hearing, on balance I do<br />
not consider these outstanding issues to be of enough significance in the overall<br />
proposal to recommend decline.<br />
Traffic effects<br />
7.66 The proposal has been assessed by <strong>Council</strong>’s Consultant Traffic Engineer Bill<br />
Barclay. He has also reviewed the submissions that raised traffic concerns and has<br />
provided comments on these matters. The relevant assessments are attached as<br />
Appendix 5.<br />
7.67 In his assessment on 19 October 2011, Mr Barclay noted that all vehicle access is<br />
currently from two vehicle crossings on the Tory Street frontage, one of which will<br />
close as part of the development. The remaining access will be modified but in his<br />
assessment, access will be able to comply with District Plan requirements for width,<br />
number and distance from an intersection.<br />
7.68 As there are more than four spaces, all movement to and from the site are required to<br />
be a forward direction. While this will be achieved for cars, it will not be achieved for<br />
larger service vehicles. Mr Barclay considers that in view of the small size of retail<br />
tenancies and the sheltered nature of Tory Street that the non-compliance can be<br />
accepted in this instance. I concur with this assessment.<br />
7.69 Turning to parking effects, retailing is required to provide parking in accordance with a<br />
graduated scale. As there will be less than 500m 2 gross floor area (GFA) of retailing,<br />
no parking is required for the retail tenancies.<br />
7.70 For the residential activities, each new residential dwelling requires two spaces<br />
making the requirement 12 spaces. Six spaces are proposed, six fewer than the



