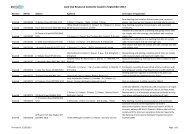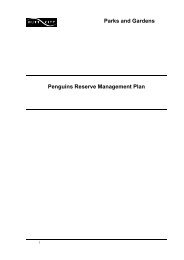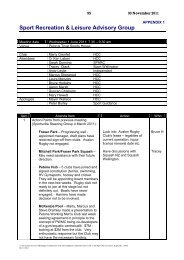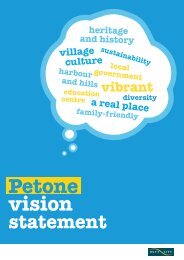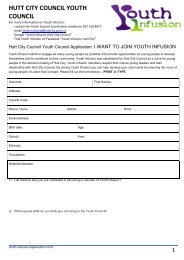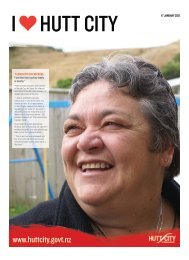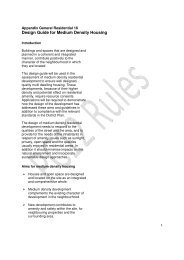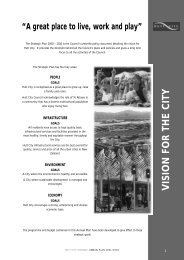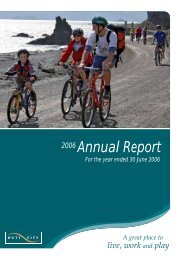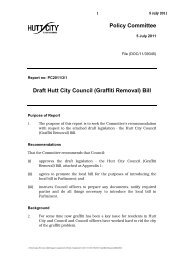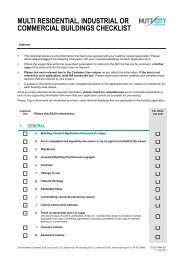Planners Report.pdf - Hutt City Council
Planners Report.pdf - Hutt City Council
Planners Report.pdf - Hutt City Council
You also want an ePaper? Increase the reach of your titles
YUMPU automatically turns print PDFs into web optimized ePapers that Google loves.
the horizontal channels will generate, is appropriate. At the time of releasing this<br />
report, Mr Gjerde still had serious concerns and would encourage further dialogue<br />
with the applicant about this matter. Mr Gjerde has asked that a final design of the<br />
balustrading at roof level be agreed by the applicant (consent holder) and <strong>Council</strong><br />
officers/advisors as a condition of consent.<br />
7.57 In my view, this element of the design is important and should be considered by the<br />
committee during the hearing. Alternatively, a condition of consent could be imposed<br />
(and has been included in section 11 of this report should the committee consider it<br />
appropriate) but I would advise against this approach for this application.<br />
7.58 In reference to the side walls on the south and west elevation, Mr Gjerde considers<br />
they comprise of punched fenestration in solid walls which meets the expected design<br />
standard.<br />
7.59 At the time of releasing this report, it is apparent that <strong>Council</strong>’s Consultant Urban<br />
Design Expert still has concerns relating to the louvers and roof top balustrades.<br />
Given these concerns, I believe it is necessary to explore the matter in more depth at<br />
the hearing.<br />
Silhouette, parapets, and cornices<br />
7.60 In summarising Mr Gjerde’s assessment, whilst the designs on the principal elevation<br />
do not include a parapet, he considers the design can be judged appropriate without<br />
one as the language of the building is contemporary. On balance, I consider the<br />
proposal to meet these performance standards.<br />
Verandahs<br />
7.61 In his assessment, Mr Gjerde notes the proposal includes a verandah along the<br />
Jackson Street frontage set at about the height of the verandah on the building to<br />
remain. This will provide for continuity of shelter and help link the buildings three<br />
dimensionally. Given Mr Gjerde’s comments on the clear verandah in his initial review,<br />
the applicant has amended the proposal so that the verandahs are not fully glazed.<br />
On balance, I consider the proposal will be consistent with these performance<br />
standards.<br />
Under verandahs<br />
7.62 Mr Gjerde agrees with the statement made by the applicant in their assessment of<br />
environmental effects and that the under verandah characteristics of the proposal are<br />
sound. Given Mr Gjerde’s comments, I consider the proposal to meet these<br />
performance standards.



