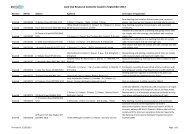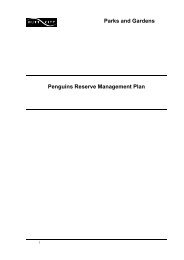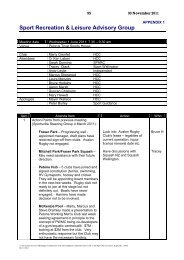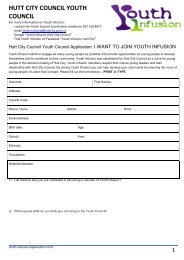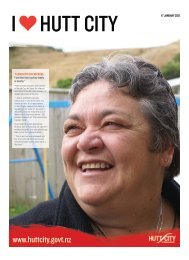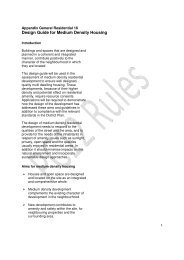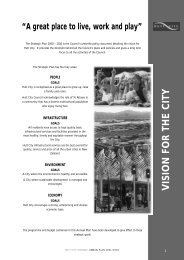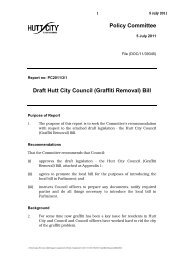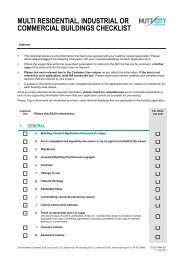Planners Report.pdf - Hutt City Council
Planners Report.pdf - Hutt City Council
Planners Report.pdf - Hutt City Council
You also want an ePaper? Increase the reach of your titles
YUMPU automatically turns print PDFs into web optimized ePapers that Google loves.
2.3 No resource consents are currently bought sought for signage on the proposed retail<br />
tenancies.<br />
2.4 The proposed building will be a maximum of 11m in height and would be constructed<br />
up to the northern, eastern and western boundaries of the site. The proposed building<br />
would be located 6m from the southern boundary of 43 Tory Street. The new building<br />
will comply with the 45 degree recession plane on this boundary when measured from<br />
the neighbouring residential property.<br />
2.5 The proposed building would contain three residential tenancies and six apartments.<br />
The general layout of the new building at 350 Jackson Street and 43 Tory Street is as<br />
follows:<br />
Ground floor and carparking<br />
2.6 The ground floor will contain three retail tenancies, two of which will face Jackson<br />
Street. These retail tenancies will have a floor area each of 104.8m 2 and will have<br />
recessed entranceways onto Jackson Street. A cantilevered verandah will be<br />
constructed above the tenancies to provide weather protection to users of Jackson<br />
Street. The third retail tenancy will be 31.2m 2 in size with frontage to Tory Street.<br />
2.7 The applicant proposes to form six on-site car parking spaces to the immediate south<br />
of the Jackson Street retail tenancies. These car parking spaces would be accessed<br />
via a vehicle crossing off Tory Street and would be available for use by the occupants<br />
of the apartments. These car parking spaces would be screened from the residential<br />
property to the south by a 1.8m high closed boarded fence and from Tory Street by a<br />
retractable 1.8m high gate.<br />
First floor<br />
2.8 The first floor of the proposed building would be divided into six apartments as well as<br />
an uncovered paved courtyard. Apartments 1 and 2 would be located within the<br />
northern portion of the building and would each have a deck that would extend over<br />
the Jackson Street footpath. These apartments would have direct access to the<br />
courtyard which would be to the immediate south of these apartments.<br />
2.9 Apartments 3 and 4 would be located within the south west portion of the building and<br />
would each have a small deck that extends to the south. The first floor of these<br />
apartments would contain two bedrooms and bathroom facilities. These apartments<br />
would have direct access to the courtyard which will be to the immediate north.<br />
2.10 Apartment 5 would be located within the south east portion of the building and is the<br />
only one bedroom apartment proposed. This apartment would have a deck that<br />
extends eastwards over Tory Street. Access to the courtyard would be achieved via an<br />
internal corridor.



