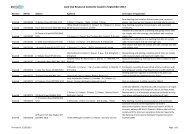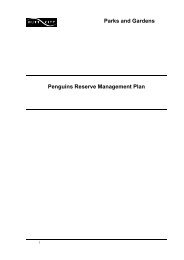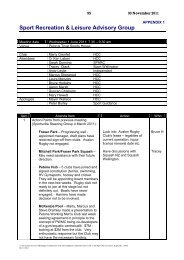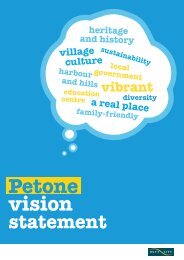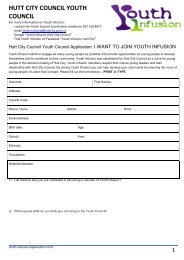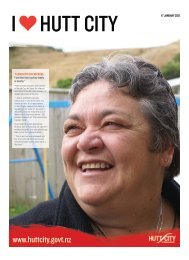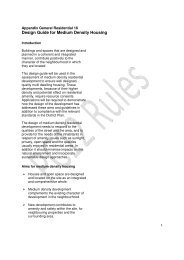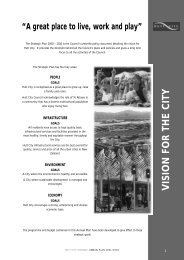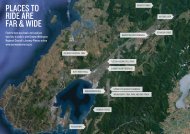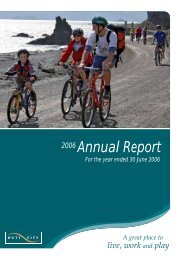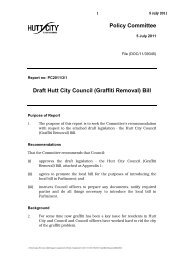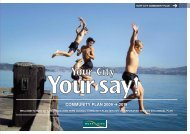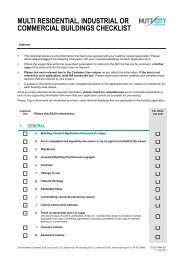Planners Report.pdf - Hutt City Council
Planners Report.pdf - Hutt City Council
Planners Report.pdf - Hutt City Council
Create successful ePaper yourself
Turn your PDF publications into a flip-book with our unique Google optimized e-Paper software.
Building modulation<br />
7.51 Mr Gjerde considers the proposal satisfies these performance standards in a<br />
contemporary manner and both principal street facades are well modulated. I note<br />
that Mr Gjerde disagrees with the suggestion on the drawing that the roof deck<br />
balustrade could be perceived as a recessed parapet.<br />
7.52 I concur with Mr Gjerde’s comments and while I have noted his comments on the<br />
perceived recessed parapet, on balance I consider the proposal to meet this<br />
performance standard when assessed in an urban design capacity.<br />
Wall materials and openings<br />
7.53 Mr Gjerde considers that at street level, the proposal largely satisfies the design<br />
criteria. Above verandah level, the project includes significant areas of glazing that will<br />
be either recessed behind the balustrades or concealed behind the fixed louvers.<br />
7.54 Mr Gjerde’s initial review raised concerns with the proposed operable louver system.<br />
In order to satisfy this performance standard, it is considered the walls should appear<br />
solid. Based on the additional information provided by the applicant on 28 March<br />
2012, Mr Gjerde considers the spacing of the louvers should be tightened up so that<br />
the screen element is meant to read as a variation on a solid wall element. Mr Gjerde<br />
does not consider this will be reading and that 80mm spacing is the maximum he<br />
would consider given the relative thinness of the louver blades. Mr Gjerde considers<br />
the key is the appearance of the screen and not the extent to which people inside the<br />
building are able to see out and that the design guide is about protecting the character<br />
of Jackson Street.<br />
7.55 Mr Gjerde notes in his review of 29 March 2012, that the screen is suggested to be<br />
sliding and has queried where it will slide to and how the building will appear then. Mr<br />
Gjerde considers the screen must be stationary in order to create a sense of order in<br />
these facades. He also notes that the louvers are now somewhat deeper than the<br />
frame. His expectations, based on the initial drawings, are that the louvered screen<br />
will have a definite and substantial frame around each panel. This will require the<br />
details put forward in the additional information provided by the applicant on 28 March<br />
2012 to be modified. Due to this report being required for circulation, Mr Gjerde<br />
considered this could be addressed by a condition of consent.<br />
7.56 In responding to the applicant’s query as to whether the roof top balustrades on the<br />
northern, eastern and western facades could be either timber or the same material as<br />
the louvers, Mr Gjerde considers the project will be at odds with its surroundings in<br />
this sense and that his suggestion is to use timber above roof level was to limit the<br />
extent of the ‘clinical’ appearance of the design. He agrees that a textured surface, as



