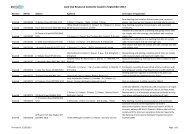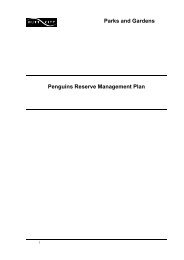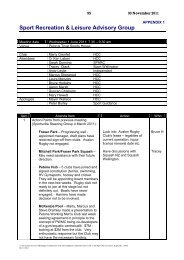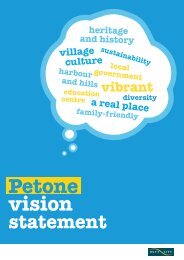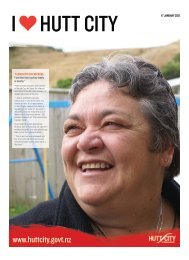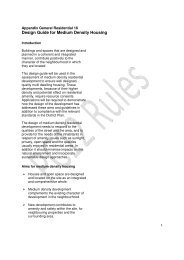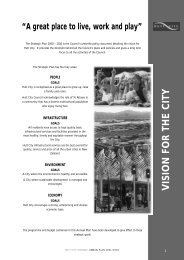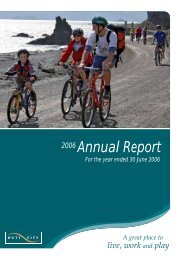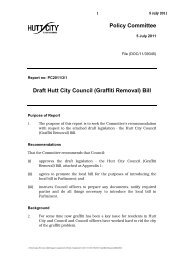Planners Report.pdf - Hutt City Council
Planners Report.pdf - Hutt City Council
Planners Report.pdf - Hutt City Council
You also want an ePaper? Increase the reach of your titles
YUMPU automatically turns print PDFs into web optimized ePapers that Google loves.
Urban design and streetscape effects<br />
7.45 To assist my consideration of the urban design effects of the proposal, the application<br />
has been peer reviewed by <strong>Council</strong>’s Consultant Urban Design Expert, Morten<br />
Gjerde. Mr Gjerde has reviewed the urban design outcomes of the proposal against<br />
the design guide in Appendix Petone Commercial 1 of the District Plan (assessments<br />
attached as Appendix4)<br />
7.46 It is important to note that both Mr Gjerde and Mr Bowman have peer reviewed the<br />
proposal against the design guide in Appendix Petone Commercial 1 but that each<br />
peer review is undertaken in respect to their areas of expertise. Mr Bowman as<br />
<strong>Council</strong>’s Heritage Conservator, considers the heritage effects of the proposal, such<br />
as the effects on the surrounding heritage and whether the proposal will detract from<br />
this historic character. Mr Gjerde as <strong>Council</strong>’s Consultant Urban Design Expert<br />
considers the proposal in terms of urban design and the overall contribution to the<br />
streetscape.<br />
7.47 For these reasons I have separated the reviews by Mr Gjerde and Mr Bowman as part<br />
of this report but I consider that their respective assessments should be read in<br />
conjunction.<br />
7.48 I will now summarise Mr Gjerde’s assessment in accordance with the design<br />
performance standards.<br />
Building shape<br />
7.49 Overall, Mr Gjerde considers the proposal meets the design performance standards<br />
for building shape. He considers the overall height is positive as it provides<br />
companionship to the corner building in both the Jackson Street and Tory Street<br />
elevations. However, Mr Gjerde raises concerns over the increased height of the<br />
building due to the stairwells and is of the opinion they should be deleted from the<br />
scheme or modified considerably.<br />
7.50 While I note Mr Gjerde’s concerns, I do not consider the adverse effects of the<br />
increased height to be unacceptable. This is due to the setback of the stairwells from<br />
the Jackson Street frontage. I consider the setback provides mitigation of the visual<br />
effects of the increased building that could be seen to detract from the overall building<br />
shape. I acknowledge the design is unusual in terms of the stairwells protruding above<br />
the roofline but the views of these stairwells from the wider environment will be limited<br />
given the stairwells setback from the outside of the building.



