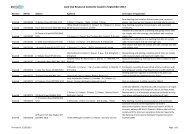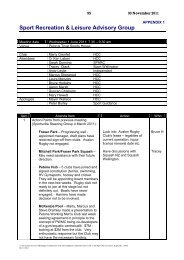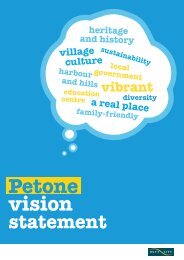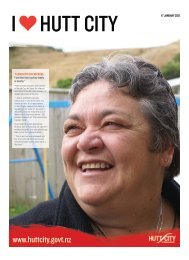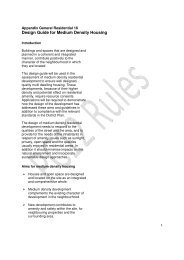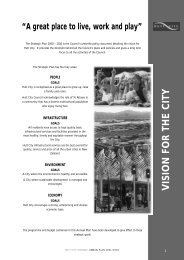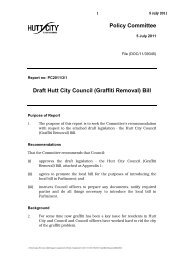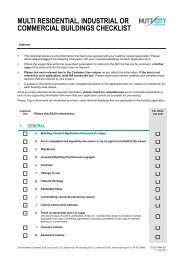Planners Report.pdf - Hutt City Council
Planners Report.pdf - Hutt City Council
Planners Report.pdf - Hutt City Council
Create successful ePaper yourself
Turn your PDF publications into a flip-book with our unique Google optimized e-Paper software.
applicant has since provided additional information on some of the design elements of<br />
the proposal, notably the proposed louvers system on the principal façades of the<br />
building. Mr Bowman has reviewed the louver information submitted by the applicant<br />
and does not consider this to affect his assessment of the proposal. I therefore<br />
consider that the proposal meets the relevant performance standards of the design<br />
guide in terms of heritage.<br />
7.30 While Mr Bowman notes the proposed design has no added decorative elements, but<br />
I consider the lack of decorative elements to be acceptable in this case given the<br />
overall modern interpretation of the design guide for the new building.<br />
7.31 The proposed design has extensive display windows on the ground floor on Jackson<br />
Street and the division of the façade above the shops matches that of the shops. This<br />
is consistent with the relevant performance standard of the design guide.<br />
7.32 Mr Bowman notes there are no large bands of glass uninterrupted by vertical<br />
divisions. This is consistent with the relevant performance standard of the design<br />
guide.<br />
7.33 In considering Mr Bowman’s comments against the relevant performance standards,<br />
while the new building fronting Jackson Street is utilising modern materials and a<br />
modern design, the fixed nature of the external louvers will contribute to a solid and<br />
monolithic appearance and will not appear to be a skin or veneer. I therefore consider<br />
the performance standards are met.<br />
Silhouette, parapets and cornices<br />
7.34 Mr Bowman considers that the proposed design does not have a separately<br />
expressed cornice or parapet on the street façade. The structural steel beam at roof<br />
level could be interpreted as a cornice and its dimensions relate to the remainder of<br />
the building as the structural street frame is expressed.<br />
7.35 I consider the proposal is sufficiently consistent with these performance standards.<br />
Decoration and colour<br />
7.36 Mr Bowman notes that the proposed design modulates its façade into structural bays<br />
but without decorative elements as described above. No decorative elements are<br />
proposed to be introduced to the existing building at 352 Jackson Street and it is not<br />
known if any decorative elements are missing from this building.



