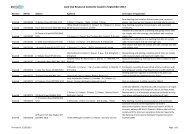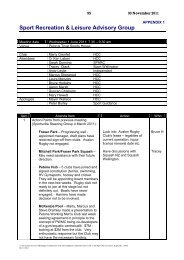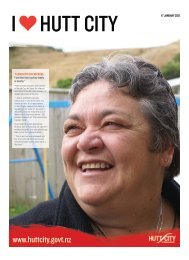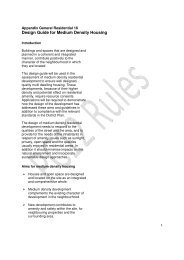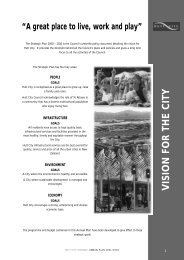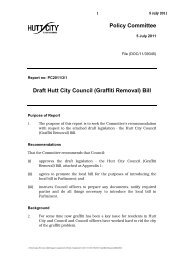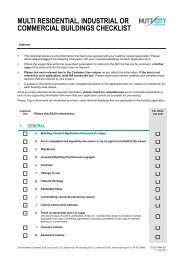Planners Report.pdf - Hutt City Council
Planners Report.pdf - Hutt City Council
Planners Report.pdf - Hutt City Council
Create successful ePaper yourself
Turn your PDF publications into a flip-book with our unique Google optimized e-Paper software.
Building modulation<br />
7.23 Mr Bowman considers the proposed Jackson Street elevation when read as a single<br />
building, is symmetrical and the façade is subdivided into vertical and horizontal<br />
elements. The general emphasis is horizontal because of its form and expressed floor<br />
subdivision. Mr Bowman notes that unlike most early 20 th century buildings in the<br />
street, the proposed buildings do not have wider bands at verandah, cornice and<br />
parapet levels.<br />
7.24 The shop divisions at ground floor are continuous up the height of the building,<br />
dividing the building in two. Mr Bowman states that this mirrors the Jackson Street<br />
elevation of 352 Jackson Street excluding the chamfered corner.<br />
7.25 Mr Bowman states the building on Tory Street is not symmetrical but reflects the<br />
different façade treatment of 352 on Tory Street. Having a different façade treatment<br />
on side streets is common with traditional buildings in Jackson Street.<br />
7.26 I concur with Mr Bowman’s comments and I consider the proposal to meet these<br />
performance design standards.<br />
Wall materials and openings<br />
7.27 Mr Bowman notes the materials of the proposed buildings do not match the traditional<br />
materials commonly used on buildings in Jackson Street and as seen at 352 Jackson<br />
Street. The traditional pattern of discrete window openings within a solid façade is<br />
also not followed in the proposed new buildings where the entire façade is either glass<br />
or an open deck. Mr Bowman notes the design generates an ABBA rhythm (the<br />
alternation pattern) within the overall form and the vertical window division is<br />
approximately 1:2, matching traditional window proportions. The Tory Street elevation<br />
does not have a particular façade rhythm but this matches the lack of rhythm on the<br />
façade of 352 Jackson Street on Tory Street, and the return façade of many buildings<br />
on corners in Jackson Street.<br />
7.28 Mr Bowman considers that because of the new buildings style, materials used and<br />
extent of glazing, the building does not comply with the traditional solidity and<br />
monolithic appearance of buildings in Jackson Street. The emphasis of the new<br />
design is one of lightness and minimal structure.<br />
7.29 In considering these comments, it is noted Mr Bowman’s assessment was made on<br />
the design of the building at the time of application but that the amendments made to<br />
the proposal prior to notification did not affect his assessment. Mr Bowman has<br />
reviewed these changes to the proposal and his comments remain unchanged. The



