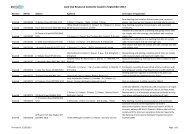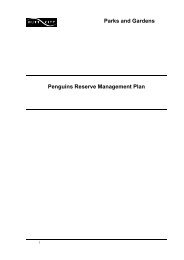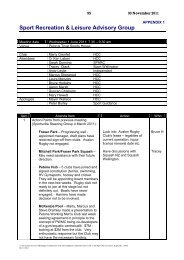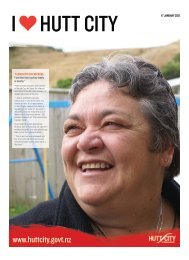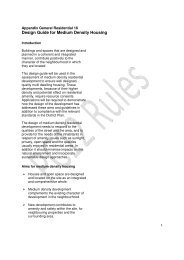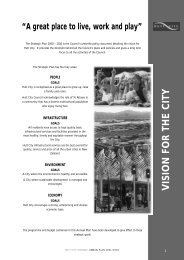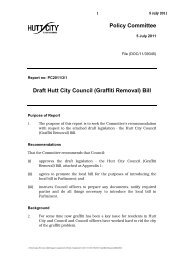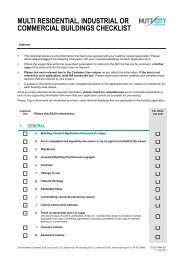Planners Report.pdf - Hutt City Council
Planners Report.pdf - Hutt City Council
Planners Report.pdf - Hutt City Council
You also want an ePaper? Increase the reach of your titles
YUMPU automatically turns print PDFs into web optimized ePapers that Google loves.
7.17 In considering the compatibility of the style, materials, and colouring of the new work<br />
in its integration with the original building, Mr Bowman’s assessment states that the<br />
style of the proposed building does not match that of 352 Jackson Street but is<br />
compatible in a number of areas, particularly the style of the proposed buildings, the<br />
decorative features, windows, and shop entrances. Mr Bowman notes the difference<br />
in materials between the existing building at 352 Jackson Street and the proposed<br />
building. Mr Bowman has reviewed the proposed colour palette and considers the<br />
colours to be acceptable.<br />
7.18 As noted in the application, the building to be demolished at 350 Jackson Street is a<br />
single storey structure which was constructed in the 1980s. This building is recessed<br />
from the front boundary and has car parking and access located between itself and<br />
the Jackson Street carriageway. The applicant considers that the relatively modern<br />
design of the building and the layout of the site are currently inconsistent with the<br />
intended appearance of structures along Jackson Street. I concur with the applicant’s<br />
assessment. Given Mr Bowman’s assessment, I consider the adverse effects of<br />
demolishing the existing building at 350 Jackson Street and erecting a new building to<br />
be no more than minor.<br />
7.19 Mr Bowman has also assessed the proposal against the design guide for buildings<br />
within the Petone Commercial Activity Area.<br />
Building shape<br />
7.20 Mr Bowman considers the proposed new buildings match the existing building at 352<br />
Jackson Street in terms of scale, height, and rectangular form. The cornice height on<br />
352 Jackson Street matches the proposed building length at the street boundary of<br />
the new building. The floor-to-floor height of the proposed building does not match<br />
that of 352 Jackson Street as two floors are proposed within the height of the first floor<br />
of 352 Jackson Street. Mr Bowman considers the proposed building will create a<br />
street edge when none exists at present, the effect of which is positive as it reinforces<br />
the traditional character of Jackson Street.<br />
7.21 I concur with Mr Bowman’s assessment and while the floor-to-floor heights of the<br />
proposed building do not match the existing building, the overall effect of having a<br />
building on the road frontage of Jackson Street is considered to maintain the<br />
compatibility of the streetscape frontage. On balance, the proposal is consistent with<br />
these performance design standards.<br />
Buildings on corner sites<br />
7.22 Mr Bowman does not consider the design performance standards for buildings on<br />
corner sites to be relevant. I concur with his comments.



