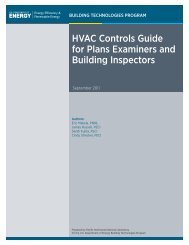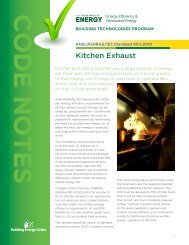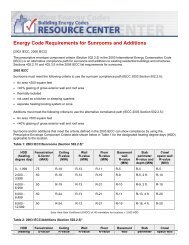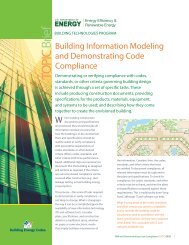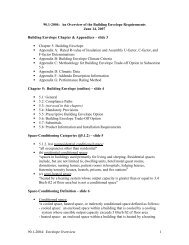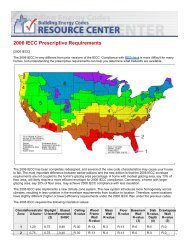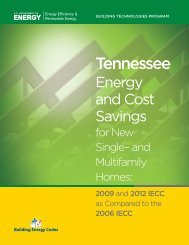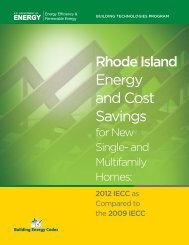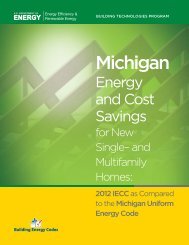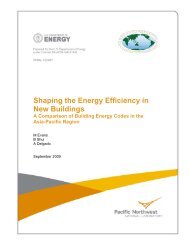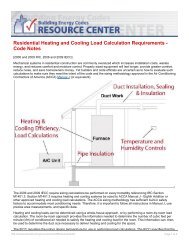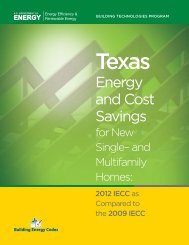Alabama - Building Energy Codes
Alabama - Building Energy Codes
Alabama - Building Energy Codes
You also want an ePaper? Increase the reach of your titles
YUMPU automatically turns print PDFs into web optimized ePapers that Google loves.
1. Single-Family: A two-story home with a 30-ft by 40-ft rectangular shape, 2,400 ft 2 of floor area excluding<br />
the basement, and windows that cover 15% of the wall area, equally distributed on all sides of the house<br />
2. Multifamily: A three-story building with 18 units (6 units per floor), each unit having conditioned floor<br />
area of 1,200 ft 2 and window area equal to approximately 10% of the conditioned floor area, equally<br />
distributed on all sides of the building<br />
Each of these building types, single-family and apartment/condo in a multifamily building, have four unique<br />
foundation types:<br />
1. Slab on grade<br />
2. Heated basement<br />
3. Unheated basement<br />
4. Crawlspace<br />
Each building type also has four unique heating system types:<br />
1. Natural gas<br />
2. Heat pump<br />
3. Electric resistance<br />
This results in 24 unique scenarios (2 x 4 x 3) for each of the three climate zones.<br />
PNNL incorporated the prescriptive requirements of the 2006, 2009, and 2012 IECC when modeling the impacts<br />
of changes to the code. Whenever possible, PNNL uses DOE’s <strong>Energy</strong>Plus model software to simulate changes<br />
to code requirements. However, in some cases, alternative methods are employed to estimate the effects of a<br />
given change. As an example, in order to give full consideration of the impacts of the 2012 IECC requirement for<br />
insulating hot water pipes (or shortening the pipe lengths), a separate estimate was developed for hot water<br />
pipe insulation requirements in the 2012 IECC, which results in a 10% savings in water heating energy use (Klein<br />
2012).<br />
<strong>Energy</strong> and economic impacts were determined separately for each unique scenario, including the single-family<br />
and multifamily buildings, the four unique foundation types, and the three unique heating system types.<br />
However, the cost-effectiveness results are reported as a single average for each climate zone and as an overall<br />
state average. To determine this average, first the results were combined across foundation types and heating<br />
system types for single-family and multifamily prototypes as shown in Table A.1 and Table A.2 (single-family and<br />
multifamily have the same shares for foundation types). For example, the primary heating system type in new<br />
residential units in <strong>Alabama</strong> is a heat pump. Therefore, the combined average energy usage calculations were<br />
proportionally weighted to account for the predominance of electric heating. Then single-family and multifamily<br />
results were combined for each climate zone in the state and the climate zone results were combined to<br />
determine a state average weighted by housing starts from 2010 U.S. Census data as shown in Table A.3.<br />
A.2 April 2012



