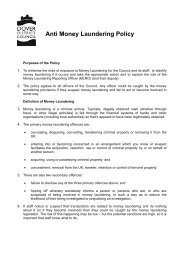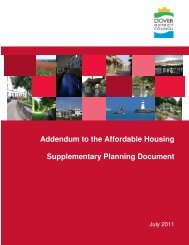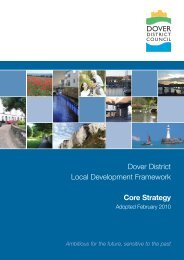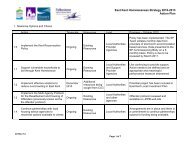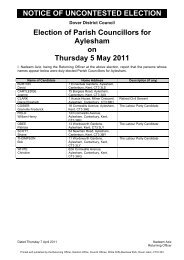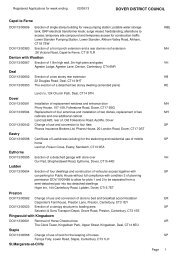SAP extension checklist (PDF) - Dover District Council
SAP extension checklist (PDF) - Dover District Council
SAP extension checklist (PDF) - Dover District Council
You also want an ePaper? Increase the reach of your titles
YUMPU automatically turns print PDFs into web optimized ePapers that Google loves.
Website: www.dover.gov.uk<br />
<strong>SAP</strong> - Extension<br />
Checklist<br />
Telephone 01304 872495 Fax 01304 872360<br />
To enable us to complete your energy assessment we will require:<br />
1. A completed <strong>checklist</strong> <br />
2. Building Regulation plans with dimensions and construction notes<br />
(scale 1:100, 1:50)<br />
Floor plans (Existing Property + Extension) <br />
Sections (Existing Property + Extension) <br />
Elevations (Existing Property + Extension) <br />
3. Window schedule (if available) <br />
4. Site layout and location plan showing orientation <br />
5. As Built DER Checklists / <strong>SAP</strong> Calculations (optional) <br />
6. Registered postal address(es) of the property(‘s) <br />
PROJECT DETAILS:<br />
Site address:<br />
Client name and address:<br />
Agent’s name and address (if applicable):<br />
postcode:<br />
postcode:<br />
CONTACT DETAILS:<br />
Who should we contact with any questions<br />
Company Name:<br />
Telephone:<br />
Email:<br />
Contact Name:<br />
TIMESCALE:<br />
Has this project already been submitted to Building Control no yes / date:<br />
Estimated completion date of build:<br />
PAYMENT DETAILS:<br />
Cheque enclosed made payable to <strong>Dover</strong> <strong>District</strong> <strong>Council</strong>: <br />
Payment by card over telephone: <br />
BACS transaction (please contact for details): <br />
Page 1 of 7
Please provide the following information if not included on the Building<br />
Regulation plans;<br />
NEW STRUCTURES<br />
1. New Wall Construction:<br />
Please describe or sketch the<br />
structure of the new walls,<br />
including the following:<br />
Brickwork<br />
Cavity size<br />
Insulation type<br />
Insulation thickness<br />
Plasterboard<br />
2. New Floor Construction:<br />
Please describe or sketch the<br />
structure of the new floor<br />
including details of:<br />
Insulation type<br />
Insulation thickness<br />
3. New Roof Construction:<br />
Please describe or sketch the<br />
Structure of the new roof<br />
Including details of:<br />
Insulation type<br />
Insulation thickness<br />
Insulation at flat ceiling level<br />
Is the roof space a habitable area<br />
Yes No Roof Pitch <br />
Page 2 of 7
4. Floor Construction:<br />
<br />
<br />
<br />
<br />
Floor covering (e.g. screed)<br />
Insulation type<br />
Insulation thickness<br />
Floor type (e.g. Block & Beam)<br />
Please provide details of any<br />
proposed improvements:<br />
5. Other floor type:<br />
<br />
<br />
<br />
<br />
Floor covering (e.g. screed)<br />
Insulation type<br />
Insulation thickness<br />
Floor type (e.g. Block & Beam)<br />
Please provide details of any<br />
proposed improvements:<br />
6. Main wall structure:<br />
<br />
<br />
<br />
<br />
<br />
<br />
Outer skin (e.g. brick)<br />
Cavity<br />
Insulation type<br />
Insulation thickness<br />
Inner skin (e.g. Celcon solar block)<br />
Plasterboard on dabs<br />
Please provide details of any<br />
proposed improvements:<br />
Page 3 of 7
7. Other wall type<br />
<br />
<br />
<br />
<br />
<br />
<br />
Outer skin (e.g. brick)<br />
Cavity<br />
Insulation type<br />
Insulation thickness<br />
Inner skin (e.g. Celcon solar block)<br />
Plasterboard on dabs<br />
Please provide details of any<br />
proposed improvements:<br />
8. Roof construction:<br />
<br />
<br />
<br />
<br />
Warm roof / Cold roof<br />
Cavity<br />
Insulation type<br />
Insulation thickness<br />
Please provide details of any<br />
proposed improvements:<br />
9. Other Roof type:<br />
<br />
<br />
<br />
<br />
Warm roof / Cold roof<br />
Cavity<br />
Insulation type<br />
Insulation thickness<br />
Please provide details of any<br />
proposed improvements:<br />
Page 4 of 7
10. Extension Glazing: please tick all the boxes that apply:<br />
Air gap: 6mm Double PVCu <br />
12mm Triple Timber <br />
16mm Argon filled Metal <br />
16mm+ Low E ‘soft coat’ Low E ‘hard coat’ <br />
11. Existing Glazing: please tick all the boxes that apply:<br />
Air gap: 6mm Double PVCu <br />
12mm Triple Timber <br />
16mm Argon filled Metal <br />
16mm+ Low E ‘soft coat’ Low E ‘hard coat’<br />
Please give details of any existing windows to be replaced (size, location and wall type):<br />
If not shown on the plans, please specify area (in m 2 ) of all windows and external doors in<br />
the existing structure that will be covered by the <strong>extension</strong>:<br />
12. Extension External Doors:<br />
Front: Solid Half glazed Fully glazed <br />
Side: Solid Half glazed Fully glazed <br />
Rear: Solid Half glazed Fully glazed <br />
13. Existing External Doors:<br />
Front: Solid Half glazed Fully glazed <br />
Side: Solid Half glazed Fully glazed <br />
Rear: Solid Half glazed Fully glazed <br />
Page 5 of 7
14. Extension Ventilation:<br />
Number of low energy extraction fans:<br />
Number of standard extraction fans:<br />
Mechanical ventilation system:<br />
Heat recovery system:<br />
Yes No <br />
Yes No <br />
15. Existing Ventilation:<br />
Number of low energy extraction fans:<br />
Number of standard extraction fans:<br />
Mechanical ventilation system:<br />
Heat recovery system:<br />
Yes No <br />
Yes No <br />
16. Main Heating system:<br />
Fuel: Model: Manufacturer:<br />
Combi boiler: yes no % efficency: Floor mounted: Wall mounted:<br />
<br />
Radiators: <br />
Underfloor Heating: <br />
Ground / Air Source heat pump Yes no If yes, please see section 20.<br />
17. Heating control details: please tick all the boxes that are applicable:<br />
Programmer: <br />
Room stat: <br />
Thermostatic: <br />
Radiator valves: <br />
Zone control: <br />
Load compensator: <br />
Interlock: <br />
Other:<br />
18. Secondary heating:<br />
Type: Fuel: Hetas Approved:<br />
<br />
Page 6 of 7
19. Electric tariff:<br />
Standard: Economy 7: <br />
10 hour tariff: 24 hour tariff: Other:<br />
20. Hot water:<br />
Is it from the central heating boiler Yes No <br />
21. Cylinder:<br />
Capacity (litres) Insulation thickness (mm)<br />
22. Lighting:<br />
Total number of standard light fittings:<br />
Total number of low ‘E’ lights:<br />
Total number of external lights:<br />
23. Renewable Technology:<br />
Solar Thermal (Hot Water)<br />
Photovoltaics:<br />
Solar Thermal (Hot Water)<br />
Solar Thermal (Hot Water)<br />
Should you require any assistance with this Checklist please contact us at;<br />
building.control@dover.gov.uk or telephone 01304 872495<br />
When completed, send to; Building Control, <strong>Dover</strong> <strong>District</strong> <strong>Council</strong>, White Cliffs Business Park,<br />
<strong>Dover</strong>, Kent, CT17 0JA<br />
Page 7 of 7



