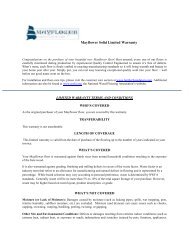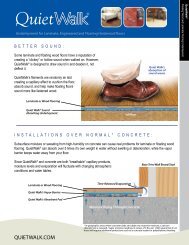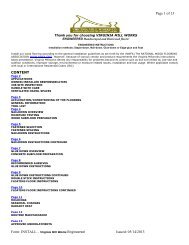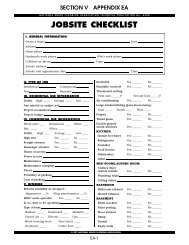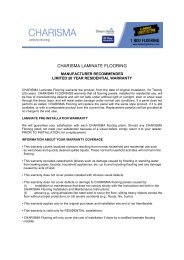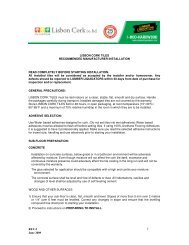Installation Guide.pdf - Lumber Liquidators
Installation Guide.pdf - Lumber Liquidators
Installation Guide.pdf - Lumber Liquidators
Create successful ePaper yourself
Turn your PDF publications into a flip-book with our unique Google optimized e-Paper software.
CLA-N132/Charisma Plus Angle/Angle Joint <strong>Installation</strong><br />
LAMINATE FLOORING INSTALLATION INSTRUCTIONS<br />
(Angle/Angle Joint <strong>Installation</strong>)<br />
READ ALL INSTRUCTIONS BEFORE BEGINNING INSTALLATION.<br />
If your starting wall is uneven, refer to Fig 11 to prevent having to uninstall rows.<br />
Taking measurements to ensure you will not have too small a final piece at the end of a row or too<br />
narrow a final row in the beginning can save you time and is recommended.<br />
Fig 1.<br />
First plank, first row.<br />
Place the 1st plank a distance of approximately 3/8” away from the<br />
wall on the short-side of the plank (use spacers, or a cut piece of one<br />
of the planks to help maintain this spacing).<br />
The same 3/8” expansion gap must also be maintained on the long<br />
side of each plank. TIP: It can be easier to install the first 3 rows<br />
flush against the wall, pull the 3 joined rows back slightly from the<br />
wall, install spacers, and then push the floor against the spacers.<br />
Fig 2.<br />
Second plank, first row.<br />
Place the next plank right to the short end of the first one in the<br />
corner.<br />
page 1 of 6
CLA-N132/Charisma Plus Angle/Angle Joint <strong>Installation</strong><br />
LAMINATE FLOORING INSTALLATION INSTRUCTIONS<br />
(Angle/Angle Joint <strong>Installation</strong>)<br />
Fig 3.<br />
Then fold down with a single action movement. Make sure the long<br />
sides of the planks make a straight line. Complete the first row in the<br />
same way.<br />
Fig 4.<br />
At the end of the first row, be sure to leave another 3/8” expansion<br />
gap between the short end of the plank and the wall. Measure the<br />
distance carefully, ensuring proper gap after the plank is cut and<br />
joined. The last plank of every row should be a minimum of 12<br />
inches in length.<br />
(See Fig 5. for cutting instructions)<br />
Fig 5.<br />
Planks can be cut with a jig saw, power saw, or hand saw. If using<br />
power tools, it is recommended that the décor side of the plank (the<br />
side that looks like the floor will look after installation) is facing down.<br />
If using a hand saw, the décor should be facing up while cutting.<br />
page 2 of 6
CLA-N132/Charisma Plus Angle/Angle Joint <strong>Installation</strong><br />
LAMINATE FLOORING INSTALLATION INSTRUCTIONS<br />
(Angle/Angle Joint <strong>Installation</strong>)<br />
Fig 6.<br />
Second row.<br />
When starting the 2nd row, the short-side seams need to be staggered<br />
from the 1st row. Typically, the portion of the plank cut from the<br />
last piece in the 1st row can be used to start the 2nd row, although<br />
any piece used to start or end a row must be at least 12” in length.<br />
Fig 7.<br />
The Stagger is the distance between short ends from one row to the<br />
next and should follow the following: minimum distance between the<br />
seams of the short ends of planks in parallel rows shall not be less<br />
than 2 times the width of the plank (for example, if a plank is 8” wide,<br />
ends should be staggered by at least 16”).<br />
Fig 8.<br />
Second plank second row.<br />
Place the short end of the floorboard at an angle against the previous<br />
installed floorboard and fold down.<br />
Fig 9.<br />
After 2-3 rows.<br />
Adjust the distance to the front wall by sliding the entire floor back,<br />
placing 3/8” spacers against the wall, and sliding the entire floor<br />
against the spacers.<br />
page 3 of 6
CLA-N132/Charisma Plus Angle/Angle Joint <strong>Installation</strong><br />
LAMINATE FLOORING INSTALLATION INSTRUCTIONS<br />
(Angle/Angle Joint <strong>Installation</strong>)<br />
Fig 10.<br />
If the wall is uneven, the planks must be cut to match the “contour”<br />
of the wall. Mark the floorboards with the contour of the wall (using<br />
a ruler to trace the contour of the wall on the plank). Do not forget to<br />
leave the 3/8” expansion gap .<br />
<br />
Fig 11.<br />
To remove the first row, lift the floorboard about an inch and tap the<br />
planks along the joint. Cut the floorboards as required.<br />
Fig 12.<br />
Reinstall the first row from left to right.<br />
Press the boards against the edge of floorboards that are already in<br />
position, with the strip first.<br />
page 4 of 6
CLA-N132/Charisma Plus Angle/Angle Joint <strong>Installation</strong><br />
LAMINATE FLOORING INSTALLATION INSTRUCTIONS<br />
(Angle/Angle Joint <strong>Installation</strong>)<br />
Fig 14.<br />
Last row.<br />
The last row should be no narrower than 2”, and must be cut to sufficient<br />
width to allow for the 3/8” expansion gap. Use a table saw to<br />
rip planks to the appropriate width. If resulting planks would be less<br />
than 2”, the planks from the 1st row may need to be ripped to width to<br />
accommodate wider planks in the last row.<br />
<br />
page 5 of 6
CLA-N132/Charisma Plus Angle/Angle Joint <strong>Installation</strong><br />
LAMINATE FLOORING INSTALLATION INSTRUCTIONS<br />
(Angle/Angle Joint <strong>Installation</strong>)<br />
HORIZONTAL INSTALLATION (UNDER DOOR JAMS, BASEBOARD HEATERS, ETC.)<br />
<br />
Fig 15. Fig 16.<br />
Cut off the “lip” from the groove using a chisel, knife, or paint scraper. Put a small<br />
bead of white glue (PVAc, carpenter’s glue, etc.) on the adjusted groove and push<br />
the planks horizontally together. If necessary place some spacers between last board<br />
and the wall during the hardening time of the glue. The method can also be applied<br />
to the short ends.<br />
RADIATOR PIPES<br />
form no. CLA-N132<br />
rev 5/11<br />
Fig 17. Fig 18.<br />
Mark the center of the holes and drill the hole with ¾” diameter or larger than the<br />
pipe diameter (=10 mm gap around), cut as shown. Install the floor plank. Put white<br />
PVAc glue on the cut piece and replace.<br />
page 6 of 6




