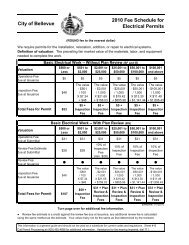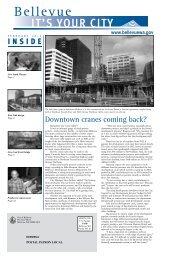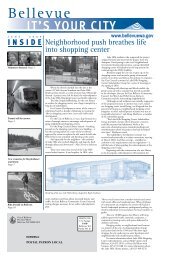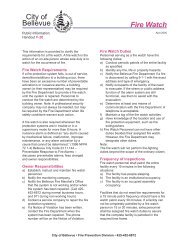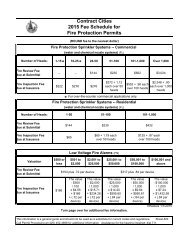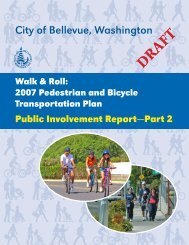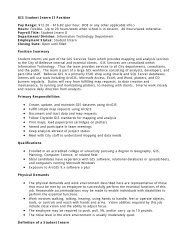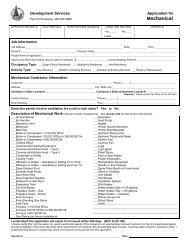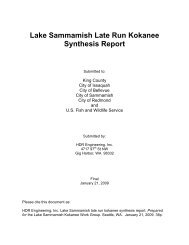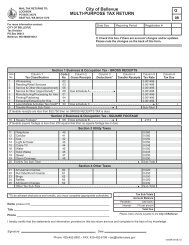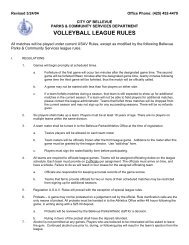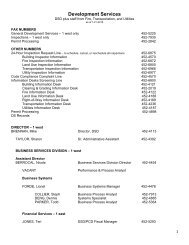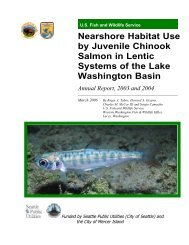UTILITY DEVELOPER EXTENSION AGREEMENT - City of Bellevue
UTILITY DEVELOPER EXTENSION AGREEMENT - City of Bellevue
UTILITY DEVELOPER EXTENSION AGREEMENT - City of Bellevue
Create successful ePaper yourself
Turn your PDF publications into a flip-book with our unique Google optimized e-Paper software.
<strong>City</strong> <strong>of</strong> <strong>Bellevue</strong><br />
Utilities Department<br />
P.O. Box 90012<br />
<strong>Bellevue</strong>, WA 98009-9012<br />
<strong>UTILITY</strong> <strong>DEVELOPER</strong> <strong>EXTENSION</strong> <strong>AGREEMENT</strong><br />
Project Name:<br />
Folder Number:<br />
UE<br />
Start Date:<br />
Application Fee - Required at Submittal<br />
To avoid unnecessary charges, request assistance <strong>of</strong> Utilities Department representative in the<br />
Permit Center to determine which Utilities require this Developer Extension Agreement.<br />
Sub-Types<br />
Storm Drainage<br />
Not applicable if project is outside <strong>Bellevue</strong> <strong>City</strong> limits; or, work is minor enough to be covered<br />
under a Storm Drainage Connection permit, as determined by a Utilities Department<br />
representative.<br />
Sanitary Sewer<br />
Not applicable if project is outside <strong>Bellevue</strong>’s sewer service area; or, work is minor enough to<br />
be covered under a Side Sewer permit, as determined by a Utilities Department<br />
representative.<br />
Water<br />
Not applicable if project is outside <strong>Bellevue</strong>’s water service area; or, work is minor enough to<br />
be covered by a <strong>City</strong> installed, or contractor installed, water service application, as determined<br />
by a Utilities Department representative.<br />
May 2009
TABLE OF CONTENTS<br />
I. INTRODUCTION.........................................................................................................................1<br />
II. CHECK LIST ...............................................................................................................................2<br />
Part A. Submittal ....................................................................................................................2<br />
Part B. Design Review ..........................................................................................................2<br />
Part C. Preconstruction Requirements...................................................................................3<br />
Part D. Construction...............................................................................................................4<br />
Part E. Preacceptance ...........................................................................................................4<br />
Part F. Acceptance & Warranty..............................................................................................5<br />
III. APPLICANT INFORMATION ......................................................................................................6<br />
IV. THE <strong>UTILITY</strong> <strong>DEVELOPER</strong> <strong>EXTENSION</strong> <strong>AGREEMENT</strong>...........................................................7<br />
Responsibilities ......................................................................................................................7<br />
Definitions ..............................................................................................................................7<br />
Warranty <strong>of</strong> Authority .............................................................................................................8<br />
Location <strong>of</strong> the Utility Extensions ...........................................................................................9<br />
Description <strong>of</strong> Utility Extensions...........................................................................................10<br />
Fees to be Paid by the Developer........................................................................................10<br />
Preliminary Design Review ..................................................................................................11<br />
Omissions and Discrepancies..............................................................................................12<br />
Insurance Requirements ......................................................................................................12<br />
Hold Harmless......................................................................................................................13<br />
Risk <strong>of</strong> Loss .........................................................................................................................13<br />
Easements ...........................................................................................................................13<br />
Surveys ................................................................................................................................14<br />
Permits.................................................................................................................................14<br />
Surety Instrument.................................................................................................................14<br />
Procedure for Acceptance....................................................................................................14<br />
Phased Construction............................................................................................................15<br />
Time Limitation <strong>of</strong> Application ..............................................................................................15<br />
Time Limitation <strong>of</strong> Issued Approval ......................................................................................16<br />
Materials and Equipment .....................................................................................................16<br />
Warranties <strong>of</strong> the Developer ................................................................................................16<br />
Correction <strong>of</strong> Defects During the Warranty Period ...............................................................17<br />
Rates and Charges ..............................................................................................................17<br />
Royalties and Patents ..........................................................................................................17<br />
Subletting or Subcontracting ................................................................................................18<br />
Latecomer’s Agreement .......................................................................................................18<br />
General Conditions ..............................................................................................................18<br />
Utilities Engineering Standards ............................................................................................18<br />
Notice <strong>of</strong> Completeness .......................................................................................................18<br />
Signatures............................................................................................................................19<br />
V. GENERAL CONDITIONS FOR CONSTRUCTION....................................................................20<br />
Authority <strong>of</strong> Utility .................................................................................................................20<br />
Determination <strong>of</strong> “OR Equal”................................................................................................20<br />
Compliance with Laws .........................................................................................................20<br />
Stoppage <strong>of</strong> Work ................................................................................................................20
Points, Instructions and Construction Staking by the Developer..........................................20<br />
Inspections and Tests ..........................................................................................................21<br />
Availability <strong>of</strong> Project Documents.........................................................................................23<br />
Materials and Equipment List...............................................................................................24<br />
Shop Drawings.....................................................................................................................24<br />
Samples ...............................................................................................................................24<br />
Protection <strong>of</strong> Work and Property ..........................................................................................24<br />
Safety Requirements............................................................................................................24<br />
Use <strong>of</strong> Private Property ........................................................................................................25<br />
Location <strong>of</strong> Underground Utilities .........................................................................................25<br />
Replacing Improvements .....................................................................................................25<br />
Superintendents and Supervision ........................................................................................25<br />
Operation <strong>of</strong> Existing Water Valves......................................................................................26<br />
Domestic Water Meters........................................................................................................26<br />
Flushing <strong>of</strong> New Water Mains ..............................................................................................26<br />
Disposal <strong>of</strong> Flush Water .......................................................................................................26<br />
Video Inspection...................................................................................................................26<br />
Side Sewer Permits..............................................................................................................26<br />
Final Sequence for Commercial Projects .............................................................................27
I. INTRODUCTION<br />
The Utility Developer Extension (UE) Agreement is intended to cover the Code requirements for<br />
Water, Sanitary Sewer and Storm Drainage Developer Extension Agreements (BCC 24.02.120<br />
C,24.04.120 C and 24.06.120 C). Design review and inspection is performed under this<br />
agreement and is similar to a permit process. The process can be broken down into the following<br />
parts:<br />
Part A.<br />
Submittal - Use Submittal Requirements handout (Bingo chart) to ensure the<br />
submittal is complete. Incomplete submittals will not be accepted.<br />
To facilitate review and approval, use the Utilities Engineering Standards to guide<br />
your design and plan format.<br />
Part B.<br />
Design review - This includes review <strong>of</strong> the proposed utility plans, engineering only,<br />
including revisions cycles. Number <strong>of</strong> revision cycles varies between projects.<br />
Conceptual review occurs usually under previous permit/approval applications, such<br />
as Preliminary Plat or Design Review.<br />
The minimum time line from UE application to Utility construction is about two<br />
months. Average is about 7 months, with a maximum <strong>of</strong> about 14 months. These<br />
statistics include the Developers time to respond to requests for revisions, documents<br />
and fees. An average project typically has three revision cycles.<br />
Part C.<br />
Part D.<br />
Part E.<br />
Part F.<br />
Preconstruction - When the review is complete, the Developer will be prompted by<br />
letter to submit items required before a preconstruction meeting can be scheduled<br />
with a utility inspector. These items are generalized in the following checklist. Utility<br />
approval for release <strong>of</strong> the Clearing & Grading and other permits occurs at this time.<br />
Construction - Approval to begin work is given by the utility inspector following the<br />
preconstruction conference.<br />
Preacceptance - The project is complete in the field. All outstanding fees,<br />
easements, bills <strong>of</strong> sale, etc. must be submitted prior to acceptance. For<br />
subdivisions, water meter and side sewer permit applications may not be submitted<br />
until acceptance. For commercial and multi-family projects, meters remain locked<br />
until acceptance and buildings cannot be occupied. Irrigation meters may be set and<br />
activated with a successful backflow device test.<br />
Acceptance and Warranty - The acceptance date is the beginning <strong>of</strong> the one-year<br />
warranty period. Any deficiencies found during the year-end inspection must be<br />
repaired by the developer before maintenance bonds are released. If no deficiencies<br />
are found, the maintenance bonds can automatically expire.<br />
1
II.<br />
<strong>UTILITY</strong> <strong>DEVELOPER</strong> <strong>EXTENSION</strong> <strong>AGREEMENT</strong> CHECK LIST<br />
This section itemizes required items as well as the Utility’s process for administration <strong>of</strong> this<br />
Agreement. Some items may not apply to every project.<br />
Part A.<br />
Submittal<br />
Item # Description <strong>of</strong> Item Date<br />
A - 1.<br />
A - 2.<br />
A - 3.<br />
A - 4.<br />
Submittal Requirements for Utilities Developer Extension Agreement.<br />
(A.K.A. “BINGO” chart)<br />
Submittal is complete; Official Start Date:<br />
Application Expiration Date (one year)<br />
Application extended 180 days, if applicable. Fee paid.<br />
New Expiration Date _____________<br />
Part B.<br />
Design Review<br />
Item # Description <strong>of</strong> Item Date<br />
B - 1.<br />
B - 2.<br />
B - 3.<br />
B - 4.<br />
B - 5.<br />
B - 6.<br />
B - 7.<br />
B - 8.<br />
B - 9.<br />
B - 10.<br />
B - 11.<br />
B - 12.<br />
Preliminary utilities design routed for review<br />
Utilities Department design review meeting<br />
1st set redlined utilities plans/report & review comments to developers<br />
contact person (cc: DS Project Manager)<br />
1st set revised plans/report received<br />
2nd set redlined utilities plans/report & review comments to<br />
developers contact person (cc: DS Project Manager)<br />
2nd set revised plans/report received<br />
3rd set redlined utilities plans/report & review comments to developers<br />
contact person (cc: DS Project Manager)<br />
3rd set revised plans/report received<br />
(Record any further revision cycles)<br />
Preconstruction letter sent to developer<br />
Final sewer design routed to King Co./METRO for required approvals<br />
Final plan routed to Development Review Manager, for final check.<br />
Revised utilities design final.<br />
2
Part C.<br />
Preconstruction Requirements<br />
Item # Description <strong>of</strong> Item Date<br />
C - 1.<br />
C - 2.<br />
C – 3.<br />
C – 4.<br />
C – 5.<br />
C – 6.<br />
C – 7.<br />
C – 8.<br />
C – 9.<br />
C – 10.<br />
C – 11.<br />
C – 12.<br />
C – 13.<br />
C – 14.<br />
C – 15.<br />
C – 16.<br />
_________ copies <strong>of</strong> the utilities plan set received.<br />
Final Plans routed interdepartmentally.<br />
Official Approved Plan set filed in fire box and reference card(s) made.<br />
Required Federal, State, County, and other regulatory approvals<br />
received. (ie: HPA, METRO permit, KC Right-<strong>of</strong>-Way permit)<br />
Approval <strong>of</strong> Utility contractor by Utilities Department. Pro<strong>of</strong> <strong>of</strong> current<br />
WA State Contractors license and <strong>Bellevue</strong> B&O license required.<br />
Construction surety device received: Performance Bond, Assignment<br />
<strong>of</strong> Savings, Irrevocable Letter <strong>of</strong> Credit, or Security Agreement<br />
Original Certificate <strong>of</strong> Developer’s Insurance received and approved.<br />
Easements: <strong>of</strong>f-site and on-site received. (On-site easements may be<br />
delayed until project completion, but are required prior to acceptance.)<br />
Bills <strong>of</strong> Sale received. (May be delayed until project completion, but<br />
are required prior to acceptance.)<br />
Right-<strong>of</strong>-Way permit issued, if project includes utility installations in<br />
public rights-<strong>of</strong>-way.<br />
Other permit applications (ie: UD for detention vault , FB for fire<br />
sprinkler system) submitted for review.<br />
Clearing & Grading permit #_________________ signed <strong>of</strong>f.<br />
Building Permit #_____________________ signed <strong>of</strong>f.<br />
Others<br />
Outstanding invoices are paid.<br />
Connection charges paid.<br />
Latecomer Agreement requested by developer, if applicable.<br />
Benefitted properties are identified and preliminary notification sent.<br />
Water meter applications & fees submitted. (commercial projects<br />
only) (May be delayed until project completion). CRC forms<br />
completed by staff.<br />
3
C – 17.<br />
C – 18.<br />
C – 19.<br />
Side sewer permit applications, King County Capacity Charge forms &<br />
fees submitted. (Required for commercial/multi-family permits at this<br />
time.) CRC forms completed by staff.<br />
Storm drainage permit application & fees submitted, if required for<br />
project.<br />
Draft Storm Drainage System Operations and Maintenance Schedule<br />
submitted for review.<br />
C – 20<br />
C – 21.<br />
C – 22.<br />
C – 23.<br />
C – 24.<br />
C – 25.<br />
Approval <strong>of</strong> Landscape/Irrigation budget, if required.<br />
Plans signed & dated, approved for construction.<br />
Construction packet prepared for Inspection, copy to file.<br />
Developers contact person notified to call Inspection to schedule<br />
preconstruction meeting, with a week notice.<br />
UE is ISSUED. Expiration Date ______________<br />
UE Expiration extended one year, if applicable. Fee paid.<br />
New Expiration Date ______________<br />
Part D.<br />
Construction<br />
Item # Description <strong>of</strong> Item Date<br />
D – 1<br />
Preconstruction Conference for utilities; notice to proceed with<br />
construction.<br />
D – 2<br />
Survey cut sheets submitted for sewer and storm drain systems.<br />
Part E.<br />
Preacceptance<br />
Item # Description <strong>of</strong> Item Date<br />
E - 1.<br />
E - 2.<br />
E - 3.<br />
E – 4.<br />
E – 5.<br />
Memo <strong>of</strong> Completion received from Inspection<br />
Complete Blanket Availability Certificates for single family lots, to<br />
assist with building permit review.<br />
Check for outstanding invoices.<br />
Easements received or retrieved from file. Legal descriptions and<br />
King County recording format verified.<br />
Easements routed to Admin for <strong>City</strong> signatures and recording at King<br />
County.<br />
4
E – 6.<br />
E – 7.<br />
E – 8.<br />
E – 9.<br />
E – 10.<br />
E - 11.<br />
E – 12.<br />
Itemized costs for Latecomer Agreement, if applicable, and mailing list<br />
for notification to benefitted properties, submitted by developer.<br />
Latecomer is completed by staff and signed by developer.<br />
Preacceptance letter mailed to developer<br />
Outstanding fees paid.<br />
Certificate <strong>of</strong> Construction Costs received.<br />
Bills <strong>of</strong> Sale received.<br />
Maintenance bonds received. (May be submitted following<br />
acceptance if construction bond amounts exceed maintenance bond<br />
amounts and remain in effect until maintenance bonds are submitted.)<br />
Storm drainage O & M schedule received, approved, signed and<br />
recorded by developer<br />
Part F.<br />
Acceptance & Start <strong>of</strong> Warranty<br />
Item # Description <strong>of</strong> Item Date<br />
F - 1.<br />
F - 2.<br />
F - 3.<br />
F - 4.<br />
F - 5.<br />
Acceptance Letter mailed to developer.<br />
Meters unlocked and occupancy approved.<br />
Copies <strong>of</strong> Memo <strong>of</strong> Completion and Certification <strong>of</strong> Construction Cost<br />
sent to Business Admin. Meter & Exterior DCVA forms are submitted<br />
to Business Admin by Inspector.<br />
Latecomer routed for <strong>City</strong> signatures, notification letters sent to<br />
benefitted property owners, then sent to King County for recording.<br />
File removed and prepared for archive.<br />
5
III.<br />
APPLICANT INFORMATION<br />
Project Description:<br />
Site Address:<br />
King County Tax Assessors number(s):<br />
Property Owner Name(s):<br />
Applicant (Developer):<br />
Contact Person:<br />
Email address:<br />
Address:<br />
Phone: ( ) - FAX: ( ) -<br />
Engineer:<br />
Contact Person:<br />
Email address:<br />
Address:<br />
Phone: ( ) - FAX: ( ) -<br />
Utility Party to Contractor: be billed, if different from Developer:<br />
Address:<br />
Phone: ( ) - FAX: (( )) --<br />
Anticipated utility construction start date:<br />
IV. THE <strong>UTILITY</strong> <strong>DEVELOPER</strong> <strong>EXTENSION</strong> <strong>AGREEMENT</strong><br />
6
This Agreement, dated this day <strong>of</strong> , , is between<br />
the <strong>City</strong> <strong>of</strong> <strong>Bellevue</strong>, a municipal corporation <strong>of</strong> the State <strong>of</strong> Washington, hereinafter referred to as<br />
the <strong>City</strong>, and<br />
hereinafter referred<br />
to as the Developer. Whereas, the Developer has made application to the <strong>City</strong> for permission to<br />
construct Water, Sanitary sewer and/or Storm Drainage improvements; now, therefore, in<br />
consideration <strong>of</strong> the mutual promises and covenants herein contained, to be kept, performed, and<br />
fulfilled by the parties hereto, it is agreed as follows:<br />
1. Responsibilities<br />
The Developer shall perform all work necessary to accomplish the proposed utility extensions<br />
including, but not limited to, design, specifications, permitting and construction. All work shall<br />
be performed by qualified personnel. The work shall be in accordance with this Agreement,<br />
Utilities Engineering Standards, <strong>Bellevue</strong> <strong>City</strong> Codes, ordinances and regulations, applicable<br />
requirements <strong>of</strong> other governmental agencies and good engineering principles.<br />
The <strong>City</strong> will review and inspect work performed by the Developer to assure that the work<br />
meets the purpose for which it is intended and is in compliance with all requirements and<br />
conditions contained herein. Such review and approval will not relieve the Developer from<br />
complying with all said conditions and requirements.<br />
2. Definitions<br />
The following terms when used in this Agreement shall have the meanings indicated:<br />
A. “Agreement”: This Utility Developer Extension Agreement (UE) between the <strong>City</strong> and the<br />
Developer.<br />
B. “<strong>City</strong>”: The <strong>City</strong> <strong>of</strong> <strong>Bellevue</strong>, Washington, or the area within the <strong>City</strong> limits.<br />
C. “Utility”: The Utilities Department as defined in the <strong>Bellevue</strong> <strong>City</strong> Code and authorized to<br />
administer and enforce this Agreement.<br />
D. “Utilities System(s)”: The entire system within the Utilities Department service areas,<br />
described as follows:<br />
1. For sewer, this includes the <strong>City</strong> <strong>of</strong> <strong>Bellevue</strong>, the <strong>City</strong> <strong>of</strong> Medina, the <strong>City</strong> <strong>of</strong> Clyde<br />
Hill, Towns <strong>of</strong> Hunts Point and Yarrow Point, the Village <strong>of</strong> Beaux Arts, parts <strong>of</strong> King<br />
County and areas in other sewer districts or cities served by interlocal agreement.<br />
2. For storm drainage, this includes both public and private facilities, naturally existing<br />
and artificial, for the drainage, conveyance, run<strong>of</strong>f control and water quality treatment<br />
<strong>of</strong> storm and surface waters, within the <strong>Bellevue</strong> <strong>City</strong> limits.<br />
3. For water, this includes the <strong>City</strong> <strong>of</strong> <strong>Bellevue</strong>, the <strong>City</strong> <strong>of</strong> Medina, the <strong>City</strong> <strong>of</strong> Clyde Hill,<br />
the Towns <strong>of</strong> Hunts Point and Yarrow Point, parts <strong>of</strong> King County and areas in other<br />
water districts or cities served by interlocal agreement.<br />
E. “Plans and Specifications”: The <strong>of</strong>ficial <strong>City</strong>-approved drawings or reproduction <strong>of</strong><br />
drawings made, or to be made, pertaining to work provided for in the Agreement and the<br />
7
prescribed directions, requirements, explanations, terms, and provisions pertaining to the<br />
work to be done.<br />
F. “Or Equal”: Any article, material, method or work which, in the opinion <strong>of</strong> the Utility, is<br />
equally suitable for the purpose intended as compared with similar articles specifically<br />
mentioned in the Agreement, Utilities Engineering Standards or in the plans and<br />
specifications prepared under this Agreement.<br />
G. “Points”: All survey marks, benchmarks, reference points, stakes, hubs, etc., established<br />
for maintaining horizontal and vertical control <strong>of</strong> the work.<br />
H. “Extension”: The utility system being extended to serve the project and satisfy the Utility<br />
Code requirements for the property.<br />
I. “Utilities Engineering Standards”: The technical standards which include the minimum<br />
requirements for the design and construction <strong>of</strong> water, storm and surface water drainage<br />
and sanitary sewer facilities within the <strong>City</strong> <strong>of</strong> <strong>Bellevue</strong> Utilities Department service area.<br />
3. Warranty <strong>of</strong> Authority<br />
The Developer, along with any additional owners as designated on the signature page,<br />
warrant that they are the owners <strong>of</strong> all the real property described in this Agreement, and shall<br />
provide a title report or other legal document, to the Utility establishing said ownership.<br />
The Developer may act as agent for the property owner, provided that Agency Status is legally<br />
established.<br />
8
4. Location <strong>of</strong> the Utility Extensions.<br />
THE LEGAL DESCRIPTION OF THE PROPERTY IS AS FOLLOWS:<br />
9
5. Description <strong>of</strong> Utility Extensions.<br />
The proposed utility extensions will consist <strong>of</strong> all required storm drainage improvements; water<br />
mainline and appurtenances; and/or sewer mainline and appurtenances required for the<br />
proposal, which fall under the Utility’s jurisdiction. The utility extensions shall be installed in<br />
accordance with this Agreement, the Utility Engineering Standards and the plans and<br />
specifications approved by the Utility, at the sole cost and expense <strong>of</strong> the Developer as<br />
hereinafter provided.<br />
6. Fees to be Paid by the Developer<br />
Fees shall be paid by the Developer for services provided by the Utility, as indicated below:<br />
A. Design Review Services<br />
1. Consultation with the Developer regarding the requirements <strong>of</strong> the <strong>City</strong> for<br />
construction <strong>of</strong> the utility extensions.<br />
2. Administration <strong>of</strong> this Agreement by the <strong>City</strong>.<br />
3. Assistance with preliminary layout <strong>of</strong> the proposed utility extensions, as needed.<br />
4. Review and approval <strong>of</strong> plans, specifications, and necessary documents.<br />
5. Consultation with other agencies (i.e. other <strong>City</strong> departments, other governmental<br />
agencies) regarding plans and specifications, as necessary.<br />
6. Submittal <strong>of</strong> plans and specifications to other agencies (i.e. other <strong>City</strong> departments,<br />
other governmental agencies) for required approvals, as necessary.<br />
7. Final review <strong>of</strong> the required documents to assure that the <strong>City</strong> has legal title to<br />
necessary right-<strong>of</strong>-way and easements, review and approval <strong>of</strong> the Bill <strong>of</strong> Sale<br />
provided by the Developer, and acceptance <strong>of</strong> the utility extensions by the <strong>City</strong>.<br />
8. The Design Engineer shall be responsible for the design <strong>of</strong> all on-site private<br />
drainage facilities for commercial and multi-family drainage facilities and assure<br />
they are designed in compliance with good engineering practice and meet or<br />
exceed the intent <strong>of</strong> the drainage code. The <strong>City</strong>'s review for commercial and<br />
multi-family on-site private drainage facilities, except for run<strong>of</strong>f control and water<br />
quality facilities, will be for functionality only. The <strong>City</strong> will assure drainage is<br />
collected and discharged to the appropriate facilities and that connections to public<br />
systems or conveyance facilities are consistent with the Utility's Engineering<br />
Standards.<br />
The deposit for Design Review and Inspection, specified in the current fee schedule, is<br />
hereby submitted with this Agreement. Design Review services shall be charged to the<br />
project at the current hourly rate, as established by the <strong>City</strong>. The Developer agrees to<br />
pay outstanding Design Review fees prior to the <strong>City</strong> accepting the utility extensions.<br />
B. Construction Inspection Services<br />
10
1. The Preconstruction Conference.<br />
2. Daily inspection <strong>of</strong> the construction in progress, as needed to ensure that<br />
construction <strong>of</strong> the utility extensions are in accordance with this Agreement, the<br />
Plans and Specifications, the Utilities Engineering Standards and any other <strong>City</strong><br />
requirements.<br />
3. Inspection <strong>of</strong> required pressure tests, any retesting which may be necessary, and<br />
sampling <strong>of</strong> the completed extension after flushing for submittal to the Washington<br />
State Department <strong>of</strong> Health and Social Services, or a certified testing laboratory for<br />
bacteriological examination.<br />
4. Inspection <strong>of</strong> required pressure tests, after flushing, and any retesting <strong>of</strong> sewer<br />
system improvement which may be necessary.<br />
5. Approval <strong>of</strong> the sewer video taping schedule, supervision <strong>of</strong> video taping and<br />
revisions/approval <strong>of</strong> the competed tape and log sheets.<br />
6. Final inspection <strong>of</strong> the completed extension and preparation <strong>of</strong> the inspection<br />
report, which shall set forth any deficiencies that may exist.<br />
7. Reinspection <strong>of</strong> any deficient work.<br />
8. Review <strong>of</strong> the storm drainage, water and sewer as-built construction drawings.<br />
9. Reinspection at the end <strong>of</strong> the one-year warranty period.<br />
10. For commercial and multi-family on-site private drainage facilities, except for run<strong>of</strong>f<br />
control and water quality facilities, the Developer's Engineer shall be responsible<br />
for inspection <strong>of</strong> the work. The <strong>City</strong> inspector will inspect connections to the public<br />
systems or conveyance systems. Prior to final acceptance by the <strong>City</strong> and<br />
approval for occupancy, the Developer's Engineer shall sign a compliance letter<br />
noting that in the Developer's Engineer's pr<strong>of</strong>essional opinion, the on-site private<br />
drainage facilities were installed as shown on the approved plan and are<br />
operational. The Developer's Engineer shall provide as-built drawings, stamped<br />
by the Developer's Engineer, <strong>of</strong> the installed facilities.<br />
11. Labor charges for water main shut-downs will be billed to the Developer.<br />
Construction Inspection services shall be charged to the project at the current hourly rate,<br />
as established by the <strong>City</strong>, including the established overtime rate, for time outside regular<br />
business hours. The Developer agrees to pay outstanding Construction Inspection fees<br />
prior to the <strong>City</strong> accepting the utility extensions.<br />
7. Preliminary Design Review<br />
11
The Developer shall refer to the “Submittal Requirements for Utility Developer Extensions”<br />
for submittal requirements. Incomplete submittals will not be processed. Plans must<br />
comply with the Utility Engineering Standards.<br />
8. Omissions and Discrepancies<br />
The Developer shall carefully study and compare all plans and specifications and other<br />
documents and shall, prior to ordering materials or performing work, report in writing to the<br />
Utility any error, inconsistency, or omission in respect to the plans and specifications, mode<br />
<strong>of</strong> construction, or costs which it discovers. If the Developer, in the course <strong>of</strong> this study or in<br />
the accomplishment <strong>of</strong> the work, finds any discrepancy between the plans and<br />
specifications and the physical condition <strong>of</strong> the locality as represented in the plans and<br />
specifications, it shall be his duty to inform the Utility immediately in writing, and the<br />
Developer shall promptly investigate. Any work performed after such discovery will be done<br />
at the Developer’s risk and responsibility for cost.<br />
9. Insurance Requirements<br />
The Developer shall procure and maintain for the duration <strong>of</strong> this Agreement, insurance<br />
against claims for injuries to persons or damages to property which may arise from, or in<br />
connection with, the performance <strong>of</strong> the work hereunder proposed by the Developer, his<br />
agents, representatives, employees, and subcontractors. The cost <strong>of</strong> said insurance shall<br />
be paid by the Developer. Insurance shall meet or exceed the following unless otherwise<br />
approved by the <strong>City</strong>. Questions regarding insurance requirements can be discussed with<br />
the <strong>City</strong>’s Risk Management Office, (425) 452-2011.<br />
A. Minimum Insurance<br />
1. Commercial General Liability coverage with limits not less than $1,000,000 per<br />
occurrence / $2,000,000 annual aggregate.<br />
2. Stop Gap/Employers Liability coverage with limits not less than $1,000,000 per<br />
accident/disease.<br />
3. Business Automobile Liability coverage with limits not less than $1,000,000 per<br />
accident for any auto.<br />
4. Worker’s Compensation coverage as required by the Industrial Insurance Laws <strong>of</strong> the<br />
State <strong>of</strong> Washington.<br />
5. Consultant’s Errors & Omissions or Pr<strong>of</strong>essional Liability with limits not less than<br />
$1,000,000 per claim and as an annual aggregate, for all pr<strong>of</strong>essional activities<br />
performed under this agreement.<br />
B. Self-Insured Retention<br />
Self-insured retention must be declared to and approved by the <strong>City</strong>.<br />
C. Other Provisions<br />
Commercial General Liability policies shall be endorsed to:<br />
12
1. Include the <strong>City</strong>, it’s <strong>of</strong>ficials, employees and volunteers as additional insureds,<br />
2. Provide that such insurance shall be primary as respects any insurance or selfinsurance<br />
maintained by the <strong>City</strong>.<br />
3. Each insurance policy shall provide that coverage shall not be canceled except after<br />
thirty (30) days’ written notice has been given to the <strong>City</strong>.<br />
D. Acceptability <strong>of</strong> Insurers<br />
Insurance shall be placed with insurers with a rating acceptable to the <strong>City</strong>.<br />
E. Verification <strong>of</strong> Coverage<br />
Developer shall furnish the <strong>City</strong> with certificates <strong>of</strong> insurance required by this clause.<br />
The certificates are to be received and approved by the <strong>City</strong> before work commences.<br />
The <strong>City</strong> reserves the right to require complete, certified copies <strong>of</strong> all required insurance<br />
policies, at any time.<br />
F. Subcontractors<br />
The Developer shall include all subcontractors as insureds under its policies or shall<br />
furnish separate certificates for each subcontractor, as approved by the <strong>City</strong> in special<br />
circumstances. All coverages for subcontractors shall be subject to all <strong>of</strong> the<br />
requirements stated herein.<br />
10. Hold Harmless<br />
The Developer shall protect, defend, indemnify and save harmless the <strong>City</strong>, its <strong>of</strong>ficers,<br />
employees and agents from any and all costs, claims judgments or awards <strong>of</strong> damages,<br />
including attorney costs and fees, arising out <strong>of</strong> or in any way resulting from the negligent<br />
acts or omissions <strong>of</strong> Developer, its <strong>of</strong>ficers, employees, contractors and agents in<br />
performing this Agreement.<br />
The Developer agrees that its obligation under this subparagraph extend to any claim,<br />
demand, and/or cause <strong>of</strong> action brought by, or on behalf <strong>of</strong>, any <strong>of</strong> its employees or agents.<br />
For this purpose, the Developer, by mutual negotiation, hereby waives, as respects the <strong>City</strong><br />
only, any immunity that would otherwise by available against such claims under the<br />
Industrial Insurance provisions <strong>of</strong> Title 51 RCW. In the event the <strong>City</strong> incurs any judgment,<br />
award, and/or cost arising therefrom including attorneys’ fees to enforce the provisions <strong>of</strong><br />
this article, all such fees, expenses, and costs shall be recoverable from the Developer.<br />
11. Risk <strong>of</strong> Loss<br />
The Developer shall bear the risk <strong>of</strong> loss or damage for all finished or partially finished work<br />
until the entire extension is accepted by the Utility.<br />
12. Easements<br />
Any required easement shall be obtained by the Developer at its sole cost and expense.<br />
Executed original copies <strong>of</strong> <strong>of</strong>f-site easements shall be delivered to the Utility prior to<br />
13
notification to proceed with construction. On-site easement submittals may be delayed until<br />
construction completion. Project acceptance will not occur until easement format, signature<br />
authority and legal descriptions are verified. All easements shall conform to Utilities<br />
Engineering Standards and King County’s required format. The easement shall be clearly<br />
written in a manner that it can be plotted from the description, and a drawing <strong>of</strong> the<br />
easement location shall be attached. Plans should clearly label easements “public” or “<br />
private”.<br />
13. Surveys<br />
The Developer shall furnish all property boundary surveys.<br />
14. Permits<br />
All permits required by any governmental agency, shall be obtained by the developer unless<br />
the Utility is required by the agency to obtain the permit. Permits must be obtained prior to<br />
commencing with construction. Prior to any street excavation, clearing and grading, or other<br />
work requiring a regulatory permit, the Developer or Developer’s contractor shall present a<br />
copy <strong>of</strong> the appropriate permit to the Utility. If the Developer observes that the Agreement<br />
or any part there<strong>of</strong> is inconsistent and/or at variance with such permit, he/she shall promptly<br />
notify the Utility in writing and any necessary changes shall be made by the Developer and<br />
submitted to the Utility for review.<br />
15. Surety Instrument<br />
Prior to construction, the Developer shall furnish to the Utility a Surety Instrument<br />
(Performance Bond, Security Agreement, Irrevocable letter <strong>of</strong> Credit or Assignment <strong>of</strong><br />
Savings) in a form acceptable to the <strong>City</strong>, and in an amount equal to the engineers estimate<br />
or contractor’s bid price to complete all work within the public right-<strong>of</strong>-way, connection to the<br />
water, sanitary sewer and/or storm drainage systems and restoration <strong>of</strong> public right-<strong>of</strong>-way<br />
and easements. The minimum surety amount shall be $5,000.00 per utility regardless <strong>of</strong><br />
ownership.<br />
Upon acceptance <strong>of</strong> the extension by the Utility, the Developer shall furnish to the Utility a<br />
Maintenance Surety Instrument (Maintenance Bond, Security Agreement, or Assignment <strong>of</strong><br />
Savings) in an amount <strong>of</strong> not less than ten percent (10%) <strong>of</strong> the construction cost for the<br />
portion <strong>of</strong> the water, sanitary sewer and/or storm drainage extensions accepted and owned<br />
by the Utility. The minimum surety amount shall be $5,000.00 per Utility, regardless <strong>of</strong><br />
ownership. Said Maintenance Surety Instrument shall guarantee correction <strong>of</strong> defects in the<br />
extension for a period <strong>of</strong> one (1) year following acceptance <strong>of</strong> the utility extensions by the<br />
Utility, and may automatically expire without written notification by the Utility, unless defects<br />
have been found.<br />
The Developer may record a final subdivision prior to completion <strong>of</strong> the utility extensions<br />
only if said Developer has furnished a Surety Instrument (Performance Bond, Security<br />
Agreement, Irrevocable letter <strong>of</strong> Credit or Assignment <strong>of</strong> Savings) approved by the <strong>City</strong> in an<br />
amount equal to 150% <strong>of</strong> the engineer’s cost estimate or 150% <strong>of</strong> the contractors bid price<br />
(minimum $7,500.00 per Utility) to complete the entire utility extensions, both on-site, and in<br />
public right-<strong>of</strong>-way, as allowed by the Land Use code.<br />
14
16. Procedure for Acceptance<br />
Compliance with and completion <strong>of</strong> all the terms and conditions <strong>of</strong> this Agreement, the plans<br />
and specifications prepared hereunder, and other <strong>City</strong> requirements, and payment <strong>of</strong> any<br />
additional fees for Design Review and Construction Inspection Services shall be conditions<br />
precedent to the Utility’s obligation to accept the utility extensions and to the Utility’s<br />
agreement to maintain and operate the public portion <strong>of</strong> the utility extensions. Building<br />
occupancy or final subdivision approval will be withheld until project acceptance or<br />
appropriate surety instrument is provided, as noted above, for subdivisions only.<br />
The Utility will not allow any connection to the utilities systems by any portion <strong>of</strong> the real<br />
property described in this Agreement if there are any fees or costs unpaid to the Utility<br />
under this Agreement, or if there are fees arising under other <strong>City</strong> requirements which are<br />
unpaid. The Utility shall not be obligated to provide utilities service to the property<br />
described in this Agreement if the construction by third parties <strong>of</strong> facilities to be deeded to<br />
the Utility has not been completed and accepted by the Utility, if such third party facilities are<br />
necessary to provide utility service to the property described in this Agreement.<br />
The Utility will accept the utility extensions at such time that all work which may, in any way,<br />
affect the utility extensions has been completed, any damage to said utility extensions which<br />
may exist has been repaired, and the Utility has made final inspection and given its approval<br />
to the utility extensions as having been completed in accordance with this Agreement, the<br />
plans and specifications, and other requirements <strong>of</strong> the <strong>City</strong>. Such acceptance by the Utility<br />
shall not relieve the Developer <strong>of</strong> the obligation to correct defects in the labor and/or<br />
materials as herein provided and /or the obligations set forth in applicable paragraphs<br />
here<strong>of</strong>. After acceptance <strong>of</strong> the utility extensions and the transferring <strong>of</strong> title to said utility<br />
extensions, as set forth herein, the Developer shall furnish a maintenance bond which shall<br />
remain in full force for a period <strong>of</strong> one (1) year. Said maintenance bond will be accepted by<br />
the Utility in-lieu <strong>of</strong> the surety instrument required herein. The maintenance bond shall be in<br />
a form acceptable to the <strong>City</strong> and shall require the Developer and/or the surety company to<br />
correct any and all defects which arise in said utility extensions for a period <strong>of</strong> one (1) year<br />
from the date <strong>of</strong> acceptance by the Utility.<br />
Acceptance <strong>of</strong> the utility extensions shall be made in writing by the Utility. Prior to such<br />
acceptance, executed bill <strong>of</strong> sale documents, in a form approved by the Utility, and the<br />
warranties required by this Agreement, shall be executed by the Developer and any<br />
additional owners and delivered to the Utility for the Utility owned portion <strong>of</strong> the utility<br />
extensions. Acceptance by the Utility shall cause the public portion <strong>of</strong> the utility extensions<br />
to be subject to the control, use, and operation <strong>of</strong> the Utility and all regulations and<br />
conditions <strong>of</strong> service and service charges as the Utility determines to be reasonable and<br />
proper.<br />
17. Phased Construction<br />
The utility extensions may be constructed and accepted in phases as specifically<br />
designated on the approved plans and specifications when all requirements have been met.<br />
There will be no conditional acceptance or acceptance for use and operation. The accepted<br />
portion <strong>of</strong> the utility extensions must be capable <strong>of</strong> functioning independently.<br />
15
18. Time Limitation <strong>of</strong> Application<br />
Applications for which no approval is issued within one year following the date <strong>of</strong> application<br />
shall expire by limitation. Plans and other data submitted for review may thereafter be<br />
returned to the applicant or destroyed. The Utilities Director may, prior to expiration, extend<br />
the time for action by the applicant for a period not exceeding 180 days. An administrative<br />
fee may apply.<br />
Applications may be canceled for inactivity if the applicant fails to respond to the Utility’s<br />
written request for revisions, actions or additional information within 90 days <strong>of</strong> the date <strong>of</strong><br />
request. The Utilities Director may extend the response period beyond 90 days if, within the<br />
original 90-day time period, the applicant provides and subsequently adheres to an<br />
approved written schedule with specific target dates for submitting the full revisions, actions<br />
or other information needed by the Utility.<br />
19. Time Limitation <strong>of</strong> Issued Approval<br />
The Developer shall work diligently to complete all construction within two years <strong>of</strong> the date<br />
<strong>of</strong> Issuance <strong>of</strong> Approval <strong>of</strong> this Agreement. The Utilities Director, at his sole discretion, may<br />
issue one extension, up to one year in duration, to this Agreement, upon receipt <strong>of</strong> notice to<br />
the Utilities Department, prior to the expiration <strong>of</strong> the original two year period. Failure <strong>of</strong> the<br />
Developer to work diligently to complete the utility extensions shall be grounds to deny an<br />
extension. The Developer must then apply for a new extension agreement and be subject<br />
to all new codes, engineering standards and requirements. An administrative fee may<br />
apply. It is incumbent upon the Developer to complete all the work in a timely manner.<br />
20. Materials and Equipment<br />
Materials and equipment shall be new and shall be as specified in the Agreement, the plans<br />
and specifications, the Utilities Engineering Standards, or; if not specified, <strong>of</strong> a quality<br />
approved by the Utility. All materials and equipment furnished are warranted by the<br />
Developer as new and in accordance with the Agreement and the approved plans and<br />
specifications, and suitable for the intended purpose. In addition, the Developer shall<br />
furnish the Utility with copies <strong>of</strong> the supplier’s warranty and shall adopt the same as the<br />
warranty <strong>of</strong> the Developer, and shall also be liable thereon to the Utility.<br />
21. Warranties <strong>of</strong> the Developer<br />
The bill <strong>of</strong> sale to be provided by the Developer to the Utility shall contain the following<br />
warranties with the <strong>City</strong> as the beneficiary:<br />
A. Developer is the owner <strong>of</strong> the property, the same is free and clear <strong>of</strong> all encumbrances<br />
and Developer has good right and authority to transfer title thereto to the Utility and will<br />
defend the title <strong>of</strong> the <strong>City</strong> against claims <strong>of</strong> all third parties claiming to own the same or<br />
claiming any interest therein or encumbrance thereon; and<br />
1. The sanitary sewer extension is in proper working condition, order, repair, and<br />
is adequate and fit for the intended purpose <strong>of</strong> use as a sewer system and as<br />
an integral part <strong>of</strong> the sewer system <strong>of</strong> the Utility; and<br />
16
2. The storm drainage extension is in proper working condition, order, repair, and<br />
is adequate and fit for the intended purpose <strong>of</strong> use as a storm drainage<br />
system and as an integral part <strong>of</strong> the storm drainage system <strong>of</strong> the Utility; and<br />
3. The water system extension is in proper working condition, order, repair, and<br />
is adequate and fit for the intended purpose <strong>of</strong> use as a water system and as<br />
an integral part <strong>of</strong> the water supply and distribution system <strong>of</strong> the Utility.<br />
B. For a period <strong>of</strong> one (1) year from the date <strong>of</strong> final acceptance <strong>of</strong> the Utility extensions;<br />
the utility extensions, and all parts there<strong>of</strong>, shall remain in proper working condition,<br />
order, and repair; and the Developer shall repair or replace, at its expense, any work or<br />
material which may prove to be defective during the period <strong>of</strong> the warranty.<br />
In addition, the Developer shall obtain warranties and guarantees from its subcontractors<br />
and suppliers where such warranties or guarantees are specifically required in this<br />
Agreement. When correction <strong>of</strong> defects occurring within the warranty period are made,<br />
the Developer shall further warrant corrected work for one (1) year after the acceptance<br />
<strong>of</strong> the corrected work by the Utility.<br />
22. Correction <strong>of</strong> Defects During the Warranty Period<br />
When defects in the Utility extensions are discovered within the warranty period, the<br />
Developer shall start work to remedy any such defects within seven (7) days <strong>of</strong> written<br />
notice by the Utility, and shall complete such work within a reasonable time. In emergencies<br />
where damage may result from delay and/or where loss <strong>of</strong> service may result, the<br />
corrections may be made by the Utility upon discovery, in which case the cost there<strong>of</strong> shall<br />
be borne by the Developer. In the event the Developer does not commence and/or<br />
accomplish the corrections within the time specified, the work may be accomplished by the<br />
Utility, at its option, and the cost there<strong>of</strong> shall be borne by the Developer, by direct billing or<br />
attachment <strong>of</strong> the Maintenance bond.<br />
Developer shall be responsible for any expenses incurred by the <strong>City</strong> resulting from defects<br />
in the Developer’s work, including actual damages, costs <strong>of</strong> materials, and labor expended<br />
by the <strong>City</strong> in making repairs, and the cost <strong>of</strong> engineering, inspecting, and supervision by<br />
the <strong>City</strong>, and all overhead.<br />
23. Rates and Charges<br />
The Developer described in this Agreement shall be subject to all rates and charges<br />
established by the <strong>City</strong>. Interest on Connection charges shall be added as provided for in<br />
RCW 35.92.025.<br />
24. Royalties and Patents<br />
The Developer shall hold the <strong>City</strong> and its <strong>of</strong>ficers, employees and agents harmless from all<br />
suits, claims or liabilities <strong>of</strong> any nature, including attorney’s fees, costs, and expenses,<br />
based upon any alleged infringement <strong>of</strong> patent rights regarding any material, machine,<br />
appliance, or process that the Developer may use on the work or incorporate within the<br />
work; and if suit in respect to the above is filed, the Developer shall appear and defend the<br />
<strong>City</strong> and its <strong>of</strong>ficials, employees, and volunteers at its own cost and expense; and if<br />
17
judgment is rendered or settlement made requiring payment <strong>of</strong> damages by the <strong>City</strong>, its<br />
<strong>of</strong>ficials, employees, or volunteers, the Developer shall pay the same.<br />
25. Subletting or Subcontracting<br />
Developer is fully responsible to the <strong>City</strong> for the acts and omissions <strong>of</strong> subcontractors and<br />
persons employed, directly or indirectly, by subcontractors, as well as the acts and<br />
omissions <strong>of</strong> persons directly employed by the Developer.<br />
26. Latecomer’s Agreement<br />
The Developer may request a Latecomer’s Agreement if the utility extensions benefit<br />
properties other than the Developer’s property, and the Developer cannot include the other<br />
said property owners in this Agreement. Extension to the extreme <strong>of</strong> the property included<br />
in this Agreement does not constitute the basis for a Latecomer’s Agreement. The<br />
Developer shall request a Latecomer’s Agreement in writing, and provide itemized unit costs<br />
<strong>of</strong> the Utility extension installation(s). The latecomer agreement shall be approved and<br />
executed before acceptance <strong>of</strong> the utility extensions.<br />
Properties benefiting by connection to the Developer installed utility extensions shall pay the<br />
pro-rata share <strong>of</strong> the latecomer’s Agreement, with interest, plus an administrative fee to the<br />
Utility, who will then forward the latecomer reimbursement to the Developer. The<br />
Latecomer’s Agreement shall remain in full effect for a period <strong>of</strong> fifteen (15) years.<br />
27. General Conditions<br />
Attached hereto are the General Conditions to this Agreement, addressing basic<br />
construction requirements, which by this reference are incorporated and made a part herein.<br />
28. Utilities Engineering Standards<br />
The <strong>City</strong> <strong>of</strong> <strong>Bellevue</strong>, Utilities Engineering Standards (latest edition) by this reference is<br />
hereby incorporated and made a part herein.<br />
29. Notice <strong>of</strong> Completeness<br />
Your application is considered complete, per RCW36.70B.070, 29 days after submittal,<br />
unless otherwise notified.<br />
18
30. Signatures<br />
I certify that I am the owner or owners authorized agent. If acting as an authorized agent, I<br />
further certify that I am authorized to act as the Owners agent regarding the property<br />
described herein for the purpose <strong>of</strong> filing applications for decisions, permits or review under<br />
applicable <strong>Bellevue</strong> <strong>City</strong> Codes and I have full power and authority to perform, on behalf <strong>of</strong><br />
the Owner, all acts required to enable the <strong>City</strong> to process and review such applications.<br />
I hereby certify that the information on this application furnished by me is true and correct<br />
and that the application requirements <strong>of</strong> the <strong>City</strong> <strong>of</strong> <strong>Bellevue</strong> will be met.<br />
Entered into and agreed to in whole this day <strong>of</strong> , 20__<br />
by;<br />
<strong>DEVELOPER</strong>:<br />
OWNER or OWNER’S AGENT<br />
(signature)<br />
(printed signature)<br />
(title/position)<br />
(date)<br />
CITY OF BELLEVUE<br />
_________________________________<br />
(signature)<br />
__________________________________<br />
(printed signature)<br />
___________________________________<br />
(title/position)<br />
__________________________________<br />
(date)<br />
19
V. GENERAL CONDITIONS FOR CONSTRUCTION<br />
1. Authority <strong>of</strong> Utility<br />
The Utility shall have general authority over the work to be accomplished under this<br />
Agreement, provided nothing contained in this Agreement shall be construed to require the<br />
Utility to direct the method or manner <strong>of</strong> performing any work by the Developer.<br />
The Utility shall decide all questions pertaining to the interpretation <strong>of</strong> the Agreement and<br />
the approved plans and specifications prepared hereunder, the quality or acceptability <strong>of</strong><br />
materials furnished and work performed under this Agreement on the part <strong>of</strong> the Developer.<br />
The decision <strong>of</strong> the Utility on such matters shall be final.<br />
All work under this Agreement shall be performed to the satisfaction <strong>of</strong> the Utility, and the<br />
decision by the Utility as to whether the work has been performed in a satisfactory manner<br />
shall be final.<br />
The Utility may stop work under this Agreement whenever, in its opinion, such stoppage is<br />
necessary to ensure proper performance <strong>of</strong> this Agreement. The Utility may also reject all<br />
work and materials which, in its opinion, do not conform to the Agreement.<br />
The Utility may direct the sequence <strong>of</strong> conducting work when it is in locations where the <strong>City</strong><br />
is doing work either by contract or through its own forces and where such other works may<br />
be affected by the work performed under this Agreement, in order that conflict may be<br />
avoided and the work under this Agreement may be harmonized with such other work.<br />
2. Determination <strong>of</strong> “OR Equal”<br />
The Utility shall be the sole judge <strong>of</strong> the questions <strong>of</strong> “or equal” <strong>of</strong> any supplies, materials, or<br />
equipment proposed by the Developer. The Developer shall pay to the Utility the costs <strong>of</strong><br />
tests and evaluations needed to determine the acceptability <strong>of</strong> alternates proposed by the<br />
Developer.<br />
3. Compliance with Laws<br />
The Developer shall give all notices and comply with all laws, ordinances, rules, and<br />
regulations relating to the work provided for under this Agreement.<br />
4. Stoppage <strong>of</strong> Work<br />
If the Developer performs any work contrary to this agreement, laws, ordinances, rules or<br />
regulations; or, prior to obtaining any necessary permits or other required permission, the<br />
Utility may order the work stopped.<br />
5. Points, Instructions and Construction Staking by the Developer<br />
The Developer is responsible to provide all surveying work needed to accurately locate the<br />
designed improvements. The Developer shall not proceed with staking until approval is<br />
received from the Utility. Existing underground utilities, above ground appurtenances, and<br />
other facilities must be located.<br />
20
The Developer shall provide 48 hours advance notice (excluding weekends and holidays)<br />
before actual construction begins.<br />
The Developer shall provide horizontal control in the form <strong>of</strong> either road centerline stakes,<br />
property stakes, or easement centerline stakes, as necessary, to be utilized in providing<br />
construction staking. Construction staking shall not begin until adequate horizontal control<br />
is in place in the field. Construction cut sheets shall be supplied to the Utility before<br />
construction <strong>of</strong> the utility improvements begins. Cut sheets shall be presented to the<br />
Inspector 24 hours in advance <strong>of</strong> construction.<br />
Additional construction staking may be required for various reasons and shall be the<br />
responsibility <strong>of</strong> the Developer.<br />
Additional construction staking which may be required shall include:<br />
A. Location <strong>of</strong> easements, property lines and road centerlines.<br />
1. Location <strong>of</strong> sewer mains, manholes and side sewer stubs.<br />
2. Location <strong>of</strong> storm drains and appurtenances, detention and water treatment<br />
facilities.<br />
3. Location <strong>of</strong> water mains, valves, meter boxes, hydrants and principle fittings and<br />
backs <strong>of</strong> hydrants.<br />
B. Addition <strong>of</strong> set stakes and <strong>of</strong>fset stakes other than those specified in General Condition<br />
5.<br />
C. Replacement <strong>of</strong> stakes for any reason.<br />
D. Additional work occasioned by obstruction, delay or prevention <strong>of</strong> staking by the<br />
Developer.<br />
6. Inspections and Tests<br />
Inspection by the Utility is required for various aspects <strong>of</strong> the utility system. Such aspects<br />
include but are not limited to:<br />
All Utility Systems:<br />
• All water main, sewer main and storm drain pipe laying operations<br />
• Installation <strong>of</strong> sleeves, couplers and adapters on pipe<br />
• Pipe bedding and backfilling<br />
• Casings, concrete encasement or other special installations<br />
• Crossing AC water mains or other utilities<br />
• Repairs to water, wastewater and surface water facilities or other utilities<br />
• Pavement, curb, gutter and sidewalk restoration<br />
• All surface components (valve box, frame and grate, ring and cover, etc) after final<br />
paving<br />
• Easement restoration<br />
21
Water Systems:<br />
• All water main fittings with concrete blocking<br />
• Pressure testing water mains<br />
• Water main purity samples after flushing<br />
• Main wet taps<br />
• Any cut-in’s on existing water mains<br />
• Hydrant installations<br />
• Water service installations<br />
• Vault installations and appurtenances (DCVAs, PRVs, meters, etc.)<br />
Wastewater Systems:<br />
• Hole cuts on sanitary sewer pipe<br />
• Manhole installations and pipe connections<br />
• Manhole vacuum testing<br />
• Manhole core drilling<br />
• Air testing sewer main and side sewer stubs<br />
• Flushing/cleaning sewer mains and CCTV inspection<br />
• Grease/oil-water separators<br />
• Vehicle wash and dumpster area drains<br />
• Side sewer installations:<br />
Tee locations and stub markers<br />
Side sewer depth at right-<strong>of</strong>-way/easement line<br />
Side sewer slope<br />
Fittings and clean-outs<br />
Surface Water:<br />
• Hole cuts on storm drain pipe<br />
• Manhole/catch basin installations and pipe connections<br />
• Manhole and catch basin vacuum testing<br />
• Manhole or catch basin coring/drilling<br />
• Storm water detention facilities (vaults, pipes and ponds)<br />
• Storm water treatment facilities, including vegetation when it is part <strong>of</strong> the facility’s<br />
function<br />
• Lot drain “tee” locations and stub markers<br />
• Lot drain stub depth at right-<strong>of</strong>-way/easement line<br />
• Lot drain stub slope<br />
Inspection <strong>of</strong> the work by the Utility shall be strictly for the benefit <strong>of</strong> the Utility and no other<br />
person.<br />
The Utility shall, at all times, have access to the work for the purpose <strong>of</strong> inspecting and<br />
testing. The Developer shall provide facilities for safe access, inspection and testing.<br />
If any work is covered without the approval or consent <strong>of</strong> the Utility it shall be uncovered for<br />
inspection at the Developer’s expense, if required by the Utility.<br />
The Developer shall make reasonable tests <strong>of</strong> the work at the Developer’s expense upon<br />
the Utility’s request, and shall maintain a record <strong>of</strong> such tests.<br />
22
Before a performance test is to be observed by the Utility, the Developer shall make<br />
whatever preliminary tests are necessary to assure that the material and/or equipment are<br />
in accordance with the approved plans and specifications provided. If, for any reason, the<br />
test observed is unsatisfactory, the Developer shall pay all costs incurred for the inspection<br />
<strong>of</strong> further testing.<br />
Should the Developer elect to work more than eight hours per weekday, all costs <strong>of</strong><br />
inspection thus entailed may be charged to the Developer at the overtime billing rate.<br />
The Utilities’ approval is required to work nights, weekends and holidays. After-hours<br />
inspections may not be possible due to the lack <strong>of</strong> staff availability. The Developer shall<br />
submit his proposed schedule to work nights, weekends or holidays at least five (5) days in<br />
advance (not including weekends and holidays) for review. If the Developer elects to work<br />
on weekends, nights or holidays, and such work schedule is approved by the Utility, all<br />
costs <strong>of</strong> inspection may be charged to the developer at the overtime billing rate. In addition,<br />
the Developer shall obtain approvals from the Development Services Department to work<br />
outside the hours allowed by the Noise Ordinance; and the Transportation Department to<br />
work outside hours specified in the Right-<strong>of</strong>-Way use permit.<br />
Where the Agreement, approved plans and specifications, or laws, ordinances, rules, or<br />
regulations <strong>of</strong> any governmental authority require that any work be specially tested or<br />
inspected, the Developer shall give the Utility notice that such tests or completed work is<br />
ready for inspection. If the inspection is by an authority other than the <strong>City</strong>, the Developer<br />
shall notify the Utility <strong>of</strong> the date and place <strong>of</strong> the inspection. Required certificates <strong>of</strong><br />
inspection by other authorities shall be secured by the Developer.<br />
Notice <strong>of</strong> deficiencies shall be given to the Developer upon completion <strong>of</strong> each inspection.<br />
The Developer shall correct such deficiencies within seven (7) days <strong>of</strong> the notice and before<br />
final inspection is made by the Utility.<br />
A representative <strong>of</strong> the contractor shall arrange a time to accompany the Utility on the final<br />
inspection and subsequent reinspection, if required. The Utility will not make the final<br />
inspection until the physical work, including final clean-up and all extra work ordered by the<br />
Inspector has been completed.<br />
Deficiencies discovered during the final inspection shall be corrected within seven (7) days<br />
<strong>of</strong> notice there<strong>of</strong> and, in no instance, shall service be provided until the deficiencies are<br />
corrected and the utility extensions pass reinspection.<br />
7. Availability <strong>of</strong> Project Documents<br />
The Developer shall keep at least one copy <strong>of</strong> the following project documents constantly<br />
available at the construction site.<br />
1) Approved construction plans and shop drawings<br />
2) Construction specifications<br />
3) Developer Extension Agreement<br />
4) <strong>Bellevue</strong> Utilities Engineering Standards<br />
8. Materials and Equipment List<br />
23
The Developer shall file three copies <strong>of</strong> a materials and equipment list with the Utility prior to<br />
proceeding with construction. This list shall designate the quantity, manufacturer and model<br />
number <strong>of</strong> materials and equipment to be installed under the Agreement.<br />
The list will be checked by the Utility for conformity with the Agreement and the approved<br />
plans and specifications provided. The Utility will determine the conformity <strong>of</strong> the list with<br />
reasonable promptness. The Developer shall make any required corrections and file two<br />
corrected copies with the Utility within one week after the receipt <strong>of</strong> the required corrections.<br />
The Utility’s review <strong>of</strong> the list shall not relieve the Developer from the responsibility <strong>of</strong><br />
providing materials and equipment suitable for their intended purpose nor for deviations<br />
from the Agreement or the plans and specifications without written permission from the<br />
Utility.<br />
9. Shop Drawings<br />
The Developer shall have his engineer check and verify all shop drawings and schedules<br />
required for the performance <strong>of</strong> the work and as requested by the Utility. The Developer’s<br />
engineer shall verify all measurements or conditions to which the shop drawings are<br />
applicable.<br />
The Developer shall furnish two corrected copies <strong>of</strong> the shop drawings to the Utility. Neither<br />
the Developer’s engineer’s approval nor the Utility’s acceptance <strong>of</strong> the Shop Drawings shall<br />
relieve the Developer from responsibility for the deviation from this Agreement or the<br />
approved plans and specifications provided, nor shall it relieve the Developer from the<br />
responsibility for errors in the shop drawings.<br />
10. Samples<br />
The Developer shall furnish for approval all samples as directed by the Utility. The finished<br />
work shall be in accordance with approved samples. Approval <strong>of</strong> samples by the Utility<br />
does not relieve the Developer from the obligation to perform the work in accordance with<br />
the Agreement or the approved plans and specifications provided.<br />
11. Protection <strong>of</strong> Work and Property<br />
The Developer shall continuously maintain adequate protection <strong>of</strong> the work from damage<br />
and shall protect the <strong>City</strong>’s property from injury or loss arising in connection with or during<br />
the existence <strong>of</strong> this Agreement. The Developer shall be liable to the <strong>City</strong> for any injury or<br />
loss resulting from its failure to comply with this provision. The Developer shall also<br />
adequately protect adjacent property from damage or loss which might result from<br />
performance <strong>of</strong> the work under this Agreement. The Developer shall also provide and<br />
maintain all passageways, guard fences, lights, and other facilities for the protection <strong>of</strong> the<br />
public as required by law, codes, ordinances, regulations and other permits. The Utility may<br />
request that releases be obtained from adjacent properties in order to be assured that<br />
damages and/or losses have been addressed.<br />
12. Safety Requirements<br />
24
The Developer shall take all necessary precautions for the safety <strong>of</strong> employees on the work<br />
site and shall comply with all applicable provisions <strong>of</strong> federal, state, and municipal law with<br />
regard thereto. The Developer shall erect and properly maintain at all times, as required by<br />
the conditions and progress <strong>of</strong> the work, all necessary safeguards for the protection <strong>of</strong><br />
employees and the public, and shall designate a responsible member <strong>of</strong> its organization on<br />
the construction site whose duty shall be the prevention <strong>of</strong> accidents. The name and<br />
position <strong>of</strong> such person shall be reported in writing to the Utility.<br />
13. Use <strong>of</strong> Private Property<br />
The Developer shall not enter upon or place materials on private property without express<br />
written permission <strong>of</strong> the property owner. A copy <strong>of</strong> such written permission shall be<br />
furnished to the Utility. The Developer shall hold the <strong>City</strong> harmless from all suits and actions<br />
<strong>of</strong> any kind or description which might arise from its use <strong>of</strong> private property.<br />
14. Location <strong>of</strong> Underground Utilities<br />
Underground utilities <strong>of</strong> record shall be shown upon the approved plans and specifications<br />
so far as possible. Such representation is for convenience only and the <strong>City</strong> assumes no<br />
responsibility for improper locations or failure to show utility locations on the plans and<br />
specifications. A locating service shall be called upon to mark utilities in the field prior to<br />
construction. Call 811 or 1-800-424-5555, before you dig.<br />
15. Replacing Improvements<br />
Whenever it is necessary in the course <strong>of</strong> construction to remove or disturb culverts,<br />
landscaping, driveways, roadways, pipelines or other existing improvements, whether on<br />
private or public property, they shall be replaced to a condition equal to that existing before<br />
they were so removed or disturbed. Survey monuments, property stakes or other survey<br />
markers shall be protected in accordance with Chapter 322-120 WAC. The Developer shall<br />
provide documentation to the Inspector that all provisions <strong>of</strong> Chapter 322-120 WAC have<br />
been complied with.<br />
16. Superintendents and Supervision<br />
The Developer shall keep on the construction site during the progress <strong>of</strong> the work a<br />
competent superintendent and any necessary assistants, all satisfactory to the Utility. The<br />
superintendent shall represent the Developer in his absence and all directions given to the<br />
superintendent shall be as binding as if given to the Developer.<br />
At all times, the Contractor shall keep at the work site a set <strong>of</strong> the approved plans,<br />
specifications, Developer Extension Agreement and Engineering Standards. The<br />
Contractor shall devote the attention required to make reasonable progress on the work and<br />
shall cooperate fully with the Utility.<br />
Competent supervisors experienced in the task being performed shall continuously oversee<br />
the contract work. At the Utility’s written request, the Contractor shall immediately remove<br />
and replace any incompetent, careless, insubordinate or negligent employee.<br />
Noncompliance with the Utility’s request to remove and replace personnel at any level shall<br />
be grounds for the issuance <strong>of</strong> a Stop Work Order.<br />
25
The Contractor shall keep all machinery and equipment in good, workable condition. It shall<br />
be adequate for its purpose and used by competent operators.<br />
17. Operation <strong>of</strong> Existing Water Valves<br />
The operation <strong>of</strong> all existing water system valves shall be done by Utility personnel only.<br />
18. Domestic Water Meters<br />
It shall be the responsibility <strong>of</strong> the Developer to make application and pay necessary fees to<br />
the Utility for the installation <strong>of</strong> water meters. The Developer shall not purchase and install<br />
water meters from a private supplier; except water meters larger that 2" may be purchased<br />
from a Utility approved supplier.<br />
Single family meter applications shall not be submitted until after acceptance <strong>of</strong> the utility<br />
extensions.<br />
19. Flushing <strong>of</strong> New Water Mains<br />
The flushing <strong>of</strong> new water mains for the purpose <strong>of</strong> removing foreign materials and<br />
accumulated sterilants shall only be done in the presence <strong>of</strong> a Utility Representative.<br />
The water supply for filling, testing and flushing <strong>of</strong> the new water mains will be available<br />
from the existing distribution system via a fire hydrant use permit and the appropriate<br />
connection appurtenances.<br />
20. Disposal <strong>of</strong> Flush Water<br />
The Contractor is responsible for disposal <strong>of</strong> water flushed from water mains. Unprocessed<br />
flush water and turbid water shall not be discharged to surface waters or the storm drain<br />
system. Disposal may be made by storing and aerating until chlorine and/or turbidity cannot<br />
be detected with disposal to the storm drain system, or by percolation into the ground, or to<br />
a public sanitary sewer provided the disposal rate does not overload the sewer. The<br />
Contractor shall exercise special care during flushing to avoid damage to adjacent<br />
properties and overloading the sanitary sewer system.<br />
21. Video Inspection<br />
Following flushing the Developer will provide a videotape <strong>of</strong> the sewer and drainage pipe<br />
interior for all mains 8" and larger. The final inspection cannot be completed until the Utility<br />
has reviewed the video tape and any deficiencies have been repaired.<br />
22. Side Sewer Permits<br />
26
It shall be the responsibility <strong>of</strong> the Developer to make application and pay necessary fees to<br />
the Utility for the issuance <strong>of</strong> Side Sewer Permits. A copy <strong>of</strong> the side sewer permit shall be<br />
present on-site prior to commencing with side sewer construction and connection.<br />
Single family sewer permits shall not be issued until after acceptance <strong>of</strong> the utility extension.<br />
23. Final Sequence for Acceptance <strong>of</strong> Commercial Projects<br />
In order for the Utility to approve the project for occupancy, the Developer must complete<br />
the following:<br />
1. Contractor completes all utility work.<br />
2. Contractor makes an appointment for a “punch list” inspection.<br />
3. Developer provides detention tank, vault or pond as-builts, CAD disk and compliance<br />
letter(s).<br />
4. Contractor completes “punch list” work and corrects all deficiencies.<br />
5. Contractor makes an appointment for a final inspection. Inspector re-inspects “punch<br />
list” and signs <strong>of</strong>f project as “complete”, provided there are no deficiencies.<br />
6. Inspector prepares memos <strong>of</strong> completion for Development Reviewer.<br />
7. Development Reviewer verifies that all applicable requirements <strong>of</strong> the Utility Developer<br />
Extension Agreement have been satisfied (pre-acceptance). Allow 3 to 4 weeks to<br />
complete this process.<br />
a) O & M Manual approved and recordable<br />
b) Outstanding fees paid<br />
c) Easements verified and recordable<br />
d) Bills <strong>of</strong> Sale, for transfer <strong>of</strong> facilities to be owned by the <strong>City</strong> <strong>of</strong> <strong>Bellevue</strong><br />
e) Maintenance Bonds, if greater than original Performance Bonds<br />
f) Certification <strong>of</strong> Construction Cost<br />
g) Latecomer Agreement<br />
8. Development Reviewer provides copy <strong>of</strong> Acceptance Letter to Inspector.<br />
9. Inspector signs Certificate <strong>of</strong> Occupancy (C.O.) and allows water meter(s) to be set or<br />
unlocked.<br />
10. The Utility Developer Extension Agreement Approval expires two years after the<br />
Issuance date, unless extended as described in the Agreement section 19. After<br />
expiration, a Stop Work Order may be posted for all utility work. A new Developer<br />
Extension Agreement must be executed in order to remove the Stop Work Order. The<br />
project will be subject to all conditions <strong>of</strong> the new Agreement.<br />
27



