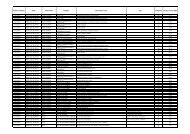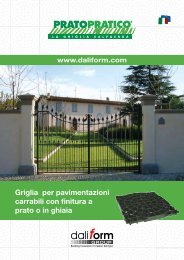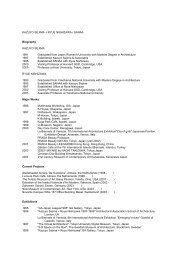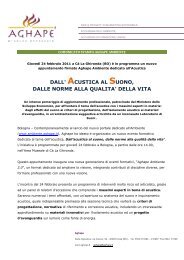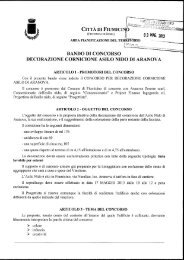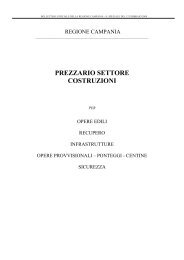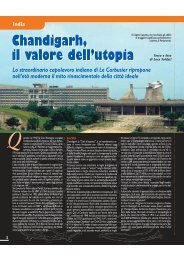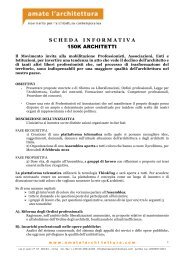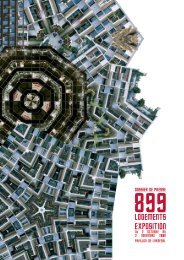Osaka International Convention Centre - Archweb
Osaka International Convention Centre - Archweb
Osaka International Convention Centre - Archweb
You also want an ePaper? Increase the reach of your titles
YUMPU automatically turns print PDFs into web optimized ePapers that Google loves.
<strong>Osaka</strong><br />
<strong>International</strong><br />
<strong>Convention</strong><br />
<strong>Centre</strong><br />
Shigeru Hikone<br />
Isao Kanayama<br />
Tatsuo Kiuchi<br />
Joop Paul<br />
Jin Sasaki<br />
1.<br />
Aerial view of OICC against <strong>Osaka</strong> City centre.<br />
Introduction<br />
The <strong>Osaka</strong> <strong>International</strong> <strong>Convention</strong> <strong>Centre</strong> (OICC)<br />
in Nakanoshima, <strong>Osaka</strong>, Japan, opened to the<br />
public in March 2000. The building comprises five<br />
major facilities - a plaza, an event exhibition hall, an<br />
auditorium, a circular conference hall, and a variety<br />
of medium and small conference halls.<br />
Due to the area restrictions of the site, these<br />
various components were planned vertically rather<br />
than horizontally. For a complex of this type, such a<br />
design solution is extremely unusual, and perhaps<br />
unique. As a result, the final design comprised six<br />
supporting structural cores, one at each corner<br />
and one at the midpoints of the long sides, with a<br />
total height of 104m.<br />
There are 13 levels, and spaces within the singlestorey<br />
deep supertrusses at every third level are<br />
used for the mechanical, electrical, and public<br />
health installations. The building is rectangular in<br />
plan, 95m x 59m, and has a plot area of 6756m 2<br />
and a total floor area of 67 545m 2 . The budget was<br />
around US$500M.<br />
The project originated from an architectural design<br />
competition held in 1994 and won by the Kurokawa<br />
Epstein Arup Consortium, comprising Kisho<br />
Kurokawa Architects & Associates, A Epstein &<br />
Sons <strong>International</strong>, and Arup in Japan as structural<br />
and seismic engineering designer.<br />
For the project, Arup drew on its ‘seamless’ design<br />
approach. Various parts of the firm worldwide<br />
supported the Japanese office, including members<br />
from Hong Kong, London, and Birmingham,<br />
embracing structural, seismic, and geotechnical<br />
expertise. The structural and seismic design was<br />
reviewed by the Building <strong>Centre</strong> of Japan (BCJ)<br />
and approved by the Ministry of Construction -<br />
as is standard practice for Japanese buildings<br />
over 60m tall.<br />
The OICC was the first Arup Japanese project to<br />
receive BCJ’s technical appraisal for high buildings.<br />
Arup’s Japanese office supervised the site from<br />
the commencement of construction in November<br />
1997. The project was built by a joint venture of<br />
10 companies, led by Takenaka Corporation, <strong>Osaka</strong>.<br />
2.<br />
Schematic section through OICC showing principal internal spaces.<br />
Conference room<br />
Auditorium<br />
Event hall<br />
Plaza<br />
Circular<br />
conference<br />
hall<br />
THE ARUP JOURNAL 1/2001 15
The building<br />
The ground floor extends upwards for two of the<br />
13 levels, and is a virtually column-free space;<br />
it includes a public open plaza with a 15.5m high<br />
ceiling and a circular stage 9m in diameter.<br />
The event exhibition hall, from the third to the fifth<br />
levels, has a floor area of 2600m 2 , which can be<br />
partitioned into two or three sections. Here, the<br />
floor loading intensity is 10kPa (1 tonne/m 2 ),<br />
and the ceiling height is 9.4m.<br />
Above this, the auditorium, accommodated<br />
within the sixth to ninth levels, is a theatre-type,<br />
multi-purpose hall, seating 2754. Its movable stage<br />
can be arranged in an end or centre configuration,<br />
and the entire auditorium can be partitioned into two.<br />
3.<br />
The completed building from the north east.<br />
4.<br />
The event exhibition hall.<br />
On the 10th floor are conference rooms including<br />
one seating 600, though combinations can be<br />
made that accommodate up to 1000 people,<br />
thus creating a space suitable for use by<br />
international conferences.<br />
Above again is the circular conference hall on the<br />
12th floor; this is about 23m in diameter, with an<br />
area of 393m 2 . Its domed ceiling rises from 4.6m<br />
to 16.8m. This spacious hall accommodates up<br />
to 550 people and features some of the most<br />
advanced, state-of-the art conference amenities<br />
and equipment. Finally, there is a heliport on the<br />
roof above this hall.<br />
The structure<br />
The six 14m x 12m structural cores at the corners<br />
and the midpoints on the long sides have concrete<br />
walls up to the first floor, 1.5m above ground.<br />
The main frame of the superstructure consists of<br />
1.2m x 1.2m steel H-section columns, with flanges<br />
and webs up to a maximum thickness of 80mm.<br />
The high strength, heat-treated (quenched and<br />
tempered) steel has a tensile strength of 590N/mm 2 .<br />
The steel of the beams and the one-storey deep<br />
‘supertrusses’ has 520N/ mm 2 tensile strength.<br />
At every third level, these supertrusses span<br />
between the cores, with intermediate floors either<br />
hung or propped from them to create column-free<br />
spaces. The structure utilises ‘unbonded braces’,<br />
a system of passive seismic energy absorbing<br />
devices developed by Nippon Steel Corporation.<br />
These provide hysteretic damping and limit<br />
the force levels generated in non-sacrificial<br />
structural elements.<br />
Each of the six structural cores consists of<br />
columns, beams and unbonded braces. The cores<br />
are connected to each other by more sets of 20m<br />
long unbonded braces, spanning two floors and<br />
providing horizontal resistance.<br />
The total weight of steelwork, including secondary<br />
steel, is approximately 34 000 tonnes.<br />
5.<br />
The plaza at night.<br />
6 below:<br />
The auditorium.<br />
Kobe earthquake 1995<br />
The Asia-Pacific region has high seismic activity;<br />
Japan is on the eastern edge of the European<br />
tectonic plate and bounded to the east and the<br />
south by the Pacific and Philippine plates.<br />
The Kobe earthquake of 17 January 1995 had its<br />
epicentre on the north side of Awaji Island, only<br />
about 20km from the city, with a magnitude<br />
measuring M=7.2. The peak ground accelerations<br />
were large both horizontally and vertically, with a<br />
duration shaking of 10-15 seconds. The peak<br />
ground acceleration measured at Kobe<br />
Meteorological Observatory was 818gal (cm/sec 2 )<br />
or 0.8g.<br />
Damage to steel structures from brittle fracture<br />
was reported, with the main source of the damage<br />
observed to be large inelastic deformations<br />
concentrated in column and beam ends, as well<br />
as cracks in or near welding sites.<br />
At that time designers generally assumed that, in<br />
an earthquake, plastic hinges form in beams and<br />
thereby dissipate energy. This assumption became<br />
dubious, however, after results from the Kobe<br />
earthquake were examined. In many instances,<br />
connections did not behave in a ductile manner,<br />
and fractured unexpectedly.<br />
The ductility of materials is expressed as a<br />
yield ratio, a ratio of displacement at ultimate<br />
tensile strength to yield strength. However, no<br />
consideration had been given to material fracture<br />
toughness, and in the context of an earthquake,<br />
materials must have both a good yield ratio and<br />
fracture toughness to ensure ductile behaviour.<br />
Arup’s challenge in the seismic design of the main<br />
structural frame of the OICC was to achieve both<br />
damage control and ductile behaviour, whilst<br />
avoiding brittle fracture of connections.<br />
Seismic performance-based design<br />
In Japan, the basic seismic performance criteria for<br />
designing buildings which exceed 60m in height<br />
are outlined in a guidance paper issued in 1986 by<br />
the High Rise Building Appraisal section of BCJ 1 .<br />
Two seismic events, commonly referred to as ‘Level<br />
1’ and ‘Level 2’, must be considered. The specific<br />
intensity of these events varies with geographical<br />
location, but qualitatively, ‘Level 1’ represents an<br />
event which may occur more than once in the<br />
lifetime of the building, while ‘Level 2’ represents<br />
the maximum intensity of seismic event which<br />
has occurred at the site in the past or which<br />
may possibly occur in the future. In turn, the<br />
performance of the structure under a Level 1 event<br />
is limited such that ‘... the building shall not be<br />
damaged and the main structure shall behave<br />
within its elastic limit...’ while for a Level 2 event<br />
‘... the building shall not collapse, or cladding fall,<br />
etc, such that there is a threat to human life.’<br />
8.<br />
LS-DYNA 3D model<br />
showing OICC's seismic performance.<br />
However, in the aftermath to the damage observed<br />
at Kobe, the performance criteria were redefined,<br />
together with the inclusion of two additional design<br />
events, ‘Level 3 earthquake’ and ‘active fault<br />
effect’, as follows:<br />
‘The building should be fully operational under<br />
a Level 1 event, represented by an earthquake with<br />
a peak ground velocity of 20kine (cm/sec):<br />
• no damage to structural elements<br />
• plasticity only to be permitted in the unbonded<br />
braces<br />
• no damage to non-structural elements<br />
• storey drifts limited to less than 1/200 [‘storey<br />
drift’ is the relative horizontal displacement<br />
between the upper floor and the floor of each<br />
storey.]<br />
The building should remain operational under a<br />
Level 2 event, represented by an earthquake with a<br />
peak ground velocity of 40kine (cm/sec):<br />
• damage to be light, requiring minor repair<br />
• beams permitted to form plastic hinges<br />
• no plastic hinges permitted in columns<br />
• storey drifts limited to less 1/100<br />
• storey displacement ductility limited to less than<br />
µ ∆ = 2.0.<br />
(µ ∆ : frame yield displacement of storey)<br />
Following a ‘Level 3’ earthquake, defined by a peak<br />
ground velocity of 60kine (cm/sec), the building<br />
should ensure the life safety of its occupants:<br />
• damage to be moderate, requiring repair<br />
• some building systems to be protected.<br />
Under the ‘near active fault’ phenomenon,<br />
characterised by a single impulse with a peak<br />
ground velocity of 80kine (cm/sec), collapse<br />
prevention should be achieved:<br />
• structural collapse should be prevented<br />
• non-structural elements may fail.’<br />
9.<br />
An unbonded brace before erection.<br />
3D non-linear finite element<br />
time history analysis<br />
To simulate the performance of the building during<br />
a large earthquake, Arup carried out several threedimensional<br />
finite element time history analyses<br />
using LS-DYNA 3D. This advanced software is<br />
more commonly used to model highly complex<br />
non-linear behaviour, such as collisions in the<br />
automotive industry and virtual prototyping of fuel<br />
flasks in the nuclear industry.<br />
The OICC project, however, represented the first<br />
major civil engineering application of LS-DYNA 3D.<br />
Another program, NASTRAN, was utilised for all<br />
linear design check analyses, while an LS-DYNA<br />
model, incorporating 10 000 non-linear elements to<br />
capture the potential inelastic behaviour of all<br />
structural members, was developed in parallel to<br />
validate the non-linear seismic performance of the<br />
building. Ground motions, comprising horizontal<br />
and vertical components with standardised peak<br />
ground velocities of 20, 40, and 60kine, together<br />
with a pulse signal representing the potential near<br />
fault phenomena of the active Uemachi Fault in<br />
<strong>Osaka</strong> city, constituted the suite of input time<br />
histories for validation of the seismic performance.<br />
Part of this suite included the Fukushima (N-S)<br />
signal, recorded in the free field close to the site<br />
during the 1995 Kobe earthquake. However, to<br />
assess the significant soil / structure interaction in<br />
the deep piled basement, input signals for the time<br />
history analyses were applied at the base of the<br />
piles. To ensure consistency with the Fukushima<br />
free field site response, it was necessary to<br />
deconvolve this signal to the base of piles level.<br />
These site responses were assessed by Arup<br />
geotechnical specialists in Hong Kong using the<br />
program SIREN, which analyses the response of a<br />
one-dimensional soil column when subjected to an<br />
earthquake motion input.<br />
‘Damage-tolerant’ design<br />
‘Unbonded braces’ are passive devices which<br />
absorb seismic energy efficiently during an<br />
earthquake. In the ‘damage-tolerant’ approach to<br />
design adopted for the OICC, these braces are<br />
sacrificial elements designed to leave the rest of<br />
the building with little damage from an earthquake.<br />
Inside the unbonded braces are flat or crossshaped<br />
steel braces, covered with debonding<br />
chemicals, that can stretch and shrink freely under<br />
seismic loads but will not buckle, since lateral<br />
support is provided by concrete filled tubes<br />
surrounding the braces. The steel grade used for<br />
the braces has a minimum yield point of<br />
235N/mm 2 , and tensile strength of 400-510N/mm 2 .<br />
To control the seismic energy-absorbing<br />
performance of steel braces, an upper boundary<br />
of 295N/mm 2 to the yield point was additionally<br />
specified. The maximum steel brace dimensions<br />
are 40mm x 700mm, inside a concrete-filled<br />
800mm x 650mm steel casing. The unbonded<br />
braces can absorb 40% to 75% of the total seismic<br />
energy through the time history analysis, effectively<br />
reducing the energy input to the building.<br />
7.<br />
The auditorium stage.<br />
16 THE ARUP JOURNAL 1/2001<br />
THE ARUP JOURNAL 1/2001 17
Ductility and fracture toughness<br />
To control damage to the main superstructure and<br />
ensure that the steel behaved in a ductile manner<br />
without developing the brittle fractures that had<br />
been encountered in Kobe, a new Japanese<br />
steel specification was utilised.<br />
Fracture mechanics, the science of crack<br />
propagation, was used to assess the risk of<br />
brittle fracture. As far as is known, this was a<br />
first in the seismic design of a building in Japan.<br />
Arup Research & Development assisted with<br />
this aspect of the project.<br />
Three factors are common to brittle fractures:<br />
• high tensile stress<br />
• points of stress/strain concentration, and<br />
• materials with low fracture toughness<br />
(‘toughness’ being a measure of a material’s<br />
resistance to brittle fracture).<br />
The use of higher strength steel plus specific<br />
detailing of the structural steel frame and<br />
connections were optimised to reduce the<br />
effect of stress concentrations.<br />
Specific details that were adopted included:<br />
• the use of a round haunch detail at the beam<br />
flange / column flange connection<br />
• removal of run on / run off tabs (these had<br />
previously been left in place)<br />
• prohibition of temporary attachments.<br />
Brittle fractures had initiated from both of the latter<br />
details in the Kobe earthquake.<br />
The required fracture toughness was established<br />
using the principles described in PD6493 2 and<br />
WES2805 3 , which both describe methods for<br />
assessing the acceptability of flaws in welded<br />
structures. The input requirements for a fracture<br />
assessment include:<br />
• flaw geometry, size, and location<br />
• stresses, primary and secondary<br />
• material properties.<br />
To assess toughness requirements, an assumed<br />
flaw geometry was adopted 4 . The stress condition<br />
for a typical supertruss column connection was<br />
established using a 3D non-linear finite element<br />
time history analysis. This was validated using<br />
a full-scale mock-up, which was also used to<br />
establish residual stress levels and prove the<br />
welding procedure.<br />
Toughness requirements were specified in terms<br />
of both Crack Tip Opening Displacement (CTOD)<br />
and Charpy impact energy. Material properties<br />
were specified for both parent and weld metals.<br />
Soils and foundations<br />
The topsoil, alluvial sand, and clay lie within 29m<br />
depth from ground level (GL-29m. The diluvial sand,<br />
with SPT (standard penetration test) readings of<br />
34-60, and clay with SPT of 13-20, lie alternately<br />
below GL-29m to GL-76m. The typical groundwater<br />
levels were reported to be around GL-8m.<br />
The foundations consist of cast in situ concrete<br />
bored piles with under-reams bearing on the<br />
diluvial gravel at GL-53m. In the seismic design<br />
of the piling for OICC, non-linear pile / ground<br />
interaction studies were carried out by Arup<br />
geotechnical specialists in the Hong Kong office.<br />
10.<br />
Finite element model<br />
of welded connection.<br />
11.<br />
Scan of Koden borehole test.<br />
The piles typically have a 2.6m diameter shaft with<br />
a 4.0m diameter under-ream. A proprietary Koden<br />
ultrasonic wave test scanned and checked the<br />
bored hole before the concrete was poured.<br />
For the first time in Japan, the quality of the cast<br />
in situ concrete piles was inspected by the pile<br />
integrity test, which measures the velocity of an<br />
ultrasonic wave transmitted from two probes inside<br />
pile concrete.<br />
The excavation extended to a depth of 18.5m, and<br />
this resulted in the strata beneath heaving, due to<br />
the release of pressure from above. It was assumed<br />
that granular strata would heave immediately but<br />
that the heave in the clay strata would continue<br />
for some time; thus, after the basement was built,<br />
the slab would be subject both to uplift forces from<br />
water pressure and heave-generated pressure from<br />
the soil. An alternative to allowing this soil pressure<br />
to reach the slab was to construct the slab on a<br />
collapsible material with the following properties:<br />
• It must be able to support the weight<br />
of the concrete slab before it hardens.<br />
• It must collapse at a known pressure.<br />
• It must continue to collapse until<br />
the remaining heave is complete.<br />
• It must not degrade in a manner that<br />
produces dangerous gases such as methane.<br />
To calculate the extent of the ‘rebound’, the heave<br />
was analysed using the program VDISP, with<br />
collaboration from Arup geotechnical specialists in<br />
the UK. If the space beneath the slab was filled<br />
with appropriate collapsible material, the analysis<br />
indicated that it should be able to accommodate<br />
the heave. Collapsible boards with the required<br />
properties were therefore placed under the<br />
basement slabs.<br />
The retaining wall to the basement was the<br />
composite basement ‘TSP’ wall developed by<br />
Takenaka Corporation. During the excavation,<br />
soil-cement pile walls were used as earth retaining<br />
walls, with H-section steel beams - which are<br />
usually buried after construction completion -<br />
forming temporary reinforcing beams for them.<br />
The basement exterior walls consist of vertically<br />
installed H-section beams with studs that<br />
embedded within the concrete walls. The composite<br />
action thus developed between the H-section<br />
and reinforced concrete wall effectively reduced<br />
the overall thickness, resulting in a more efficient<br />
use of the site.<br />
Top-down construction sequence<br />
This procedure, which allowed excavation of the<br />
basement and erection of the steelwork for the<br />
superstructure simultaneously, was implemented in<br />
view of the fact that not only was the schedule tight,<br />
but it involved both a time-consuming deep<br />
excavation and limited space for site storage.<br />
The ‘soil mixing’ (soil, cement and bentonite)<br />
retaining wall was constructed first, and then<br />
the piles placed from ground level downward.<br />
A borehole was constructed using the bentonite<br />
and a drilling bucket with steel casing on the<br />
borehole top. The under-ream was installed using<br />
an ‘earthdrill’ machine, and the concrete placed<br />
using tremie pipe. A basement steel section<br />
encased in SRC column, known as ‘Koshinchu’,<br />
which transfers the construction loading to the pile<br />
foundation during steel erection, was pushed into a<br />
pile top from ground level as soon as the concrete<br />
casting was completed. Excavation of the<br />
basement and erection of the steel superstructure<br />
were carried out after completion of the ground<br />
floor slabs.<br />
Soil rebound was monitored and continuously<br />
compared with predictions from analysis<br />
throughout the duration of construction.<br />
This monitoring was done using a measurement<br />
system set in the bored holes, installed before<br />
commencement of construction.<br />
Site steel erection<br />
This was done in the following sequence, using a<br />
35 tonne capacity tower crane in each of the four<br />
corner cores and a 20 tonne crane in each of the<br />
two cores midway on the long sides:<br />
(1) The steel cores were erected.<br />
(2) The longitudinal supertrusses were assembled<br />
at ground level or at a lower supertruss floor<br />
level, and lifted up by tower crane.<br />
(3) The unbonded braces spanning two floors<br />
were lifted and connected to their respective<br />
pairs of cores.<br />
(4) A 34m x 95m supertruss floor, consisting of<br />
15 transverse supertrusses plus secondary<br />
beams, divided into two or three parts,<br />
was assembled at ground level or a lower<br />
supertruss floor level.<br />
(5) The metal decks with fire protection were<br />
constructed, and the mechanical, electrical,<br />
and public health facilities installed.<br />
(6) Each resulting floor block, with a maximum<br />
weight of approximately 840 tonnes, was<br />
jacked up from the upper supertruss level.<br />
The lifting speed averaged 2m - 3m/hour.<br />
(7) The joints for the columns within the cores<br />
were temporarily connected during jacking.<br />
To control the column axial forces to meet the<br />
design criteria, these were released once and<br />
then connected again after the jacking.<br />
During construction pre-erection analyses were<br />
carried out to check the structural stability. The axial<br />
forces acting on the columns were also gauged.<br />
Unbonded brace (damper)<br />
14m x 12m structural core<br />
Jack system<br />
Adjustment<br />
12 below left:<br />
OICC under construction from north west, August 1998.<br />
13 above:<br />
Construction sequence for lifting a supertruss.<br />
14 below centre:<br />
CO 2 gas shielded metal arc welding of a super column.<br />
15 right:<br />
Lifting a supertruss.<br />
16 bottom right:<br />
Construction progress by November 1998.<br />
Supertruss<br />
Fire protection<br />
Adjustment<br />
Supertruss<br />
Control room<br />
THE ARUP JOURNAL 1/2001<br />
18 THE ARUP JOURNAL 1/2001<br />
19
20.<br />
The auditorium in use.<br />
17.<br />
The auditorium under construction.<br />
18.<br />
Oil cylinder for fuse system.<br />
19.<br />
Tuned mass dampers.<br />
Fuse system and tuned<br />
mass dampers for the auditorium<br />
The auditorium structure had to fulfil two<br />
conflicting requirements.<br />
• It had to be flexible enough to accommodate<br />
‘storey drift’ of the main superframe whilst<br />
transferring seismic shear forces from the<br />
auditorium to the main frame during<br />
an earthquake.<br />
• It had either to be stiff enough to limit vibrations<br />
under people load, or be highly damped.<br />
To minimise the stress concentration from the<br />
sloping concrete slabs of the auditorium through<br />
the diaphragm action caused by the imposed<br />
storey drift of the main superframe in an earthquake,<br />
a unique system was adopted.<br />
A slide system with seismic sensors and oil cylinders<br />
at the cantilevered tip of the second auditorium level<br />
(2F) was used as the electrical fuse system. When<br />
the sensors detect a seismic wave, the sliding<br />
system at 2F is automatically released to avoid the<br />
stress concentration - and the system is designed<br />
to recover after an earthquake. The 1F structure<br />
has longitudinal slits on the concrete slabs, which<br />
can provide in-plane stiffness reduction.<br />
Also, tuned mass dampers (TMDs) are used to<br />
reduce vertical response resulting from audience<br />
movement during rock concerts. Special studies<br />
were made to improve performance of the structure<br />
against vibration from audience activities, various<br />
dynamic inputs being modelled and compared with<br />
criteria in published literature researched by Arup’s<br />
Advanced Technology Group (ATG).<br />
20 THE ARUP JOURNAL 1/2001<br />
The dynamic response of the main auditorium<br />
structure under audience load from various activities<br />
- dancing, bouncing, jumping - was analysed by<br />
ATG; the maximum allowable acceleration from<br />
these was based both on a literature study and<br />
experience, and set to 10% of gravity acceleration<br />
(0.1g). For the upper structure, eight 3.5 tonne<br />
TMD units were needed at the cantilever tip next<br />
to the grid line and four 3 tonne TMD units at the<br />
back span. For the lower structure, 16TMD units of<br />
2.5 tonnes to 3 tonnes were needed. Using TMDs<br />
reduced the response of the upper and lower<br />
structures from a maximum 0.4g to about the<br />
target 0.1g. Performance tests under cyclic load<br />
by impact machines and 50 persons confirmed<br />
that by using TMDs the vertical response was<br />
reduced by 30- 60% as opposed to that of not<br />
using TMDs.<br />
Conclusion<br />
OICC was a great challenge to Arup Japan, and<br />
proved a successful collaboration between various<br />
parts of Arup worldwide and the other design team<br />
members. The building was the first major project<br />
in Japan for Arup since Kansai <strong>International</strong><br />
Airport 5 , and demonstrated the firm’s capability<br />
in advanced seismic design.<br />
The <strong>Centre</strong> has been used not only for international<br />
and domestic conventions but also for musical<br />
concerts, art and flower arrangement exhibitions,<br />
academic symposiums, commercial exhibitions,<br />
etc, since March 2000, and has been dubbed<br />
‘Grand Cube’ as a symbol of <strong>Osaka</strong>. Sadly, the city<br />
did not host the G8 Summit Meeting 2000 (OICC<br />
was designed to be its venue), but <strong>Osaka</strong> is now in<br />
the running for the 2008 Olympics.<br />
References<br />
(1) HIGH RISE BUILDING COMMITTEE. High rise building<br />
appraisal: Building letter. Building <strong>Centre</strong> of Japan, 1986.<br />
(2) BRITISH STANDARDS INSTITUTION. PD6493: 1991.<br />
Guidance on methods for assessing the acceptability of<br />
flaws in fusion welded structures. BSI, 1991.<br />
(3) WES2805, Method of assessment for flaws in fusion<br />
welded joints with respect to brittle fracture and fatigue<br />
crack growth.<br />
(4) HIKONE, S and KANAYAMA, I. Steel Design and<br />
Fracture Mechanics Assessment for <strong>Osaka</strong> <strong>International</strong><br />
<strong>Convention</strong> <strong>Centre</strong>, The Arup Partnerships <strong>International</strong><br />
Seismic Seminar, <strong>Osaka</strong>, Japan, October, 1998.<br />
(5) DILLEY, P and GUTHRIE, A. Kansai <strong>International</strong><br />
Airport Terminal Building. The Arup Journal, 30(1),<br />
pp14-23, 1/1995.<br />
Credits<br />
Client:<br />
<strong>Osaka</strong> Prefecture<br />
Design team:<br />
Kisho Kurokawa Architect & Associates<br />
A.Epstein & Sons <strong>International</strong><br />
Arup John Batchelor, Simon Cardwell, Chris Carroll,<br />
Tim Chapman, Kayo Cooper, Martin Cooper, Philip Dilley,<br />
Sam Hatch, Shigeru Hikone, Isao Kanayama, Tatsuo Kiuchi,<br />
Mark Little, Tim McCall, Daryl McClure, John Miles,<br />
Hideki Nishizawa, Arata Oguri, James Packer, Jack Pappin,<br />
Joop Paul, Ted Piepenbrock, Jin Sasaki, Bailey Shelley,<br />
Ikuhide Shibata, David Storer, Jeremy Tandy, John Tingray,<br />
Michael Willford<br />
Main contractor:<br />
JV led by Takenaka Corporation<br />
Illustrations:<br />
1, 3-4, 6-7, 16: <strong>Osaka</strong> Prefecture<br />
2: Fred English<br />
5, 9, 14-15, 20: Tatsuo Kiuchi<br />
8, 10-11, 17-19: Arup<br />
12: Jin Sasaki<br />
13: Jonothan Carver



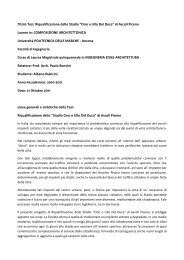
![Elenco prezzi materiali - Volume 1 [file.pdf] - Archweb](https://img.yumpu.com/47149020/1/184x260/elenco-prezzi-materiali-volume-1-filepdf-archweb.jpg?quality=85)
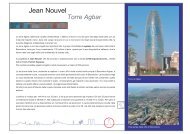
![Elenco prezzi semilavorati - Volume 2 [file.pdf] - Archweb](https://img.yumpu.com/43340229/1/184x260/elenco-prezzi-semilavorati-volume-2-filepdf-archweb.jpg?quality=85)
