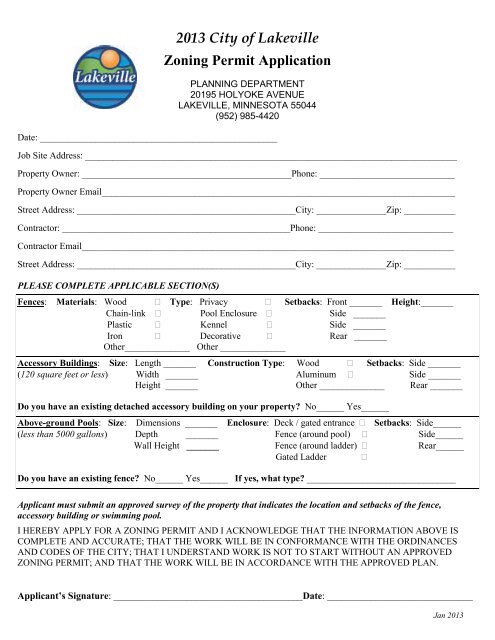Zoning permit application - City of Lakeville
Zoning permit application - City of Lakeville Zoning permit application - City of Lakeville
2013 City of Lakeville Zoning Permit Application PLANNING DEPARTMENT 20195 HOLYOKE AVENUE LAKEVILLE, MINNESOTA 55044 (952) 985-4420 Date: ___________________________________________________ Job Site Address: ________________________________________________________________________________ Property Owner: _____________________________________________Phone: _____________________________ Property Owner Email____________________________________________________________________________ Street Address: _______________________________________________City: _______________Zip: ___________ Contractor: _________________________________________________Phone: _____________________________ Contractor Email________________________________________________________________________________ Street Address: _______________________________________________City: _______________Zip: ___________ PLEASE COMPLETE APPLICABLE SECTION(S) Fences: Materials: Wood Type: Privacy Setbacks: Front _______ Height:_______ Chain-link Pool Enclosure Side _______ Plastic Kennel Side _______ Iron Decorative Rear _______ Other______________ Other ______________ Accessory Buildings: Size: Length _______ Construction Type: Wood Setbacks: Side _______ (120 square feet or less) Width _______ Aluminum Side _______ Height _______ Other ______________ Rear _______ Do you have an existing detached accessory building on your property No______ Yes______ Above-ground Pools: Size: Dimensions _______ Enclosure: Deck / gated entrance Setbacks: Side______ (less than 5000 gallons) Depth _______ Fence (around pool) Side______ Wall Height _______ Fence (around ladder) Rear______ Gated Ladder Do you have an existing fence No______ Yes______ If yes, what type ________________________________ Applicant must submit an approved survey of the property that indicates the location and setbacks of the fence, accessory building or swimming pool. I HEREBY APPLY FOR A ZONING PERMIT AND I ACKNOWLEDGE THAT THE INFORMATION ABOVE IS COMPLETE AND ACCURATE; THAT THE WORK WILL BE IN CONFORMANCE WITH THE ORDINANCES AND CODES OF THE CITY; THAT I UNDERSTAND WORK IS NOT TO START WITHOUT AN APPROVED ZONING PERMIT; AND THAT THE WORK WILL BE IN ACCORDANCE WITH THE APPROVED PLAN. Applicant’s Signature: _______________________________________Date: ______________________________ Jan 2013
2013 <strong>City</strong> <strong>of</strong> <strong>Lakeville</strong><br />
<strong>Zoning</strong> Permit Application<br />
PLANNING DEPARTMENT<br />
20195 HOLYOKE AVENUE<br />
LAKEVILLE, MINNESOTA 55044<br />
(952) 985-4420<br />
Date: ___________________________________________________<br />
Job Site Address: ________________________________________________________________________________<br />
Property Owner: _____________________________________________Phone: _____________________________<br />
Property Owner Email____________________________________________________________________________<br />
Street Address: _______________________________________________<strong>City</strong>: _______________Zip: ___________<br />
Contractor: _________________________________________________Phone: _____________________________<br />
Contractor Email________________________________________________________________________________<br />
Street Address: _______________________________________________<strong>City</strong>: _______________Zip: ___________<br />
PLEASE COMPLETE APPLICABLE SECTION(S)<br />
Fences: Materials: Wood Type: Privacy Setbacks: Front _______ Height:_______<br />
Chain-link Pool Enclosure Side _______<br />
Plastic Kennel Side _______<br />
Iron Decorative Rear _______<br />
Other______________ Other ______________<br />
Accessory Buildings: Size: Length _______ Construction Type: Wood Setbacks: Side _______<br />
(120 square feet or less) Width _______ Aluminum Side _______<br />
Height _______ Other ______________ Rear _______<br />
Do you have an existing detached accessory building on your property No______ Yes______<br />
Above-ground Pools: Size: Dimensions _______ Enclosure: Deck / gated entrance Setbacks: Side______<br />
(less than 5000 gallons) Depth _______ Fence (around pool) Side______<br />
Wall Height _______ Fence (around ladder) Rear______<br />
Gated Ladder<br />
Do you have an existing fence No______ Yes______ If yes, what type ________________________________<br />
Applicant must submit an approved survey <strong>of</strong> the property that indicates the location and setbacks <strong>of</strong> the fence,<br />
accessory building or swimming pool.<br />
I HEREBY APPLY FOR A ZONING PERMIT AND I ACKNOWLEDGE THAT THE INFORMATION ABOVE IS<br />
COMPLETE AND ACCURATE; THAT THE WORK WILL BE IN CONFORMANCE WITH THE ORDINANCES<br />
AND CODES OF THE CITY; THAT I UNDERSTAND WORK IS NOT TO START WITHOUT AN APPROVED<br />
ZONING PERMIT; AND THAT THE WORK WILL BE IN ACCORDANCE WITH THE APPROVED PLAN.<br />
Applicant’s Signature: _______________________________________Date: ______________________________<br />
Jan 2013
<strong>City</strong> <strong>of</strong> <strong>Lakeville</strong> <strong>Zoning</strong> Permit Application Page 2<br />
THIS PAGE TO BE COMPLETED BY THE CITY<br />
Job Site Address:<br />
_____________________________________<br />
Permit Type:<br />
<strong>Zoning</strong><br />
ZN<br />
Permit Sub-Type:<br />
Fences (93)<br />
_________<br />
Accessory Buildings, 120 S.F. or less (71) _________<br />
Above-ground Pool, less than 5000 gal (91) _________<br />
Work Type:<br />
New (81)<br />
_________<br />
Replace (85) _________<br />
Alter / Remodel (86) _________<br />
Move (87) _________<br />
_____________ _________<br />
Required Inspections:<br />
Footing / Site (61) _________<br />
Final (65) _________<br />
<strong>Zoning</strong> District:<br />
_________<br />
Administrative Permit required:<br />
__________<br />
Permit Fee:<br />
Permit Fee:<br />
Other Fees:<br />
Total:<br />
_________<br />
_________<br />
_________<br />
Approved By: ___________________________________________Date: ____________________<br />
<strong>Zoning</strong> Administrator<br />
Comments:___________________________________________________________________________________<br />
______________________________________________________________________________________________<br />
______________________________________________________________________________________________



