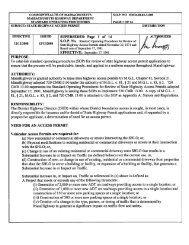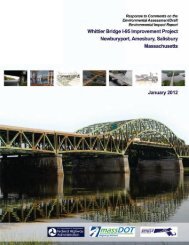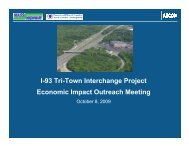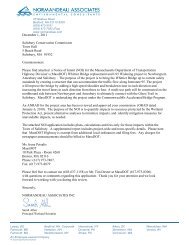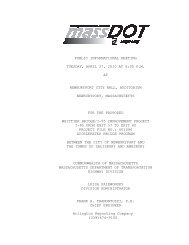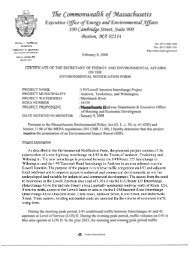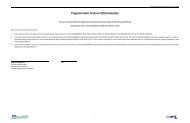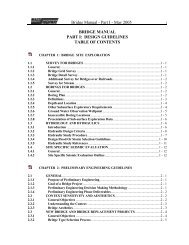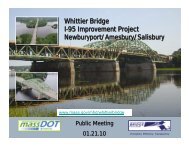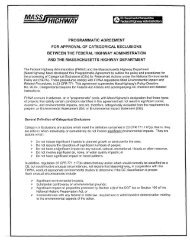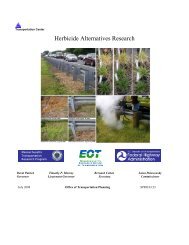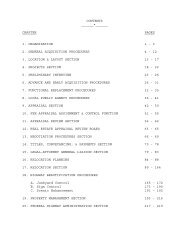- Page 1:
FINAL ENVIRONMENTAL IMPACT REPORT E
- Page 4 and 5:
Whittier Bridge/I-95 Improvement Pr
- Page 6 and 7:
Whittier Bridge/I-95 Improvement Pr
- Page 8 and 9:
EEA#14427 DEIR Certificate December
- Page 10 and 11:
EEA#14427 DEIR Certificate December
- Page 12 and 13:
EEA#14427 DEIR Certificate December
- Page 14 and 15:
EEA #14427 DEIR Certificate Decembe
- Page 16 and 17:
EEA#l4427 DEIR Certificate December
- Page 18 and 19:
EEA#14427 DEIR Certificate December
- Page 20 and 21:
EEA#I4427 DEIR Certificate December
- Page 22 and 23:
EEA #14427 DEIR Certificate Decembe
- Page 24 and 25:
EEA#I4427 DEIR Certificate December
- Page 26 and 27:
EEA#14427 DEIR Certificate December
- Page 28 and 29:
EEA#14427 DEIR Certificate December
- Page 31 and 32:
Whittier Bridge/I-95 Improvement Pr
- Page 33 and 34:
Whittier Bridge/I-95 Improvement Pr
- Page 35 and 36:
Whittier Bridge/I-95 Improvement Pr
- Page 37 and 38:
Whittier Bridge/I-95 Improvement Pr
- Page 39 and 40:
Whittier Bridge/I-95 Improvement Pr
- Page 41 and 42:
Whittier Bridge/I-95 Improvement Pr
- Page 43 and 44:
Whittier Bridge/I-95 Improvement Pr
- Page 45 and 46:
Whittier Bridge/I-95 Improvement Pr
- Page 47 and 48:
Whittier Bridge/I-95 Improvement Pr
- Page 49 and 50:
Whittier Bridge/I-95 Improvement Pr
- Page 51 and 52:
Whittier Bridge/I-95 Improvement Pr
- Page 53 and 54:
Whittier Bridge/I-95 Improvement Pr
- Page 55 and 56:
Whittier Bridge/I-95 Improvement Pr
- Page 57 and 58:
WETLAND E WETLAND F WETLAND G WETLA
- Page 59 and 60:
Whittier Bridge/I-95 Improvement Pr
- Page 61 and 62:
Whittier Bridge/I-95 Improvement Pr
- Page 63 and 64:
Whittier Bridge/I-95 Improvement Pr
- Page 65 and 66:
Whittier Bridge/I-95 Improvement Pr
- Page 67 and 68:
Whittier Bridge/I-95 Improvement Pr
- Page 69 and 70:
Whittier Bridge/I-95 Improvement Pr
- Page 71 and 72:
Whittier Bridge/I-95 Improvement Pr
- Page 73 and 74:
Whittier Bridge/I-95 Improvement Pr
- Page 75 and 76:
Whittier Bridge/I-95 Improvement Pr
- Page 77 and 78:
Whittier Bridge/I-95 Improvement Pr
- Page 79 and 80: Whittier Bridge/I-95 Improvement Pr
- Page 81 and 82: Whittier Bridge/I-95 Improvement Pr
- Page 83 and 84: Whittier Bridge/I-95 Improvement Pr
- Page 85 and 86: Whittier Bridge/I-95 Improvement Pr
- Page 87 and 88: Whittier Bridge/I-95 Improvement Pr
- Page 89: Whittier Bridge/I-95 Improvement Pr
- Page 92 and 93: Whittier Bridge/I-95 Improvement Pr
- Page 94 and 95: Whittier Bridge/I-95 Improvement Pr
- Page 96 and 97: Whittier Bridge/I-95 Improvement Pr
- Page 98 and 99: Whittier Bridge/I-95 Improvement Pr
- Page 100 and 101: Whittier Bridge/I-95 Improvement Pr
- Page 102 and 103: Whittier Bridge/I-95 Improvement Pr
- Page 104 and 105: Whittier Bridge/I-95 Improvement Pr
- Page 106 and 107: Whittier Bridge/I-95 Improvement Pr
- Page 108 and 109: Whittier Bridge/I-95 Improvement Pr
- Page 110 and 111: Whittier Bridge/I-95 Improvement Pr
- Page 112 and 113: Whittier Bridge/I-95 Improvement Pr
- Page 114 and 115: Whittier Bridge/I-95 Improvement Pr
- Page 116 and 117: Whittier Bridge/I-95 Improvement Pr
- Page 118 and 119: Whittier Bridge/I-95 Improvement Pr
- Page 120 and 121: Whittier Bridge/I-95 Improvement Pr
- Page 122 and 123: Whittier Bridge/I-95 Improvement Pr
- Page 124 and 125: Whittier Bridge/I-95 Improvement Pr
- Page 126 and 127: Whittier Bridge/I-95 Improvement Pr
- Page 128 and 129: Whittier Bridge/I-95 Improvement Pr
- Page 132 and 133: Whittier Bridge/I-95 Improvement Pr
- Page 134 and 135: Whittier Bridge/I-95 Improvement Pr
- Page 136 and 137: Whittier Bridge/I-95 Improvement Pr
- Page 138 and 139: Whittier Bridge/I-95 Improvement Pr
- Page 140 and 141: Whittier Bridge/I-95 Improvement Pr
- Page 142 and 143: Whittier Bridge/I-95 Improvement Pr
- Page 144 and 145: Whittier Bridge/I-95 Improvement Pr
- Page 146 and 147: Whittier Bridge/I-95 Improvement Pr
- Page 148 and 149: Whittier Bridge/I-95 Improvement Pr
- Page 150 and 151: Whittier Bridge/I-95 Improvement Pr
- Page 152 and 153: Whittier Bridge/I-95 Improvement Pr
- Page 154 and 155: Whittier Bridge/I-95 Improvement Pr
- Page 156 and 157: Whittier Bridge/I-95 Improvement Pr
- Page 158 and 159: Whittier Bridge/I-95 Improvement Pr
- Page 160 and 161: Whittier Bridge/I-95 Improvement Pr
- Page 162 and 163: Whittier Bridge/I-95 Improvement Pr
- Page 164 and 165: Whittier Bridge/I-95 Improvement Pr
- Page 167 and 168: Deval L. Patrick GOVERNOR rJJie Com
- Page 169 and 170: EEA#14427 DEIR Certificate December
- Page 171 and 172: EEA#14427 DEIR Certificate December
- Page 173 and 174: EEA#I4427 DEIR Certificate December
- Page 175 and 176: EEA#I4427 DEIR Certificate December
- Page 177 and 178: EEA#14427 DEIR Certificate December
- Page 179 and 180: EEA#I4427 DEIR Certificate December
- Page 181 and 182:
EEA#I4427 DEIR Certificate December
- Page 183 and 184:
EEA#I4427 DEIR Certificate December
- Page 185 and 186:
EEA#14427 DEIR Certificate December
- Page 187 and 188:
EEA#I4427 DEIR Certificate December
- Page 189:
EEA#I4427 DEIR Certificate December
- Page 192 and 193:
Thank you for the opportunity to co
- Page 194 and 195:
Thank you for the opportunity to co
- Page 196 and 197:
ESSEX NATIONAL HERITAGE COMMISSION
- Page 198 and 199:
In the period leading up to the sub
- Page 200 and 201:
construction is not adequate to ens
- Page 202 and 203:
to limit turbidity impact from dewa
- Page 204 and 205:
For infiltration basin and trench s
- Page 206 and 207:
not acceptable to meet regulatory r
- Page 208 and 209:
ide lot that is also being expanded
- Page 210 and 211:
MassWi/d/ile December 20, 2011 Comm
- Page 212 and 213:
Patel, Purvi {_E_EA .... } _ From:
- Page 214 and 215:
process. Ifthe project avoids simul
- Page 216 and 217:
THE COMMONWEALTH OF MASSACHUSETTS E
- Page 218:
imack Valley ning Commission plan *
- Page 227 and 228:
Mayor Thatcher w. Kezer III Town Ha
- Page 229 and 230:
are connected are there any other p
- Page 231 and 232:
Revised 12/19/11 Town ofSalisbury's
- Page 233 and 234:
Neil J. Harrington Town Manager Tow
- Page 235 and 236:
Secretary Richard K. Sullivan, Jr.
- Page 237 and 238:
Coastal Trails Coalition December 2
- Page 240 and 241:
Patel. Purvi~ _ From: Sent: To: Cc:
- Page 242 and 243:
1. The Whittier Bridge Replacement
- Page 244 and 245:
Whittier Bridge and 1-95 reconstruc
- Page 246 and 247:
forested and open character, though
- Page 248:
Thank you for the opportunity to co
- Page 252 and 253:
On the cost front, we are in an eco
- Page 254 and 255:
42 Prospect Street Newburyport, Mas
- Page 256 and 257:
12-~:TII ~~.. MASSACHUSETTSHIGHWAYD
- Page 258 and 259:
Patel. Purvi~ _ From: Sent: To: Cc:
- Page 260 and 261:
argument or disagreement. We have p
- Page 262 and 263:
Patel. Purvi (.... E_EA .... ) _ Fr
- Page 264 and 265:
TO: Pamela S. Stephensen, Division
- Page 266 and 267:
Patel, Purvi ~ ...... _ From: Sent:
- Page 268 and 269:
TO: Pamela S. Stephenson, Division
- Page 272 and 273:
PUBLIC MEETING WEDNESDAY, DECEMBER
- Page 274 and 275:
3 SPEAKER INDEX Name Page Karen Eme
- Page 276 and 277:
5 1 2 3 4 5 6 7 8 9 10 11 12 13 14
- Page 278 and 279:
7 1 2 3 4 5 6 7 8 9 10 11 12 13 14
- Page 280 and 281:
9 1 2 3 4 5 6 7 8 9 10 11 12 13 14
- Page 282 and 283:
11 1 2 3 4 5 6 7 8 9 10 11 12 13 14
- Page 284 and 285:
13 1 2 3 4 5 6 7 8 9 10 11 12 13 14
- Page 286 and 287:
15 1 2 3 4 5 6 7 8 9 10 11 12 13 14
- Page 288 and 289:
17 1 2 3 4 5 6 7 8 9 10 11 12 13 14
- Page 290 and 291:
19 1 2 3 4 5 6 7 8 9 10 11 12 13 14
- Page 292 and 293:
21 1 2 3 4 5 6 7 8 9 10 11 12 13 14
- Page 294 and 295:
23 1 2 3 4 5 6 7 8 9 10 11 12 13 14
- Page 296 and 297:
25 1 2 3 4 5 6 7 8 9 10 11 12 13 14
- Page 298 and 299:
27 1 2 3 4 5 6 7 8 9 10 11 12 13 14
- Page 300 and 301:
29 1 2 3 4 5 6 7 8 9 10 11 12 13 14
- Page 302 and 303:
31 1 2 3 4 5 6 7 8 9 10 11 12 13 14
- Page 304 and 305:
33 1 2 3 4 5 6 7 8 9 10 11 12 13 14
- Page 306 and 307:
35 1 2 3 4 5 6 7 8 9 10 11 12 13 14
- Page 308 and 309:
37 1 2 3 4 5 6 7 8 9 10 11 12 13 14
- Page 310 and 311:
39 1 2 3 4 5 6 7 8 9 10 11 12 13 14
- Page 312 and 313:
41 1 2 3 4 5 6 7 8 9 10 11 12 13 14
- Page 314 and 315:
43 1 2 3 4 5 6 7 8 9 10 11 12 13 14
- Page 316 and 317:
45 1 2 3 4 5 6 7 8 9 10 11 12 13 14
- Page 318 and 319:
47 1 2 3 4 5 6 7 8 9 10 11 12 13 14
- Page 320 and 321:
49 1 2 3 4 5 6 7 8 9 10 11 12 13 14
- Page 322 and 323:
51 1 2 3 4 5 6 7 8 9 10 11 12 13 14
- Page 324 and 325:
53 1 2 3 4 5 6 7 8 9 10 11 12 13 14
- Page 326 and 327:
55 1 2 3 4 5 6 7 8 9 10 11 12 13 14
- Page 328 and 329:
57 1 2 3 4 5 6 7 8 9 10 11 12 13 14
- Page 330 and 331:
59 1 2 3 4 5 6 7 8 9 10 11 12 13 14
- Page 332 and 333:
61 1 2 3 4 5 6 7 8 9 10 11 12 13 14
- Page 334 and 335:
63 1 2 3 4 5 6 7 8 9 10 11 12 13 14
- Page 336 and 337:
65 1 2 3 4 5 6 7 8 9 10 11 12 13 14
- Page 338 and 339:
67 1 2 3 4 5 6 7 8 9 10 11 12 13 14
- Page 340 and 341:
69 1 2 3 4 5 6 7 8 9 10 11 12 13 14
- Page 342 and 343:
71 1 2 3 4 5 6 7 8 9 10 11 12 13 14
- Page 344 and 345:
73 1 2 3 4 5 6 7 8 9 10 11 12 13 14
- Page 346 and 347:
75 1 2 3 4 5 6 7 8 9 10 11 12 13 14
- Page 348 and 349:
77 1 2 3 4 5 6 7 8 9 10 11 12 13 14
- Page 350 and 351:
79 1 2 3 4 5 6 7 8 9 10 11 12 13 14
- Page 352 and 353:
81 1 2 3 4 5 6 7 8 would appreciate
- Page 355 and 356:
Whittier Bridge/I-95 Improvement Pr
- Page 357 and 358:
Whittier Bridge/I-95 Improvement Pr
- Page 359 and 360:
Whittier Bridge/I-95 Improvement Pr
- Page 361 and 362:
Whittier Bridge/I-95 Improvement Pr
- Page 363 and 364:
Whittier Bridge/I-95 Improvement Pr
- Page 365 and 366:
Whittier Bridge/I-95 Improvement Pr
- Page 367 and 368:
Whittier Bridge/I-95 Improvement Pr
- Page 369 and 370:
Whittier Bridge/I-95 Improvement Pr
- Page 371 and 372:
Whittier Bridge/I-95 Improvement Pr
- Page 373 and 374:
Whittier Bridge/I-95 Improvement Pr
- Page 375 and 376:
Whittier Bridge/I-95 Improvement Pr
- Page 377 and 378:
Whittier Bridge/I-95 Improvement Pr
- Page 379 and 380:
Whittier Bridge/I-95 Improvement Pr
- Page 381 and 382:
Whittier Bridge/I-95 Improvement Pr
- Page 383 and 384:
Whittier Bridge/I-95 Improvement Pr
- Page 385 and 386:
Whittier Bridge/I-95 Improvement Pr
- Page 387 and 388:
Whittier Bridge/I-95 Improvement Pr
- Page 389 and 390:
Whittier Bridge/I-95 Improvement Pr
- Page 391 and 392:
Whittier Bridge/I-95 Improvement Pr
- Page 393:
Whittier Bridge/I-95 Improvement Pr
- Page 397 and 398:
Whittier Bridge/I‐95 Improvement
- Page 399 and 400:
Spill Prevention and Response MassD
- Page 401:
Appendix: Best Management Practices
- Page 405 and 406:
The Commonwealth Of Massachusetts M
- Page 407 and 408:
downstream of the existing bridge w
- Page 409 and 410:
Appendix 1 - Tables 1, 2, and 3 Tab
- Page 411 and 412:
Table 4. Summary of Model Simulatio
- Page 413:
Whittier Bridge/I-95 Improvement Pr
- Page 416 and 417:
process. If the project avoids simu
- Page 418 and 419:
anadromous fish including American
- Page 420 and 421:
Conclusions In summary, we recommen



