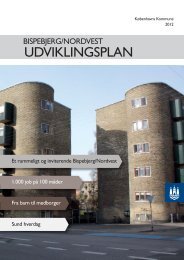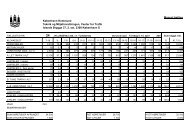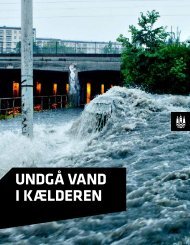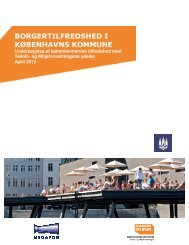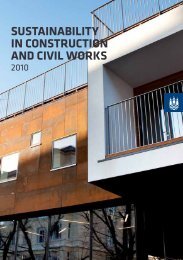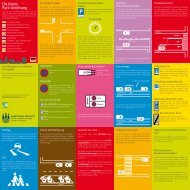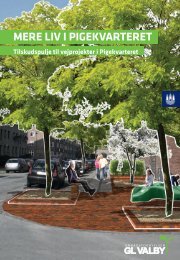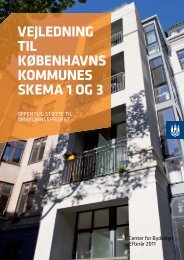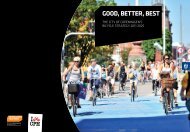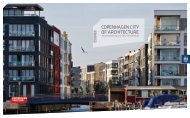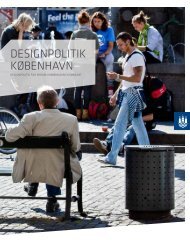INTEGRATED URBAN RENEWAL - Itera
INTEGRATED URBAN RENEWAL - Itera
INTEGRATED URBAN RENEWAL - Itera
- No tags were found...
Create successful ePaper yourself
Turn your PDF publications into a flip-book with our unique Google optimized e-Paper software.
<strong>INTEGRATED</strong> <strong>URBAN</strong> <strong>RENEWAL</strong><br />
in Copenhagen, 2012
COLOPHON<br />
CONTENTS<br />
District development in Copenhagen<br />
Published<br />
April 2012<br />
Publisher<br />
Technical and Environmental Administration<br />
Urban Design Department<br />
Contact<br />
Technical and Environmental Administration<br />
Urban Design Department<br />
Njalsgade 13<br />
DK-2300 Copenhagen S<br />
Postal address<br />
PO Box 447<br />
DK-1505 Copenhagen V<br />
Tel.: +45 3366 3366<br />
Fax: +45 3366 7020<br />
E-mail: bydesign@tmf.kk.dk<br />
DEVELOPMENT OF THE CITY ................................................................................................................................................................<br />
MAP .............................................................................................................................................................................................<br />
TABLE OF FLATS AND RESIDENTS IN AREA <strong>RENEWAL</strong> DISTRICTS OF COPENHAGEN ..............................................................<br />
SJÆLLANDSGADE ........................................................................................................................................................................<br />
SPYDSPIDSEN .............................................................................................................................................................................<br />
HARALDSGADE ...........................................................................................................................................................................<br />
SUNDHOLMSVEJ ..........................................................................................................................................................................<br />
HUSUM ...................................................................................................................................................................................<br />
GAMMEL VALBY ..........................................................................................................................................................................<br />
SANKT KJELDS .............................................................................................................................................................................<br />
CENTRAL VESTERBRO ................................................................................................................................................................<br />
COMPLETED AREA <strong>RENEWAL</strong>S...................................................................................................................................................<br />
2 3<br />
4<br />
6<br />
11<br />
12<br />
18<br />
24<br />
30<br />
36<br />
42<br />
48<br />
54<br />
60
DEVELOPMENT OF THE CITY<br />
Development of the city<br />
Europe's largest climbing wall in the attractively landscaped<br />
Banana Park in Mimersgade district, the architecturally<br />
striking community centre<br />
in Jemtelandsgade in Holmbladsgade<br />
district, and the coming Music<br />
Square in Øresundsvej district<br />
are all initiatives started as part of<br />
previous integrated urban renewal<br />
projects in Copenhagen. Lifting and<br />
renewing the city concerns much<br />
more than the physical amenities,<br />
however. Integrated urban renewal<br />
is an initiative that focuses on specially selected, well-defined<br />
districts which face a broad spectrum of challenges.<br />
The purpose of integrated urban renewal is to promote a<br />
new, positive development in the districts – encompassing<br />
physical, social, cultural and environmental aspects.<br />
Resident's decisions<br />
What is special about integrated urban renewal is that the<br />
wishes and efforts of the residents themselves determine<br />
the course of the project. Local resources become actively involved<br />
in all phases of the development efforts. As a result,<br />
feelings of commitment and ownership towards the district<br />
among residents and users are strengthened. Strong feelings<br />
of ownership help ensure that the initiatives taken live on<br />
The problems and solutions to be focused on will be decided<br />
in dialogue with local residents, associations, institutions,<br />
businesses, etc.<br />
after the project period has elapsed.<br />
District lift, area renewal or partnership project<br />
Up until 2010, unified urban renewal efforts in Copenhagen<br />
have had various names: district renewal, partnership<br />
projects but today, such efforts are known as integrated urban<br />
renewal. It is the ambition of the City of Copenhagen to<br />
initiate one or two new integrated urban renewals each year.<br />
The projects<br />
Integrated urban renewal initiates positive development.<br />
The areas chosen for integrated urban renewal are therefore<br />
districts which already possess considerable potentials<br />
and qualities. The areas are also characterised by a high<br />
proportion of small, outdated flats with lacking installations,<br />
relatively poor and run-down amenities (open spaces,<br />
institutions, etc.), integration problems and a large number<br />
of residents outside the labour market.<br />
Physical and social planning are therefore important elements<br />
of integrated urban renewal efforts. It is especially<br />
the physical results in the district which are visible to residents<br />
and the public at large. The physical projects are also<br />
those which attract most attention from residents when<br />
work groups are appointed and citizen dialogues held. With<br />
regard to social initiatives, integrated urban renewal focuses<br />
on building networks in order to get the district to function<br />
better. Almost all activities have a sub-objective of strengthening<br />
the district's civil network. Activities directed at social<br />
challenges are performed in close cooperation with other<br />
social and housing projects in the area.<br />
4 5<br />
Funding<br />
Basically, integrated urban renewal is a publicly financed initiative<br />
in which the state pays 1/3 and Copenhagen Municipality<br />
2/3 of the total cost. Part of the preliminary work involved<br />
in area renewal consists of drawing up an investment<br />
statement covering the possibilities for both private and<br />
public investment. Integrated urban renewal is thus characterised<br />
by a joint funding model in which contributions are<br />
received from the state, municipality, private foundations,<br />
private property owners, companies and associations.<br />
The integrated urban renewal process in rough outline<br />
Integrated urban renewal consists of three different phases.<br />
The first phase is the start-up phase in which the first citizen<br />
involvement activities take place and work groups are<br />
appointed. The work groups then draw up a district plan in<br />
cooperation with the municipal departments. The district<br />
plan is the programme on which area renewal will be based<br />
during the project period. It contains a description of the area's<br />
potentials and challenges and suggests specific projects<br />
and more general visions for area renewal. The district plan<br />
is then discussed and approved within the political system.
COPENHAGEN MAP<br />
12<br />
13<br />
1<br />
4<br />
2<br />
10<br />
6<br />
5 8<br />
9<br />
14<br />
11<br />
7<br />
3<br />
1.<br />
2.<br />
3.<br />
4.<br />
5.<br />
6.<br />
7.<br />
8.<br />
9.<br />
10.<br />
11.<br />
12.<br />
13.<br />
14.<br />
Previous:<br />
Femkanten<br />
Kgs. Enghave<br />
Holmbladsgade<br />
Nord/Vest<br />
Nørrebro Park<br />
Mimersgade<br />
Øresundsvej<br />
Current:<br />
Sjællandsgade<br />
Spydspidsen<br />
Haraldsgade<br />
Sundholmsvej<br />
Husum<br />
Gammel Valby<br />
Sankt Kjelds<br />
The second phase is the implementation phase in which the<br />
ideas for the many projects are qualified, planned in detail<br />
and implemented wherever possible.<br />
The final, anchoring phase is used to determine the future of<br />
the various activities and physical projects which have been<br />
implemented. Anchoring is a question of physically ensuring<br />
that the implemented projects are maintained and that<br />
the implemented activities and initiatives are able to continue.<br />
Anchoring is also a question of collating the experiences<br />
gained and of communicating the methods developed<br />
in connection with the area renewal.<br />
Facts about area renewal<br />
• Aims to initiate positive development of the chosen areas<br />
• Has a well-defined geographic boundary<br />
• Is unified and all-embracing<br />
• Takes its starting point in the policies and strategies of the<br />
City of Copenhagen<br />
• Is based on citizen participation and local involvement<br />
• Is limited to a six-year period<br />
• Is generally financed by public funds but is co-financed by foundations,<br />
residents and businesses<br />
• Consists of three phases: district plan phase, implementation<br />
phase and anchoring phase<br />
Ongoing projects, 2011<br />
Area renewal projects:<br />
• Sjællandsgade – commenced 2006, completion 2011<br />
• Spydspidsen – commenced 2006, completion 2011<br />
• Haraldsgade district – commenced 2007, completion 2012<br />
• Sundholm district – commenced 2008, completion 2014<br />
• Gl. Valby – commenced 2009, completion 2015<br />
• Husum – commenced 2009, completion 2015<br />
• Skt. Kjelds district – commenced 2010, completion 2016<br />
Central Vesterbro – commenced 2011, completion 2017<br />
6 7
Selection of new areas for renewal<br />
Why is it important to continue with integrated urban<br />
renewal<br />
The City of Copenhagen views integrated urban renewal as an<br />
important initiative of great importance to citizens and the<br />
city as a whole. Over recent years, Copenhagen has enjoyed<br />
positive growth, which has transformed the city physically,<br />
socially and economically. Such positive developments have<br />
changed many of the city's needs and disadvantaged areas<br />
now require a different kind of attention and effort than the<br />
first district-based area renewals performed by the City of Copenhagen.<br />
In step with such changing needs, the framework<br />
of district-based initiatives has also changed. As previous<br />
integrated urban renewals had much greater financial scope<br />
than is the case today, the conditions under which integrated<br />
urban renewal is performed have changed. The City of<br />
Copenhagen therefore works strategically with area renewal<br />
as a means of ensuring that disadvantaged areas of the city<br />
can develop and utilise the resources they contain in the best<br />
possible way.<br />
Area renewals help to relieve unfavourable development<br />
trends and prevent potential downwardly spiralling development<br />
patterns in run down and socially underprivileged areas<br />
of the city. The effort is unified and is both a long-term and<br />
broad-pallet initiative intended to help improve the quality of<br />
life of residents and to create sustainable urban areas – socially,<br />
physically and culturally.<br />
How does the process work<br />
Before an application is submitted to the Ministry of Housing,<br />
Urban and Rural Affairs, the process has been underway for<br />
almost a year. The process begins with the Technical and Environmental<br />
Department performing a screening of the city's<br />
physical and socio-economic condition. In 2010, the Technical<br />
and Environmental Administration drew up a new, webbased,<br />
socio-economic map, which now is used for this preliminary,<br />
all-embracing screening of Copenhagen. As a result<br />
the city can be screened for a greater number of parameters.<br />
Socio-Economic Map of Copenhagen (SØK)<br />
SØK is a web-based housing and socio-economic map of<br />
Copenhagen. The map contains a number of indicators<br />
which help the Technical and Environmental Administration<br />
determine which parts of the city face particular challenges<br />
concerning housing and socio-economic parameters. Among<br />
other things, the map will be used to select new integrated<br />
urban renewal districts and to analyse individual districts so<br />
that the efforts can be planned to better target the challenges<br />
present in the area.<br />
The indicators in the map are of both physical and social<br />
character:<br />
With respect to physical indicators, the map can identify/analyse<br />
the areas with a high proportion of:<br />
• small flats (under 60 m²)<br />
• flats which lack basic installations (toilet/bath/central heating)<br />
• residents who live in few m²<br />
With respect to socio-economic indicators, the map identified<br />
the areas with a high proportion of:<br />
residents outside the workforce<br />
• residents with a short educational background<br />
8 9<br />
residents with low incomes<br />
On the basis of this screening, a number of areas are selected<br />
in which the physical and social challenges are most highly<br />
concentrated and which meet the other criteria set by the<br />
Ministry of Housing, Urban and Rural Affairs for integrated<br />
urban renewal districts (e.g. a high proportion of flats which<br />
are owner-occupied, cooperatively owned or privately let).<br />
The Technical and Environmental Administration then<br />
performs additional analyses based on observations in the<br />
area and interviews with local interest groups. Among other<br />
things, these analyses determine how the area looks and<br />
which potentials and resources it contains. For example, are<br />
there any green spaces Are the buildings and streets in good<br />
condition Is there life on the streets Do people feel safe in<br />
the area<br />
The areas which have greatest need for renewal are then selected<br />
after discussions involving several municipal departments.<br />
The selection is presented to the Technical and Environmental<br />
Commitee, which submits the choice of areas to
TABLE<br />
of flats and residents in area renewal districts of Copenhagen<br />
the Municipal Council for approval. The Municipal Council<br />
then decides whether an application should be sent to the<br />
Ministry of Housing, Urban and Rural Affairs for funding of a<br />
new integrated urban renewal. Applications concerning new<br />
integrated urban renewals are prepared and discussed politically<br />
within the City of Copenhagen before being submitted<br />
to the Ministry of Housing, Urban and Rural Affairs.<br />
What happens if the application is approved<br />
If the Ministry of Housing, Urban and Rural Affairs approves<br />
the application, the extensive process of involving local<br />
citizens, appointing a steering committee, hiring a project<br />
director and finding a suitable location for a secretariat<br />
begins. The Technical and Environmental Administration is<br />
responsible for the initial process.<br />
Assessment<br />
Assessment activities in the City of Copenhagen are carried<br />
out partly as ongoing process assessments, which focus on<br />
cross-functional organisation and cooperation and progress<br />
in initiatives and projects, and partly as a final assessment,<br />
which documents the results of the integrated urban re-<br />
newal in relation to its objectives. Assessment helps ensure<br />
knowledge collection and learning during the course of the<br />
process and forms an important part of collective learning<br />
between the various district-based initiatives in the City of<br />
Copenhagen.<br />
The City of Copenhagen wishes to accumulate knowledge<br />
on the basis of the experience gained from the results and<br />
effects of the district-based initiatives undertaken in the<br />
city, including integrated urban renewals. The Technical and<br />
Environmental Administration and Integrated Urban Renewal<br />
therefore perform a number of assessment activities,<br />
focusing on the following three general themes:<br />
• Process, organisation and cooperation<br />
• Progress in relation to the objectives set out in the<br />
district plan<br />
• Attraction of additional investment<br />
10 11<br />
Housing and residents Small flats Without bath/WC Residents from Residents outside<br />
non-Western countries the labour force<br />
1 Jan. 07 1 Jan. 10 1 Jan. 07 1 Jan. 10 1 Jan. 07 1 Jan. 10 1 Jan. 07 1 Jan. 09<br />
Sjællandsgade 36% 32% 24% 20% 13% 12% 29% 24%<br />
Spydspidsen 26% 23% 53% 41% 3% 3% 18% 16%<br />
Haraldsgade 38% 37% 5% 4.3% 35% 35% 29 % 33%<br />
Sundholmsvej 34% 33% 12% 10% 20% 20% 29 % 28%<br />
Husum 38% 34% 6% 5.5% 20% 21% 33% 34%<br />
Gl. Valby 27% 27% 14% 11% 19% 18% 24% 24%<br />
Skt. Kjelds 31% 31% 12% 12% 10% 10% 21% 24%<br />
Copenhagen 31% 31% 12% 12% 15% 14% 24% 27%
SJÆLLANDSGADE<br />
Project period<br />
2006-2011<br />
Funding<br />
DKK 23.9 million for integrated urban renewal. In addition,<br />
DKK 4.7 million from the Danish Foundation<br />
for Culture and Sports Facilities.<br />
Examples of major focus areas<br />
Establishment of a new play area which, by providing<br />
the urban space with a wide range of opportunities for<br />
play and activity, will be attractive for the neighbourhood's<br />
various children's and parents' groups. The area<br />
is divided into three play areas: an area for supervised<br />
games and areas for horizontal and vertical games<br />
respectively. Besides the play areas, the project also<br />
encompasses the ground floor of the youth centre as a<br />
base for passing the time of day, for having meetings<br />
and parties, and for local associations.<br />
Local projects and implemented initiatives<br />
Area between Guldberg School and Simeons Church.<br />
The overall vision for the area is to create an attractive,<br />
recreational area which blends with the school, the<br />
church and other surrounding buildings. An additional<br />
objective is for the areas's residents, associations and<br />
institutions (church, school, baths, etc.) to be able to use<br />
the area as a new urban room for playing, exercising<br />
and sitting, and for social and cultural activities.<br />
Steering committee<br />
Besides representatives of the City of Copenhagen, the<br />
steering committee consists of representatives of the<br />
area's interested parties, residents, institutions and associations.<br />
Observers<br />
SBS Rådgivning a/s managed the project on behalf of<br />
the Technical and Environmental Administration of the<br />
City of Copenhagen.<br />
Project manager<br />
Kurt Christensen, SBS Rådgivning a/s<br />
Website:<br />
http://www.sbsby.dk/pid=53<br />
Contact:<br />
SBS Rådgivning a/s, Ny Kongensgade 15, DK-1472 Copenhagen<br />
K<br />
Kurt Christensen<br />
Tel.: (+45) 8232 2540<br />
E-mail: kkc@sbsby.dk<br />
12 13
INITIATIVES<br />
The overall improvement of Guldberg School is<br />
intended to result in parents choosing the school<br />
for their children rather than rejecting it. The<br />
project will also ensure that the school and its<br />
surroundings become attractive enough for parents<br />
and children to use the area for everyday<br />
leisure activities.<br />
Guldberg School in<br />
Sjællandsgade<br />
New life in the area surrounding Guldberg School (previously Sjællandsgade<br />
School)<br />
Leisure activities within sport, motion and play which not only appeal to all<br />
ages of children but also to adults. Implementation will be started in 2010<br />
and completed in 2011.<br />
14 15
Why<br />
The project's objective is to use a number of specific physical<br />
improvements of the conditions around Guldberg School<br />
to give the neighbourhood a general lift. By strengthening<br />
the school and its associated cultural institutions, a setting<br />
has been established for a strong cultural focal point in the<br />
neighbourhood and for the entire school district.<br />
How<br />
Two working groups consisting of residents and others from<br />
the local community have in cooperation with the City of<br />
Copenhagen and its consultants drawn up an overall plan<br />
for the entire area surrounding the school and for safe access<br />
routes to the school. The vision for the area is to create a<br />
coherent urban space with a variety of activities.<br />
school buildings and is primarily intended for the youngest<br />
schoolchildren. The area for horizontal games consists of<br />
a continuous, open surface free of edges and barriers and<br />
supports activities such as ball games and cycling as well as<br />
games with chalk, skipping ropes, roller skates, etc. The area<br />
for vertical games contains playground equipment which<br />
rises above the ground.<br />
Local cultural institutions, the school and local associations<br />
help catalyse positive development of the neighbourhood<br />
surrounding the school itself and the local institutions connected<br />
to Guldberg School – the school in Sjællandsgade. The<br />
area surrounding the school, the youth centre called Universet<br />
and the square in front of Simeon Church comprise one<br />
continuous urban space. A central precondition for whether<br />
the area renewal project leads to positive development of<br />
the area is that it is anchored in the local community and<br />
steered by local residents. It is important that the project<br />
creates a broad feeling of ownership between property owners,<br />
residents and users of the area.<br />
Correspondingly, the plan for safe access routes to the school<br />
is built on the idea of combining traffic-related initiatives<br />
with the creation of small urban spaces so as to make the<br />
routes safe for children, increase the accessibility of space<br />
and make them more attractive to the general benefit of city<br />
life in the area.<br />
An overall theme for the area is "play, sport and activity". A<br />
new play area for vertical, horizontal and supervised games<br />
will be established in connection with the creation of the<br />
new urban space and its incorporation with the area facing<br />
the school and the school's own ground. The area for supervised<br />
games is located in the immediate vicinity of the<br />
New building for<br />
the "Universet"<br />
youth centre<br />
16 17
SPYDSPIDSEN<br />
Project period<br />
2006-2011<br />
Number of residents<br />
approx. 1000<br />
Funding<br />
DKK 21.3 million for integrated urban renewal.<br />
Examples of major focus areas<br />
Establishment of a park belt and Nørrebro cycle route<br />
between Jagtvej and Ågade. The attractiveness and<br />
quality which this project has added to the area has<br />
been an important element in the design of the urban<br />
renewal plan for the district.<br />
Local projects and implemented initiatives<br />
Noise-reducing asphalt has been laid on relevant<br />
stretches of Jagtvej and Ågade, both noisy streets with<br />
heavy traffic.<br />
Steering committee<br />
Besides representatives of the City of Copenhagen, the<br />
steering committee consists of representatives of the<br />
area's interested parties, residents, institutions and associations.<br />
Observers<br />
SBS Rådgivning a/s managed the project on behalf of<br />
the Technical and Environmental Administration of the<br />
City of Copenhagen.<br />
Project manager<br />
Kurt Christensen, SBS Rådgivning a/s<br />
Website<br />
http://www.sbsby.dk/pid=52<br />
Secretariat<br />
SBS Rådgivning a/s,<br />
Ny Kongensgade 15, DK-1472 Copenhagen K<br />
Kurt Christensen<br />
Tel.: (+45) 8232 2540<br />
E-mail: kkc@sbsby.dk<br />
18 19
INITIATIVES<br />
A sculptural view of<br />
"The Secret Garden" on<br />
Rantzausgade<br />
20 21<br />
Street and urban milieus have been upgraded in<br />
the project and furnished with materials and features<br />
in a way that supplements the few open<br />
spaces the residents have around their buildings.<br />
By focusing on small urban and street milieus, the<br />
project will contribute to generating more urban<br />
life and identity for the area.
The square<br />
facing Rantzausgade<br />
with "The<br />
Secret Garden"<br />
The area is part of Nørrebro, a densely populated district of<br />
Copenhagen. The flats in the area are small and the newly<br />
renovated courtyards are small and insufficient to meet the<br />
needs of residents – and families with children in particular<br />
– for open spaces close to their homes.<br />
Why<br />
The streets in the neighbourhood are run down and are not<br />
generally suitable for social interaction. The closely built<br />
blocks of flats with small courtyards and the traffic of the<br />
surrounding streets give the neighbourhood a cramped impression.<br />
As the area is largely a residential neighbourhood,<br />
the streets are usually filled with parked cars when people<br />
are at home, preventing them from being used for other<br />
purposes. The main streets surrounding the area – Ågade and<br />
Jagtvej – plague the neighbourhood with noise and pollution,<br />
as they are charactarised by heavy traffic.<br />
With respect to building renewal, the overall objective of the<br />
strategy is to improve the many flats which lack privatetoilets<br />
and to minimise noise impacts from Ågade and Jagtvej<br />
in particular. The projects concerning urban spaces were<br />
implemented in 2010 – as were most of the urban renewal<br />
projects.<br />
How<br />
As the neighbourhood was greatly affected by traffic noise<br />
from Jagtvej and Ågade, the project ensured that noise-reducing<br />
asphalt was laid on relevant stretches of these roads.<br />
In particular, the street corners facing the new park were<br />
given special treatment in the new plan. The three corners<br />
were physically designed in cooperation with the artist<br />
Morten Stræde, who created sculptures specifically for these<br />
sites.<br />
The sculpture is<br />
a focal point of<br />
the square by<br />
Laurids Skaus<br />
Gade<br />
22 23
HARALDSGADE DISTRICT<br />
Project period<br />
2007-2012<br />
Number of residents<br />
approx. 9,300<br />
Funding<br />
DKK 54 million for two integrated urban renewals<br />
- Haraldsgade North and South. An additional DKK<br />
24 million has been earmarked for improvements to<br />
buildings and public spaces and DKK 17.5 million has<br />
been awarded to an experimental climate screen on<br />
Tagensvej. Finally, DKK 12 million was invested in Osram<br />
House and the area's street lighting in connection<br />
to the International Climate Conference in 2010.<br />
Examples of major focus areas<br />
Physical planning of exciting urban spaces. Renovation<br />
and refurbishment of former industrial buildings<br />
for citizen-related purposes. Planning and implementation<br />
of initiatives that can strengthen local cultural life<br />
and social cohesion.<br />
Local projects and implemented initiatives<br />
The Integrated Urban Renewal project has approved<br />
132 projects of varying size, all of which are designed<br />
to strengthen the social, cultural and physical sustainability<br />
of the area and the quality of life of its residents.<br />
Initiatives worthy of particular note include efforts in<br />
connection with the Climate Conference in 2010, where<br />
the Osram House became climate friendly, the planning<br />
of an experimental climate screen for Tagensvej and the<br />
replacement of all the area's street lighting. In addition,<br />
the district housed part of the alternative climate<br />
conference on the KTK site and contributed with an<br />
exhibition and guided tour for local citizens and visitors.<br />
Besides this, efforts over recent years have focused<br />
on children and young people, temporary urban space<br />
initiatives – including flea markets – and support for<br />
24 25<br />
organisations, cultural cohesion and the social commitment<br />
of local enterprises.<br />
Steering committee<br />
Chairman: Henrik Kølster<br />
Representatives<br />
Besides representatives of the City of Copenhagen, the<br />
steering committee consists of representatives of the<br />
area's interested parties, residents, institutions and associations.<br />
Project director<br />
Birgitte Kortegaard<br />
Website<br />
www.haraldsgadekvarteret.kk.dk<br />
Secretariat<br />
Valhalsgade 4, DK-2200 Copenhagen N<br />
Tel.: (+45) 2751 1185,<br />
E-mail: haraldsgadekvarteret@tmf.kk.dk
Street art<br />
– a temporary space<br />
INITIATIVES<br />
The Haraldsgade district will become a<br />
unique part of Copenhagen where you can<br />
hear, smell and taste that something special<br />
is happening.<br />
Room for change<br />
Everyone must experience a sense of belonging,<br />
and everyone must long to develop<br />
personally and be of use. Such is the<br />
common vision of the renewal plan for the<br />
Haraldsgade district of outer Nørrebro.<br />
26 27<br />
The streets of the Haraldsgade district are wide, there is plenty of space and<br />
light and most of the area's housing is of more recent date and in reasonable<br />
condition. There are a number of unused roads and plots of land which are<br />
well suited to become functional and attractive green spaces and communal<br />
areas. The district has a cohesive axis from south to north with university<br />
buildings and teaching facilities to the south, a number of exciting old<br />
industrial buildings housing creative businesses in the middle and empty<br />
buildings and areas of land in conjunction with the railway lines to the
north. Together with the coming Metro and the development<br />
of the University of Copenhagen, this provides a number<br />
of exciting opportunities for urban renewal of the district.<br />
Furthermore, the positive development of the surrounding<br />
areas of Outer Nørrebro, Nørrebro Park and Mimersgade<br />
have rubbed off on the district.<br />
Why<br />
The district was singled out for area renewal because it lacks<br />
a number of urban facilities and qualities and because it is a<br />
socially vulnerable area in which a very large proportion of<br />
the residents have a cultural background other than Danish.<br />
As the area is very isolated, a major challenge will be to create<br />
cohesion for the area, both internally and in relation to<br />
surrounding areas.<br />
How<br />
Integrated Urban Renewal has drawn up a plan for the area<br />
in cooperation with Campus North. Four new urban spaces<br />
will be established in 2011 with space for play and activity.<br />
In addition, Integrated Urban Renewal has participated in a<br />
number of climate adaptation projects with the conversion<br />
of Valhalsgade 4 to the climate-friendly Osram House. Some<br />
2,000 people under the age of 18 live in the district and there<br />
is therefore considerable focus on initiating and coordinating<br />
new leisure activities for these young residents. Another<br />
focus area is publicising the district's merits and promoting<br />
its reputation. Active effort is required to make residents<br />
proud of their district. By telling positive stories and carrying<br />
out projects and events that promote a feeling of<br />
community and solidarity, Area Renewal can help residents<br />
experience their district as being a safe, interesting and<br />
pleasant place to live. We do so through summer markets,<br />
health ambassadors, mentor projects and by supporting the<br />
use of Osram House as a local cultural centre.<br />
Summer market<br />
28 29
Sundholm district<br />
Project period<br />
2008-2014<br />
Number of residents<br />
approx. 11,900<br />
Funding<br />
DKK 60 million for two integrated urban renewals -<br />
Sundholmsvej South and North. In addition, DKK 75<br />
million for the improvement of buildings and open<br />
spaces. Efforts will also be made to secure private cofunding<br />
from foundations, etc.<br />
Examples of major focus areas<br />
The Factory of Art and Design, an old industrial building<br />
which, after being emptied, is now used as a communal<br />
workshop and studio for more than sixty local<br />
artists.<br />
The renovation of seven large open spaces and streets<br />
which connect the area to surrounding districts and<br />
create more city life at high levels of climate-friendliness<br />
and artistic attractiveness.<br />
Examples of local projects<br />
Part of the effort to involve young people in the area's<br />
renewal consists of the art communication project<br />
"Tag Plads" in which young people from the area's two<br />
schools together with artists from the Factory of Art<br />
and Design continually subject the area's open spaces to<br />
an artistic overhaul.<br />
Steering committee<br />
Chairman: Per Hanson<br />
Representatives<br />
Besides representatives of the City of Copenhagen, the<br />
steering committee consists of representatives of the<br />
area's interested parties, residents, institutions and associations.<br />
Project director<br />
Øystein Leonardsen<br />
Website<br />
www.kk.dk/sundholmsvej<br />
Secretariat<br />
Sundholmsvej 4B, DK-2300 Copenhagen S<br />
Tel.: (+45) 3263 0290<br />
E-mail: sundholmsvej@tmf.kk.dk<br />
30 31
Visualisation of light<br />
workshop for design<br />
students<br />
INITIATIVES<br />
A combination of state and municipal institutions,<br />
local schools, a church, unused squares,<br />
abandoned factory buildings and housing areas<br />
provide a host of opportunities for developing<br />
creative activities which promote a common<br />
identity for residents and users of all ages.<br />
32 33<br />
A creative, sustainable area<br />
In its district plan, the Sundholm district steering committee has formulated<br />
a sustainable and creative vision for the integrated urban renewal project.<br />
Among other things, they write: The Sundholm district teems with life, both<br />
human and animal! In small green pockets, the sun sparkles on the water<br />
and animals and birds find shelter in the trees and bushes. New galleries and<br />
cafés have opened here and there. Following area renewal, solar cells, plants<br />
and flowers compete for space on roofs and gable ends. Instructed by local
artists, children and adults have created small masterpieces<br />
that are a treat to the eye as well as the soul. The homeless<br />
who pass the time of day in the area have built a kissing<br />
bench for the area's youngsters. In the Sundholm district,<br />
everyone considers themselves a resource for the area and<br />
everyone feels they have something to offer in relation to<br />
the area's general development.<br />
Sundholm district's sustainability concept encompasses<br />
three dimensions: economic, environmental and social.<br />
Environmental sustainability is linked to nature, climate<br />
and human health. Social sustainability focuses on culture,<br />
education and interactions between people. Economic sustainability<br />
entails using resources sparingly, creating jobs<br />
and putting money aside for future investments.<br />
Why<br />
Sundholm is one of the oldest and most notorious workhouses<br />
in Copenhagen. In the old days, citizens who deviated<br />
from the "norm" were sent to Sundholm when there<br />
was no longer room for them in the city centre. Although in<br />
some people's eyes, Sundholm still has a somewhat shady<br />
reputation, the area contains a wide spectrum of resources<br />
which can be utilised to transform the area into an exciting,<br />
creative and living district. Today, Sundholm consists<br />
of newly renovated buildings which serve a number of<br />
functions. There is, for example, a hostel for the homeless,<br />
activity centre, bicycle workshop, day nursery, young offenders<br />
institution and the Factory for Art and Design. In future,<br />
there will be exciting housing schemes, green belts and<br />
urban gardens.<br />
The Sundholm district contains many blocks of flats which<br />
lack basic installations. In addition, the outsides of 29 properties<br />
are in such poor condition that parts of the buildings<br />
require replacement or major renovation.<br />
How<br />
To promote social and cultural activities in the area, the local<br />
secretariat utilises a resource atlas which maps the most<br />
important associations, institutions and volunteer groups in<br />
the district. The local secretariat also holds public meetings<br />
and workshops in order to strengthen the development of<br />
community resources (children, adults, the elderly, retailers,<br />
businesses, institutions, sports clubs, etc.) and to get them to<br />
participate in the overall area renewal.<br />
In cooperation with the city's urban renewal department,<br />
Area Lift provides financial support for urban renewal<br />
projects so that more residents can have their own toilet and<br />
bath and a new roof and can invest in renovation projects<br />
which reduce energy consumption and contribute to coping<br />
with future climate change, e.g. green roofs.<br />
Fourteen blocks of public housing in the Sundholm district<br />
have drawn up a joint overall social master plan. They share<br />
offices and secretariat with Area Lift and the two organisations<br />
work together in close partnership. The partnership<br />
focuses in particular on initiatives targeting children and<br />
young people and on a common communication strategy. In<br />
addition, the partnership works on organising local events<br />
and strengthening local networks. Citizens thus experience<br />
a unified effort across organisations.<br />
34 35<br />
A temporary urban<br />
space
HUSUM<br />
Project period<br />
2009-2015<br />
Number of residents<br />
approx. 9,300<br />
Funding<br />
DKK 27.5 million for integrated urban renewal. There<br />
is no funding for the improvement of buildings and<br />
private open spaces.<br />
Examples of major focus areas<br />
Physical planning of shopping area on Frederikssundsvej<br />
and renewal of public urban spaces, parks<br />
and sports facilities.<br />
Initiatives which strengthen local citizen networks.<br />
Cooperation with citizen groups on conversion of the<br />
disused Voldparken School to Energy Centre Voldparken<br />
for the provision of activities within sport/exercise,<br />
health, nature, culture and art. The Energy Centre will<br />
be organised as a socio-economic enterprise and will<br />
also offer employment-promoting and other activities<br />
for residents of the area.<br />
Local projects<br />
Workshops for particular groups, including children,<br />
young people and the elderly, and representatives of<br />
local culture, institutions, businesses, etc. Learning,<br />
advisory and competence-developing activities for the<br />
area's residents in the community centre. Husum Park<br />
as a meeting place and upgrading of the park's exercise<br />
facilities.<br />
Steering committee<br />
Chairman: Freddy Ingvorsen<br />
Representatives<br />
Besides representatives of the City of Copenhagen, the<br />
steering committee consists of representatives of the<br />
area's interested parties, social master plan, residents,<br />
institutions and associations.<br />
Project director<br />
Tommy Kristoffersen/Jan Salling Kristensen<br />
Website<br />
www.kk.dk/omraadefornyelsehusum<br />
Secretariat<br />
Kobbelvænget 65, DK-2700 Brønshøj<br />
Tel.: (+45) 2480 5010<br />
E-mail: husum@tmf.kk.dk<br />
36 37
INITIATIVES<br />
Husum is a diverse area of Copenhagen where<br />
people from all levels of society – from academics<br />
to unskilled workers – live in close proximity<br />
to one of Copenhagen's green lungs.<br />
Activity day<br />
High street renewal and social initiatives<br />
Husum is located on the northern edge of the City of Copenhagen. The district<br />
is situated close to attractive green spaces which are ideal for cultural<br />
and recreational activities. The vision of citizens in Husum is for their district<br />
to be an area they are proud of and where they feel at home. An urban<br />
area where people gather and are happy, and where cooperation between<br />
residents and users irrespective of age, ethnicity or social background are<br />
part of the everyday lives of Husum citizens.<br />
38 39
Why<br />
A lack of areas and activities for young people has resulted in<br />
local recreational areas becoming run down. A lacking sense<br />
of safety has meant that many residents are afraid of using<br />
the area's common recreational areas, especially after darkness<br />
has fallen.<br />
How<br />
By focusing on developing a strong local identity, the objective<br />
is to create a feeling of community and of pride in living<br />
in Husum which can promote greater local ownership for<br />
the area than is presently the case. General improvement of<br />
the area's physical appearance, including street and urban<br />
furniture, and greater opportunities for motion and attractive<br />
urban spaces with more open meeting places, shall<br />
facilitate more social and cultural activities to the benefit of<br />
all the area's residents. Where an exciting process is underway<br />
with a view to developing Husum Park to a common<br />
meeting place where residents, besides ball games, also can<br />
participate in other forms of sport and exercise. Husum park<br />
has the potential to become an attractive meeting place for<br />
the entire district.<br />
One of the main challenges is the renovation of the local<br />
high street in order to provide better shopping opportunities<br />
and to attract businesses and local residents. This will<br />
be achieved concurrently with the development of a strategy<br />
for improved bus access on Frederikssundsvej currently<br />
being drawn up by the City of Copenhagen. Future physical<br />
changes in Husum will be designed so that the urban space,<br />
to a greater extent than now, is attractive for collective social<br />
activities for residents of all ages. This will increase the<br />
possibility for social control of the urban space and prevent<br />
the possibility of anyone behaving in an inappropriate or<br />
offensive manner within it.<br />
Integrated Urban Renewal in Husum also enjoys a fruitful<br />
partnership with other players in the overall plan for the<br />
area. Among other things, the partnership involves activities<br />
within the local area and at Energy Centre Voldparken.<br />
The objective is to strengthen social efforts in the area and<br />
stimulate leisure activities for children and young people.<br />
40 41<br />
Activity day
Gl. Valby<br />
Project period<br />
2009-2015<br />
Number of residents<br />
approx. 9,900<br />
Funding<br />
DKK 30 million for area renewal. In addition, DKK 50<br />
million for the improvement of buildings and open<br />
spaces.<br />
Examples of major focus areas<br />
Physical planning of urban spaces and urban renewal.<br />
Initiatives that strengthen cultural life in the area.<br />
Initiatives that create more leisure activities for children<br />
and young people.<br />
Local projects<br />
Open working groups within each of the three themes:<br />
physical, cultural and social renewal. A broad spectrum<br />
of cultural initiatives will draw attention to the area<br />
and create a local feeling of community.<br />
Initiatives to develop the privately owned roads in the<br />
area and to make them more attractive.<br />
Steering committee<br />
Chairman: Ejner Jensen<br />
Representatives<br />
Besides representatives of the City of Copenhagen, the<br />
steering committee consists of representatives of the<br />
area's interested parties, residents, institutions and associations.<br />
Project director<br />
Thomas Geiker<br />
Website<br />
www.kk.dk/omraadefornyelsevalby<br />
Secretariat<br />
Valby Langgade 128, DK-2500 Valby<br />
Tel.: (+45) 2932 2244,<br />
E-mail: valby@tmf.kk.dk<br />
42 43
Monrads Plads<br />
- a new square<br />
More recreational stretches of<br />
streets, attractive urban rooms<br />
and green oases and squares will<br />
provide a framework for the area's<br />
diverse urban life, attracting<br />
people to pass the time of day<br />
there and participate in physical<br />
activity.<br />
INITIATIVES<br />
Room for city life and community<br />
Gl. Valby will provide a sustainable base for good city life. Good physical<br />
and social relations across areas, generations and cultures will create cohesion<br />
and a framework for community.<br />
The area's physical appearance<br />
Gl. Valby is a mix of small urban milieus with varied characteristics and<br />
building types. Small streets both divide and connect the various areas<br />
within the district, consisting of single-family houses and publicly, cooperatively<br />
and privately owned housing blocks.<br />
In addition, the district features a variety<br />
of institutions and facilities: Nordisk Film's<br />
headquarters, a fitness centre, a long shopping<br />
street, a shopping centre and a railway station<br />
with regional and local departures.<br />
44 45
Why<br />
Over recent years, central Valby has experienced improvement<br />
of its buildings, roads and squares. A new shopping<br />
centre has opened, for example, and the middle section of<br />
Valby Langgade has been made more attractive. The area has<br />
experienced a general lift with respect to everyday street life<br />
with shops, restaurants and cafés.<br />
In contrast to the area around the shopping centre and Valby<br />
Langgade, several other areas, in particular the area around<br />
Langgade station, have not experienced similar renewal and<br />
contain many run-down housing blocks and open spaces<br />
which have no immediate attraction for activities or social<br />
interaction.<br />
How<br />
Renewal of the area's open spaces and streets offers great<br />
potential, in particular the utilisation of many of the wide<br />
pavements in the area for purposes other than their traditional<br />
use as transport routes for pedestrians and for bicycle<br />
parking.<br />
The secretariat for the area cooperates with many local<br />
interested parties, including the local committee, on traffic<br />
plans, building renovation and general initiatives designed<br />
to make the area's most heavily trafficked roads more attractive<br />
to cyclists and less attractive to motorists.<br />
Opportunities for a variety of activities will be created via<br />
strong, private networks and cooperation between organisations<br />
and institutions. All activities will be rooted in the<br />
permanent institutions and networks of the district so as to<br />
anchor them to the area.<br />
Gl. Valby will become a district which buzzes with creativity<br />
and offers a myriad of opportunities for self-expression both<br />
indoors and out. The area's image and attractiveness will be<br />
strengthened so that it also becomes an appealing district<br />
for those who live elsewhere.<br />
Citizen dialogue<br />
– The Activity Space<br />
46 47
SKT. KJELDS DISTRICT<br />
Project period<br />
2010-2016<br />
Number of residents<br />
approx. 23,900<br />
Funding<br />
DKK 60 million for two integrated urban renewals<br />
- Skt. Kjelds district North and South. In addition, approx.<br />
DKK 50 million for the improvement of buildings<br />
and open spaces (funding to be applied for in January<br />
2011).<br />
Examples of major focus areas<br />
Activity and exercise belts which create better conditions<br />
for play, social interaction and activity in the<br />
area's many small open spaces, and which bind these<br />
together and provide better access to recreational<br />
areas outside the area.<br />
Local projects<br />
Cultural laboratory – an experimental framework for<br />
the development of cultural activities.<br />
Places for young people – identification and testing of<br />
the best places for young people.<br />
Project and media workshop – where local volunteers<br />
can help create projects and relate stories which support<br />
the area's development.<br />
Steering committee<br />
Chairman: Mads Faber Henriksen<br />
Representatives<br />
Besides representatives of the City of Copenhagen, the<br />
steering committee consists of representatives of the<br />
area's interested parties, residents, institutions and associations.<br />
Project director<br />
Mads Uldall<br />
Website<br />
www.kk.dk/SktKjeldsKvarter<br />
Secretariat<br />
Vennemindevej 39, DK-2100 Copenhagen Ø<br />
Tel.: (+45) 3045 4850<br />
E-mail: skt.kjelds.kvarter@tmf.kk.dk<br />
48 49
Dance performance<br />
at children's festival<br />
in Kildevældsparken<br />
Integrated urban renewal of the Skt. Kjelds district<br />
is intended to improve the life quality of<br />
the district's residents. Physical planning and<br />
the improvement of buildings, open spaces and<br />
roads will, together with various social initiatives,<br />
motivate residents to follow a healthy,<br />
active lifestyle. An active lifestyle which in future<br />
will be reflected in the everyday urban landscape.<br />
INITIATIVES<br />
Health and activity<br />
Located in the northern part of Copenhagen<br />
in outer Østerbro, Skt. Kjelds district appears<br />
generally run down and suffers to a growing<br />
extent from social problems in various parts of<br />
the area. There is great need for comprehensive physical improvements to<br />
lead the way for additional efforts and activities designed to give the area<br />
a social lift through better possibilities for local residents to improve their<br />
quality of life.<br />
50 51
Why<br />
The area's physical infrastructure appears run down and<br />
inadequate, creating major problems for cyclists, pedestrians<br />
and runners as well as for prams, roller skates and walking<br />
frames.<br />
The centrally located square, Skt. Kjelds Plads, is not presently<br />
attractive as a rendezvous or meeting place. At present,<br />
the square is mostly used as a thoroughfare, especially for<br />
cars and heavy traffic. Similar traffic patterns apply to many<br />
of the surrounding streets.<br />
How<br />
Strategies for physical and social improvements and the<br />
initiatives to be undertaken will be planned in cooperation<br />
with local residents, businesses, institutions, etc. This work<br />
will result in Skt. Kjelds Plads in particular, and the surrounding<br />
streets in general, becoming the centre of local<br />
shopping opportunities and a forum for the area's social,<br />
recreational and cultural activities.<br />
With respect to the local traffic situation, the secretariat for<br />
the area will participate in ongoing dialogue with the City<br />
of Copenhagen regarding the planning of future alterations<br />
to local streets in order to make them more attractive as<br />
thoroughfares and for soft road users. One of the activities<br />
already decided upon is to extend the existing Copenhagen<br />
Green Cycle Route through the district. This will ensure that<br />
the area is better linked to inner Østerbro.<br />
Focus on activities which benefit pedestrians and cyclists<br />
will cause many car owners to leave their cars at home and<br />
to cycle, walk or use public transport instead. Determined<br />
efforts to reduce the amount of traffic will support the ambition<br />
of creating more street life, with social and cultural<br />
activities characterising the urban landscape, and of developing<br />
new urban spaces which inspire activity.<br />
52 53<br />
Children's festival
CENTRAL VESTERBRO<br />
Project period<br />
2011-2017<br />
Number of residents<br />
approx. 17,800<br />
Funding<br />
DKK 30 million for area renewal of Central Vesterbro<br />
East and DKK 30 million for area renewal of Central<br />
Vesterbro West. In addition, DKK 36 million for the<br />
improvement of buildings and open spaces.<br />
Examples of major initiatives<br />
Renovation of eleven large urban spaces and byways<br />
in order to interconnect the area, create recreational<br />
urban spaces, generate more urban life and enhance<br />
the area's diversity. Litauens Plads, for example, which<br />
will be made more attractive by renovating the area's<br />
ball game pitch and by creating better access routes<br />
to the surrounding streets and Oehlenschlægersgade<br />
School. The area will stimulate more urban life and<br />
act as an attractive base for physical activities for the<br />
district's children.<br />
Local projects and implemented initiatives<br />
Integrated urban renewal will focus in particular on<br />
the socially disadvantaged and on children and young<br />
people, who themselves will be involved in the process<br />
of designing the new urban spaces.<br />
As part of the urban renewal process, a strategy will be<br />
developed for utilising the area's many corners.<br />
Fence of Vesterbro: in connection with construction of<br />
the Copenhagen Metro, the fence surrounding the two<br />
building sites in central Vesterbro will be used as an urban<br />
canvas to advertise the neighbourhood renovation<br />
plans and ensure citizen involvement.<br />
Steering committee<br />
Chairman: Thomas Egholm<br />
Representatives<br />
Besides representatives of the City of Copenhagen, the<br />
steering committee consists of representatives of the<br />
area's interested parties, residents, institutions and associations.<br />
Project director<br />
Jesper Langebæk<br />
Website<br />
http://www.kk.dk/Borger/BoligOgByggeri/ByfornyelseVedligeholdelse/Omraadefornyelse/DetCentraleVesterbro.aspx<br />
Secretariat<br />
Lyrskovgade 4, DK-1758 Copenhagen V<br />
Tel.: (+45) 2029 1180<br />
E-mail: vesterbro@tmf.kk.dk<br />
54 55
The area renewal project for Central Vesterbro<br />
will develop attractive and unique urban spaces<br />
which reflect the needs of the people who live<br />
there. We will promote the development of modern<br />
flats in attractive, safe housing areas which<br />
respect the diversity of their residents.<br />
INITIATIVES<br />
Democracy and participation<br />
The area renewal project for Central Vesterbro<br />
will focus on local democracy and participation<br />
and will strive to support a process of<br />
urban development in which a diverse pallet of<br />
citizens and local interest groups help develop their own district. There is<br />
a need to strengthen the physical and social links in the neighbourhood so<br />
as to ensure room for diversity across the various areas, generations, social<br />
groups and cultures of Vesterbro.<br />
56 57
Why<br />
Central Vesterbro is characterised by considerable social<br />
differences and lacking social and cultural integration of<br />
the weakest groups. Central Vesterbro is also one of the<br />
areas within the City of Copenhagen with the lowest green<br />
space area per citizen. Furthermore, a large proportion of<br />
the existing green spaces are run-down and dysfunctional.<br />
The area renewal project will improve and activate corners<br />
and squares, allowing them to be better used and helping to<br />
interconnect the district and strengthen its local identity.<br />
The area presents a number of physical challenges, the most<br />
urgent of which are:<br />
• A major need for urban renewal as almost every fourth flat<br />
lacks basic installations.<br />
• Comprehensive building projects within and immediately<br />
outside the area.<br />
• Considerable need for functional, recreational spaces close<br />
to housing.<br />
• Traffic-related challenges, especially those concerning<br />
increased vehicular traffic and unsafe cycle routes for the<br />
district's citizens and, in particular, schoolchildren.<br />
How<br />
Plans for physical and social initiatives will be drawn up in<br />
close cooperation with local citizens, businesses, institutions,<br />
social organisations, etc. within the area.<br />
Although disadvantaged groups, children and young people<br />
are the most common users of urban spaces in Vesterbro,<br />
it is not necessarily them who have the greatest influence<br />
on their development. The area renewal project will make<br />
particular effort to listen to and involve such typically weak<br />
and unorganised voices in the area.<br />
The integrated urban renewal project will therefore draw<br />
up a strategy for involving disadvantaged citizens, children<br />
and young people throughout the process. New methods of<br />
involving such groups, as well as local citizens in general,<br />
must be developed and tested. With a clear focus on local<br />
democracy and participation, we wish to qualify the physical<br />
projects through citizen involvement while at the same<br />
time strengthening cohesion in a diverse district in which a<br />
broad variety of lives are lived.<br />
The integrated urban renewal project will work with partnerships<br />
as a method of promoting social development in<br />
the district. The integrated urban renewal project will also<br />
work closely together with socio-economic organisations,<br />
create spare time jobs for young people, and promote initiatives<br />
which increase employment among 18 to 29-year-old<br />
young people and 18 to 49-year-old women, temporariness<br />
and accessibility for cyclists.<br />
58 59
COMPLETED AREA <strong>RENEWAL</strong>S<br />
Since 1996, Copenhagen Municipality has completed eleven district/area renewal projects distributed over the entire<br />
city<br />
Femkanten<br />
Mimersgade<br />
Øresundsvej<br />
Kgs. Enghave<br />
Holmbladsgade<br />
... 1996 1997 1998 1999 2000 2001 2002 2003 2004 2005 2006 2007 2008 2009 2010 2011...<br />
North-West<br />
Nørrebro Park<br />
Information on the completed district/area renewal projects is available at www.kk.dk/borger/boligogbyggeri under the respective area-specific<br />
initiatives.<br />
60 61



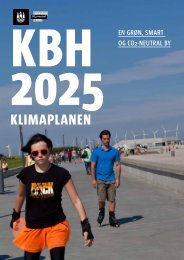
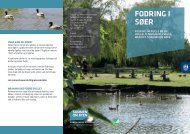
![Lokalplan 301[1] - Itera](https://img.yumpu.com/49288321/1/184x260/lokalplan-3011-itera.jpg?quality=85)
