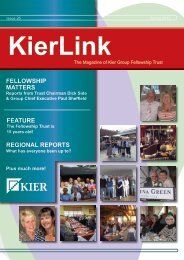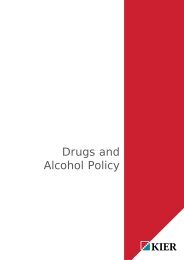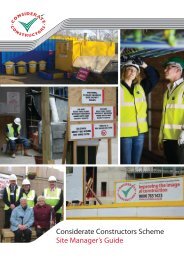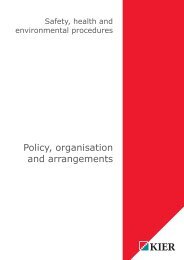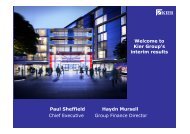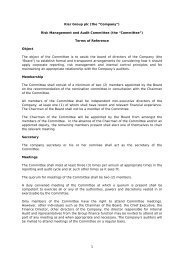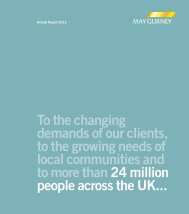Lion House Offices, Alnwick
Lion House Offices, Alnwick
Lion House Offices, Alnwick
You also want an ePaper? Increase the reach of your titles
YUMPU automatically turns print PDFs into web optimized ePapers that Google loves.
<strong>Lion</strong> <strong>House</strong> <strong>Offices</strong>, <strong>Alnwick</strong><br />
<strong>Lion</strong> <strong>House</strong> is an ultra low-emissions office<br />
building designed and built for the Department<br />
of Environment, Food and Rural Affairs (Defra).<br />
Situated in <strong>Alnwick</strong>, Northumberland, it is a<br />
flagship development designed to achieve<br />
exemplary standards of sustainability and<br />
environmental performance.<br />
In order to achieve many of the goals and<br />
targets which Defra sets out in its Sustainable<br />
Development Action Plan the office building<br />
aimed to set an example for benchmarking the<br />
benefits of embedding sustainable development<br />
and energy efficient technologies in the design,<br />
construction and operation of the new building.<br />
The new office building was formed by two<br />
blocks located south and east of the existing<br />
offices which remained fully operational<br />
throughout the construction period. Office<br />
spaces, meeting rooms and breakout areas were<br />
formed over two floors providing an internal<br />
floor area of around 1600m².<br />
From the outset it was the clear intent to design<br />
the building to incorporate low energy<br />
technologies and responsibly sourced materials<br />
in order to maximise its environmental<br />
performance, reduce carbon emissions and<br />
achieve the highest practical BREEAM rating.<br />
Sustainability<br />
Case Study<br />
Client/Project sponsor:<br />
Defra Estates Division<br />
Contractor:<br />
Kier Northern<br />
Architect:<br />
Frank Shaw Associates / Gibberd<br />
Building services:<br />
Haden Young / Faber Maunsell<br />
Structural engineer:<br />
Faber Maunsell<br />
Sustainability Consultant:<br />
Element 4<br />
BREEAM Assessor:<br />
3 Planets<br />
Cost Consultant:<br />
Davis Langdon<br />
Project Management:<br />
Appleyards<br />
CDM Co-ordinator:<br />
CPS UK<br />
Value:<br />
£4.2m<br />
Contract period:<br />
69 weeks<br />
Contract form:<br />
NEC Option A<br />
The project achieved a BREEAM Excellent,<br />
scoring 80.72% under BREEAM <strong>Offices</strong> 2006.<br />
The project was also selected as Winner of the<br />
2008 BREEAM awards in the category of<br />
BREEAM <strong>Offices</strong>.<br />
The development performed well in the<br />
assessment despite the rural nature of the site<br />
limiting available credits in the transport<br />
section. Full credits were however achieved for<br />
management and water and very high scores<br />
achieved within health and wellbeing and<br />
energy sections. Within the energy credits the<br />
development also achieved all of the credits<br />
available for energy performance beyond the<br />
current Building Regulations.
Early feasibility reports into a number of low<br />
energy solutions were first carried out to assess<br />
the viability and benefits from each major<br />
technology and provide a carbon saving<br />
assessment to determine what optimum<br />
combination of technologies would potentially<br />
achieve a net zero carbon emissions office. The<br />
selected low energy technologies showed that<br />
they would produce 48% less carbon dioxide<br />
emissions than the Building Regulations Part L<br />
2006 notional building. With the inclusion of<br />
three 15kW wind turbines a further 80MWh of<br />
electricity per annum could be generated and<br />
potentially achieve net zero carbon in<br />
operation.<br />
A number of specific targets were set for the<br />
project through a sustainability charter involving<br />
all parties and this was monitored throughout all<br />
stages of the project. These targets included<br />
delivering a low carbon building; minimising<br />
mains water consumption through selection of<br />
low water use fittings and rainwater harvesting<br />
having consumption less than Defra’s own<br />
policy targets; achieving a BREEAM <strong>Offices</strong><br />
2006 rating of Excellent with a score of at least<br />
76%; and responsibly sourcing materials using<br />
such criteria as FSC, PEFC and ISO14001<br />
standards.<br />
The building was comprehensively modelled at<br />
an early stage and this allowed the requirements<br />
for low energy consumption to influence the<br />
design of the building fabric and architectural<br />
form. The building incorporates high levels of<br />
thermal performance including the use<br />
‘Thermafleece’ insulation and use of ‘A’ rated<br />
Green Guide specifications for all major<br />
elements.<br />
The building takes advantage of maximising the<br />
use of natural daylighting and predominant use<br />
of natural ventilation. The orientation and<br />
shading also permits utilisation of winter solar<br />
gains. The completed building also achieved a<br />
very impressive 3.84 m³/hr/m² for the air<br />
permeability test.<br />
The general offices spaces are naturally<br />
ventilated using cross ventilation but capable of<br />
being supplemented with mechanical<br />
displacement ventilation to assist in off setting<br />
peak summer internal temperatures or providing<br />
heat recovery benefits in winter. A visible ‘traffic<br />
light’ system is mounted on central ceilings<br />
throughout the offices to inform occupants<br />
when windows may be open in natural<br />
ventilation mode and when mechanical<br />
ventilation is operating.<br />
Exposed thermal mass also allows the capability<br />
of passive night cooling in order to maintain<br />
optimum internal temperatures during warmer<br />
times of the year.<br />
In addition to developing a low base energy<br />
demand for the building a range of renewable<br />
energy technologies were incorporated to<br />
ensure the building can meet its own energy<br />
requirements from the predominant use of on<br />
site generated power and heating. These<br />
technologies included the following: -<br />
A 48 kW biomass boiler capable of burning<br />
wood chips or pellets and thermal store was<br />
provided to meet 90% of the heating demand<br />
and encourage sustainable development of the<br />
local rural economy for sourcing of biomass<br />
fuels.
Over 110m² of glass laminate photovoltaic cells<br />
were provided to generate an anticipated<br />
7000kWh of electricity per annum with added<br />
capability of exporting excess electricity to the<br />
local grid.<br />
Additional benefits were achieved on the<br />
scheme as the pv cells were arranged in such a<br />
way as to provide solar shading on the south<br />
elevation of the offices.<br />
Solar thermal benefits were achieved from using<br />
evacuated tube solar collectors sized to meet<br />
the peak hot water storage demand over the<br />
summer months and supplement pre-heating of<br />
the hot water during cooler months.<br />
The inclusion of three 15kW wind turbines<br />
sized to meet a substantial proportion of the<br />
buildings energy demand has been installed and<br />
like the pv cells, are capable of exporting excess<br />
electricity back into the local grid.<br />
High efficiency lighting, designed to meet<br />
adequate rather than excessive lighting levels,<br />
were provided and linked to zoned, absence<br />
and daylight linked controls.<br />
Rainwater harvesting, low water use fittings,<br />
sanitary supply shut off and leak detection was<br />
incorporated and designed to ensure that overall<br />
water consumption would be maintained well<br />
below Defra’s water consumption policy targets.<br />
Each of the technologies is continuously<br />
monitored and linked to a visual display screen<br />
in reception where staff and visitors alike can<br />
clearly see the technology output contributions<br />
and savings being achieved daily and<br />
cumulatively



