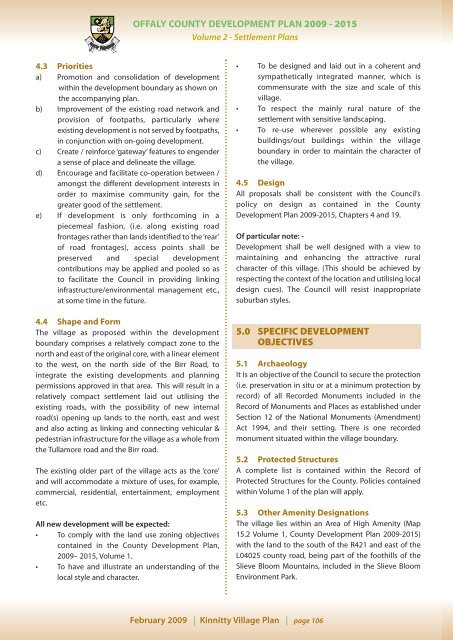VILLAGE PLANS - Offaly County Council
VILLAGE PLANS - Offaly County Council
VILLAGE PLANS - Offaly County Council
- No tags were found...
Create successful ePaper yourself
Turn your PDF publications into a flip-book with our unique Google optimized e-Paper software.
OFFALY COUNTY DEVELOPMENT PLAN 2009 - 2015<br />
Volume 2 - Settlement Plans<br />
4.3 Priorities<br />
a) Promotion and consolidation of development<br />
within the development boundary as shown on<br />
the accompanying plan.<br />
b) Improvement of the existing road network and<br />
provision of footpaths, particularly where<br />
existing development is not served by footpaths,<br />
in conjunction with on-going development.<br />
c) Create / reinforce ‘gateway’ features to engender<br />
a sense of place and delineate the village.<br />
d) Encourage and facilitate co-operation between /<br />
amongst the different development interests in<br />
order to maximise community gain, for the<br />
greater good of the settlement.<br />
e) If development is only forthcoming in a<br />
piecemeal fashion, (i.e. along existing road<br />
frontages rather than lands identified to the ‘rear’<br />
of road frontages), access points shall be<br />
preserved and special development<br />
contributions may be applied and pooled so as<br />
to facilitate the <strong>Council</strong> in providing linking<br />
infrastructure/environmental management etc.,<br />
at some time in the future.<br />
4.4 Shape and Form<br />
The village as proposed within the development<br />
boundary comprises a relatively compact zone to the<br />
north and east of the original core, with a linear element<br />
to the west, on the north side of the Birr Road, to<br />
integrate the existing developments and planning<br />
permissions approved in that area. This will result in a<br />
relatively compact settlement laid out utilising the<br />
existing roads, with the possibility of new internal<br />
road(s) opening up lands to the north, east and west<br />
and also acting as linking and connecting vehicular &<br />
pedestrian infrastructure for the village as a whole from<br />
the Tullamore road and the Birr road.<br />
The existing older part of the village acts as the ‘core’<br />
and will accommodate a mixture of uses, for example,<br />
commercial, residential, entertainment, employment<br />
etc.<br />
All new development will be expected:<br />
• To comply with the land use zoning objectives<br />
contained in the <strong>County</strong> Development Plan,<br />
2009– 2015, Volume 1.<br />
• To have and illustrate an understanding of the<br />
local style and character.<br />
• To be designed and laid out in a coherent and<br />
sympathetically integrated manner, which is<br />
commensurate with the size and scale of this<br />
village.<br />
• To respect the mainly rural nature of the<br />
settlement with sensitive landscaping.<br />
• To re-use wherever possible any existing<br />
buildings/out buildings within the village<br />
boundary in order to maintain the character of<br />
the village.<br />
4.5 Design<br />
All proposals shall be consistent with the <strong>Council</strong>’s<br />
policy on design as contained in the <strong>County</strong><br />
Development Plan 2009-2015, Chapters 4 and 19.<br />
Of particular note: -<br />
Development shall be well designed with a view to<br />
maintaining and enhancing the attractive rural<br />
character of this village. (This should be achieved by<br />
respecting the context of the location and utilising local<br />
design cues). The <strong>Council</strong> will resist inappropriate<br />
suburban styles.<br />
5.0 SPECIFIC DEVELOPMENT<br />
OBJECTIVES<br />
5.1 Archaeology<br />
It is an objective of the <strong>Council</strong> to secure the protection<br />
(i.e. preservation in situ or at a minimum protection by<br />
record) of all Recorded Monuments included in the<br />
Record of Monuments and Places as established under<br />
Section 12 of the National Monuments (Amendment)<br />
Act 1994, and their setting. There is one recorded<br />
monument situated within the village boundary.<br />
5.2 Protected Structures<br />
A complete list is contained within the Record of<br />
Protected Structures for the <strong>County</strong>. Policies contained<br />
within Volume 1 of the plan will apply.<br />
5.3 Other Amenity Designations<br />
The village lies within an Area of High Amenity (Map<br />
15.2 Volume 1, <strong>County</strong> Development Plan 2009-2015)<br />
with the land to the south of the R421 and east of the<br />
L04025 county road, being part of the foothills of the<br />
Slieve Bloom Mountains, included in the Slieve Bloom<br />
Environment Park.<br />
February 2009 | Kinnitty Village Plan | page 106

















