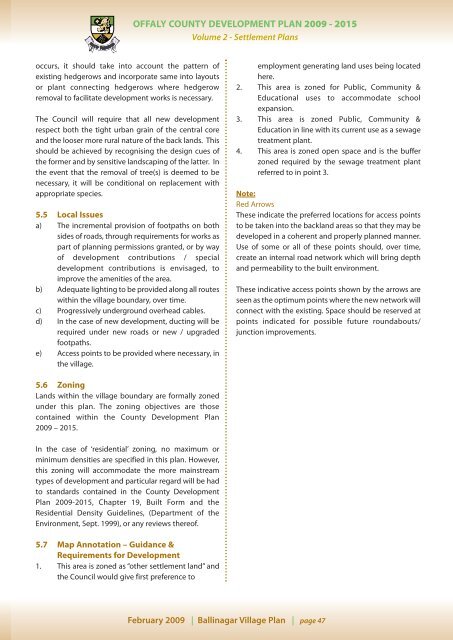VILLAGE PLANS - Offaly County Council
VILLAGE PLANS - Offaly County Council
VILLAGE PLANS - Offaly County Council
- No tags were found...
You also want an ePaper? Increase the reach of your titles
YUMPU automatically turns print PDFs into web optimized ePapers that Google loves.
OFFALY COUNTY DEVELOPMENT PLAN 2009 - 2015<br />
Volume 2 - Settlement Plans<br />
occurs, it should take into account the pattern of<br />
existing hedgerows and incorporate same into layouts<br />
or plant connecting hedgerows where hedgerow<br />
removal to facilitate development works is necessary.<br />
The <strong>Council</strong> will require that all new development<br />
respect both the tight urban grain of the central core<br />
and the looser more rural nature of the back lands. This<br />
should be achieved by recognising the design cues of<br />
the former and by sensitive landscaping of the latter. In<br />
the event that the removal of tree(s) is deemed to be<br />
necessary, it will be conditional on replacement with<br />
appropriate species.<br />
5.5 Local Issues<br />
a) The incremental provision of footpaths on both<br />
sides of roads, through requirements for works as<br />
part of planning permissions granted, or by way<br />
of development contributions / special<br />
development contributions is envisaged, to<br />
improve the amenities of the area.<br />
b) Adequate lighting to be provided along all routes<br />
within the village boundary, over time.<br />
c) Progressively underground overhead cables.<br />
d) In the case of new development, ducting will be<br />
required under new roads or new / upgraded<br />
footpaths.<br />
e) Access points to be provided where necessary, in<br />
the village.<br />
employment generating land uses being located<br />
here.<br />
2. This area is zoned for Public, Community &<br />
Educational uses to accommodate school<br />
expansion.<br />
3. This area is zoned Public, Community &<br />
Education in line with its current use as a sewage<br />
treatment plant.<br />
4. This area is zoned open space and is the buffer<br />
zoned required by the sewage treatment plant<br />
referred to in point 3.<br />
Note:<br />
Red Arrows<br />
These indicate the preferred locations for access points<br />
to be taken into the backland areas so that they may be<br />
developed in a coherent and properly planned manner.<br />
Use of some or all of these points should, over time,<br />
create an internal road network which will bring depth<br />
and permeability to the built environment.<br />
These indicative access points shown by the arrows are<br />
seen as the optimum points where the new network will<br />
connect with the existing. Space should be reserved at<br />
points indicated for possible future roundabouts/<br />
junction improvements.<br />
5.6 Zoning<br />
Lands within the village boundary are formally zoned<br />
under this plan. The zoning objectives are those<br />
contained within the <strong>County</strong> Development Plan<br />
2009 – 2015.<br />
In the case of ‘residential’ zoning, no maximum or<br />
minimum densities are specified in this plan. However,<br />
this zoning will accommodate the more mainstream<br />
types of development and particular regard will be had<br />
to standards contained in the <strong>County</strong> Development<br />
Plan 2009-2015, Chapter 19, Built Form and the<br />
Residential Density Guidelines, (Department of the<br />
Environment, Sept. 1999), or any reviews thereof.<br />
5.7 Map Annotation – Guidance &<br />
Requirements for Development<br />
1. This area is zoned as “other settlement land” and<br />
the <strong>Council</strong> would give first preference to<br />
February 2009 | Ballinagar Village Plan | page 47

















