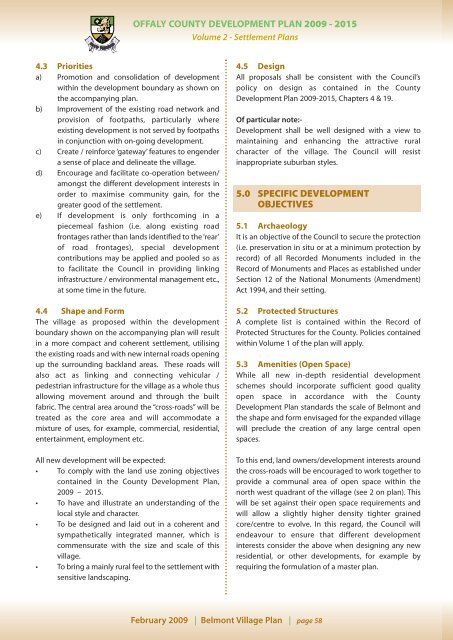VILLAGE PLANS - Offaly County Council
VILLAGE PLANS - Offaly County Council
VILLAGE PLANS - Offaly County Council
- No tags were found...
You also want an ePaper? Increase the reach of your titles
YUMPU automatically turns print PDFs into web optimized ePapers that Google loves.
OFFALY COUNTY DEVELOPMENT PLAN 2009 - 2015<br />
Volume 2 - Settlement Plans<br />
4.3 Priorities<br />
a) Promotion and consolidation of development<br />
within the development boundary as shown on<br />
the accompanying plan.<br />
b) Improvement of the existing road network and<br />
provision of footpaths, particularly where<br />
existing development is not served by footpaths<br />
in conjunction with on-going development.<br />
c) Create / reinforce ‘gateway’ features to engender<br />
a sense of place and delineate the village.<br />
d) Encourage and facilitate co-operation between/<br />
amongst the different development interests in<br />
order to maximise community gain, for the<br />
greater good of the settlement.<br />
e) If development is only forthcoming in a<br />
piecemeal fashion (i.e. along existing road<br />
frontages rather than lands identified to the ‘rear’<br />
of road frontages), special development<br />
contributions may be applied and pooled so as<br />
to facilitate the <strong>Council</strong> in providing linking<br />
infrastructure / environmental management etc.,<br />
at some time in the future.<br />
4.4 Shape and Form<br />
The village as proposed within the development<br />
boundary shown on the accompanying plan will result<br />
in a more compact and coherent settlement, utilising<br />
the existing roads and with new internal roads opening<br />
up the surrounding backland areas. These roads will<br />
also act as linking and connecting vehicular /<br />
pedestrian infrastructure for the village as a whole thus<br />
allowing movement around and through the built<br />
fabric. The central area around the “cross-roads” will be<br />
treated as the core area and will accommodate a<br />
mixture of uses, for example, commercial, residential,<br />
entertainment, employment etc.<br />
All new development will be expected:<br />
• To comply with the land use zoning objectives<br />
contained in the <strong>County</strong> Development Plan,<br />
2009 – 2015.<br />
• To have and illustrate an understanding of the<br />
local style and character.<br />
• To be designed and laid out in a coherent and<br />
sympathetically integrated manner, which is<br />
commensurate with the size and scale of this<br />
village.<br />
• To bring a mainly rural feel to the settlement with<br />
sensitive landscaping.<br />
4.5 Design<br />
All proposals shall be consistent with the <strong>Council</strong>’s<br />
policy on design as contained in the <strong>County</strong><br />
Development Plan 2009-2015, Chapters 4 & 19.<br />
Of particular note:-<br />
Development shall be well designed with a view to<br />
maintaining and enhancing the attractive rural<br />
character of the village. The <strong>Council</strong> will resist<br />
inappropriate suburban styles.<br />
5.0 SPECIFIC DEVELOPMENT<br />
OBJECTIVES<br />
5.1 Archaeology<br />
It is an objective of the <strong>Council</strong> to secure the protection<br />
(i.e. preservation in situ or at a minimum protection by<br />
record) of all Recorded Monuments included in the<br />
Record of Monuments and Places as established under<br />
Section 12 of the National Monuments (Amendment)<br />
Act 1994, and their setting.<br />
5.2 Protected Structures<br />
A complete list is contained within the Record of<br />
Protected Structures for the <strong>County</strong>. Policies contained<br />
within Volume 1 of the plan will apply.<br />
5.3 Amenities (Open Space)<br />
While all new in-depth residential development<br />
schemes should incorporate sufficient good quality<br />
open space in accordance with the <strong>County</strong><br />
Development Plan standards the scale of Belmont and<br />
the shape and form envisaged for the expanded village<br />
will preclude the creation of any large central open<br />
spaces.<br />
To this end, land owners/development interests around<br />
the cross-roads will be encouraged to work together to<br />
provide a communal area of open space within the<br />
north west quadrant of the village (see 2 on plan). This<br />
will be set against their open space requirements and<br />
will allow a slightly higher density tighter grained<br />
core/centre to evolve. In this regard, the <strong>Council</strong> will<br />
endeavour to ensure that different development<br />
interests consider the above when designing any new<br />
residential, or other developments, for example by<br />
requiring the formulation of a master plan.<br />
February 2009 | Belmont Village Plan | page 58

















