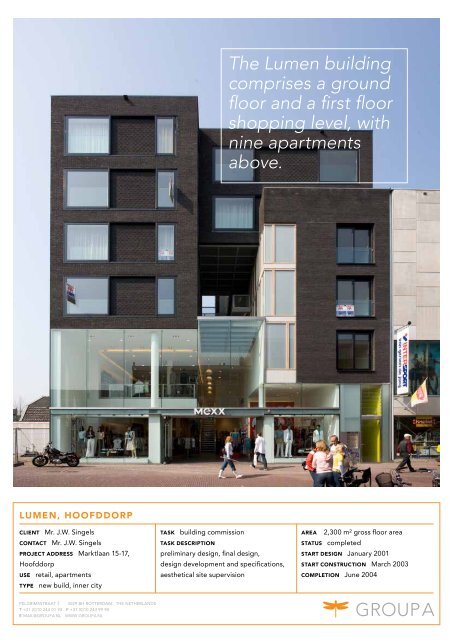The Lumen building comprises a ground floor and a first ... - Group A
The Lumen building comprises a ground floor and a first ... - Group A
The Lumen building comprises a ground floor and a first ... - Group A
- No tags were found...
Create successful ePaper yourself
Turn your PDF publications into a flip-book with our unique Google optimized e-Paper software.
<strong>The</strong> <strong>Lumen</strong> <strong>building</strong><br />
<strong>comprises</strong> a <strong>ground</strong><br />
<strong>floor</strong> <strong>and</strong> a <strong>first</strong> <strong>floor</strong><br />
shopping level, with<br />
nine apartments<br />
above.<br />
<strong>Lumen</strong>, hoofddorp<br />
client Mr. J.W. Singels<br />
contact Mr. J.W. Singels<br />
project address Marktlaan 15-17,<br />
Hoofddorp<br />
USE retail, apartments<br />
type new build, inner city<br />
task <strong>building</strong> commission<br />
task description<br />
preliminary design, final design,<br />
design development <strong>and</strong> specifications,<br />
aesthetical site supervision<br />
AREA 2,300 m² gross <strong>floor</strong> area<br />
status completed<br />
start design January 2001<br />
start construction March 2003<br />
COMPLETION June 2004
scheme<br />
Concept<br />
Situation<br />
EXterior view<br />
interior view<br />
Concept<br />
<strong>The</strong> <strong>Lumen</strong> <strong>building</strong> <strong>comprises</strong> a <strong>ground</strong> <strong>floor</strong> <strong>and</strong> a <strong>first</strong> <strong>floor</strong> shopping<br />
level, with nine apartments above. <strong>The</strong> shopping levels have been<br />
designed with flexible layouts, respecting the everchanging dem<strong>and</strong><br />
for numbers <strong>and</strong> sizes of individual shops. <strong>The</strong> overall development,<br />
with a relatively high-use density, has been designed as an urban<br />
volume. <strong>The</strong> design concept has led to modeling this urban volume in<br />
such a way that an optimum flow of daylight <strong>and</strong> space cuts through<br />
the <strong>building</strong>. This concept has been applied on both urban level, as<br />
well as on individual apartment level. On an urban level this concept<br />
results in the visual accessibility of the overall <strong>building</strong>, whereas on<br />
apartment level it means light will enter the individual unit through the<br />
courtyard. Each apartment has its own character, <strong>and</strong> has been<br />
positioned based on views out <strong>and</strong> sun orientation.
<strong>floor</strong> plans<br />
Details<br />
interior view<br />
additional Project information<br />
TEAM<br />
Adam Visser, Maarten van Bremen,<br />
Folkert van Hagen, Suzanne Linders,<br />
Cristina Murphy, Evy Puelinckx,<br />
Fatma Tokyay, <strong>The</strong>o de Kam,<br />
Jasper Hermans, Tom Neu<br />
CONSULTANTS<br />
construction: Pieters Bouwtechniek Delft<br />
construction costs: BVF Limmen<br />
main contractor<br />
Midreth Bouwbedrijf Mijdrecht<br />
photography<br />
Scagliola / Brakkee<br />
Ger van der Vlugt (photograph on front page)
<strong>Lumen</strong>, hoofddorp







