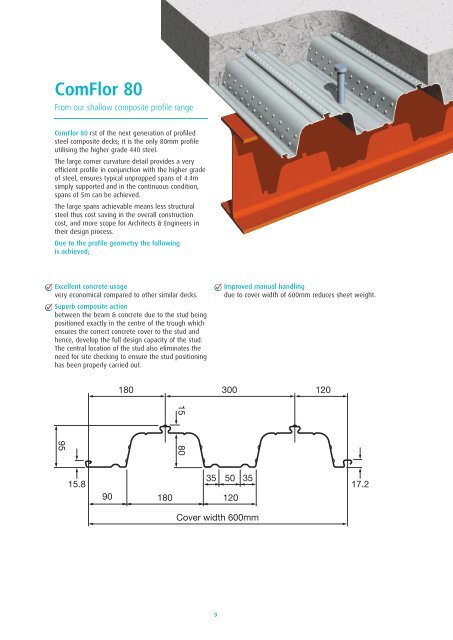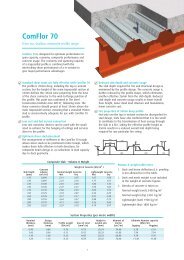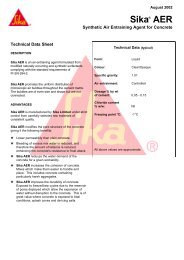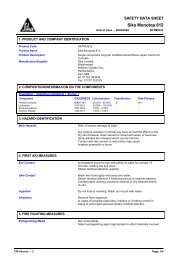ComFlor 80 - Curtis Enterprises
ComFlor 80 - Curtis Enterprises
ComFlor 80 - Curtis Enterprises
- No tags were found...
Create successful ePaper yourself
Turn your PDF publications into a flip-book with our unique Google optimized e-Paper software.
<strong>ComFlor</strong> <strong>80</strong><br />
From our shallow composite profile range<br />
<strong>ComFlor</strong> <strong>80</strong> rst of the next generation of profiled<br />
steel composite decks; it is the only <strong>80</strong>mm profile<br />
utilising the higher grade 440 steel.<br />
The large corner curvature detail provides a very<br />
efficient profile in conjunction with the higher grade<br />
of steel, ensures typical unpropped spans of 4.4m<br />
simply supported and in the continuous condition,<br />
spans of 5m can be achieved.<br />
The large spans achievable means less structural<br />
steel thus cost saving in the overall construction<br />
cost, and more scope for Architects & Engineers in<br />
their design process.<br />
Due to the profile geometry the following<br />
is achieved;<br />
Excellent concrete usage<br />
very economical compared to other similar decks.<br />
Superb composite action<br />
between the beam & concrete due to the stud being<br />
positioned exactly in the centre of the trough which<br />
ensures the correct concrete cover to the stud and<br />
hence, develop the full design capacity of the stud.<br />
The central location of the stud also eliminates the<br />
need for site checking to ensure the stud positioning<br />
has been properly carried out.<br />
Improved manual handling<br />
due to cover width of 600mm reduces sheet weight.<br />
1<strong>80</strong> 300 120<br />
15<br />
<strong>80</strong><br />
95<br />
15.8<br />
35<br />
90 1<strong>80</strong><br />
120<br />
50 35<br />
Cover width 600mm<br />
17.2<br />
9
<strong>ComFlor</strong> <strong>80</strong> Span table - Normal Weight Concrete<br />
MAXIMUM SPAN (m)<br />
Deck Thickness (mm)<br />
Props Span Fire Slab Mesh Bar 0.9 1.2<br />
Rating Depth Type No Total Applied Load (kN/m 2 )<br />
(mm)<br />
3.5 5.0 10.0 3.5 5.0 10.0<br />
1 hr 150 A142 0 3.70 3.22 2.41 4.10 3.57 2.67<br />
Simple 1 hr 160 A252 0 4.08 3.90 2.75 4.36 4.28 2.99<br />
span 1.5 hr 160 A252 0 3.75 3.17 2.35 3.92 3.36 2.51<br />
slab & 2 hr 170 A393 0 4.00 3.46 2.42 4.29 3.41 2.48<br />
deck 1 hr 150 A193 0 4.16 - - 4.44 - -<br />
1 hr 150 A142 1 4.16 4.16 4.16 4.44 4.44 4.44<br />
1 hr 150 A142 0 4.29 3.85 2.94 4.70 4.10 3.10<br />
Double 1.5 hr 160 A252 0 4.10 3.94 2.98 4.68 4.07 3.10<br />
span slab 2 hr 170 A393 0 3.97 3.92 2.93 4.55 3.93 2.98<br />
& deck 1 hr 150 A193 0 4.28 4.28 - 5.06 - -<br />
1 hr 150 A142 1 4.28 4.28 4.28 5.06 5.08 -<br />
No Temporary props<br />
Quick Reference<br />
Tables:<br />
Spans:<br />
All spans are shown in metres and are based on<br />
supported unpropped conditions.<br />
The load/span table above shows typical<br />
spanning condition for the <strong>ComFlor</strong> <strong>80</strong> profile.<br />
For variations of slab depth, loading conditions<br />
(including point loads), support conditions and<br />
the use of lightweight concrete we recommend<br />
the use of the Comdek software, available from<br />
Tegral.<br />
Spans are measured centre to centre of support,<br />
support width is 150mm in tables.<br />
Construction<br />
Load:<br />
Deflection:<br />
Fire Insulation:<br />
of 1.5kN/m 2 is taken into account in accordance<br />
with BS5950: Part 4 no allowance has been<br />
made for heaping of concrete during the casting<br />
of the slab.<br />
Construction stage L/130 or 30mm (ponding<br />
has been taken into account).<br />
the minimum slab thickness indicated in each<br />
table satisfies the fire insulation requirements of<br />
BS5950: Part 8.<br />
10

















