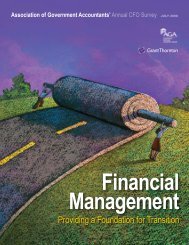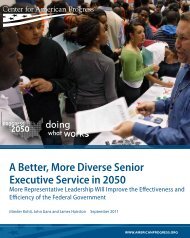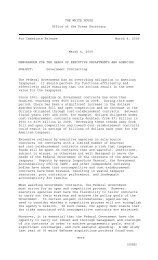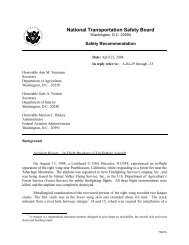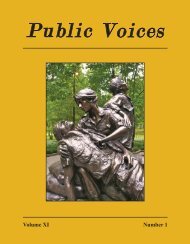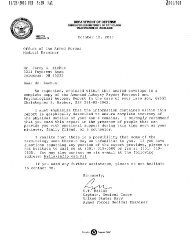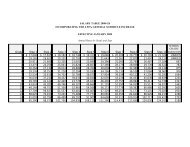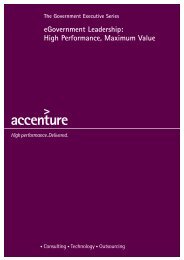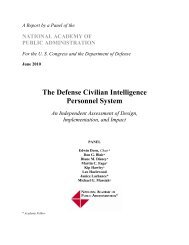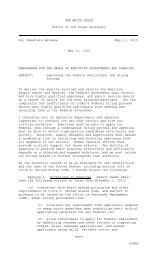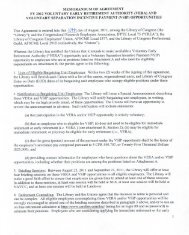New San Francisco Federal Building a Model of Sustainable ...
New San Francisco Federal Building a Model of Sustainable ...
New San Francisco Federal Building a Model of Sustainable ...
- No tags were found...
You also want an ePaper? Increase the reach of your titles
YUMPU automatically turns print PDFs into web optimized ePapers that Google loves.
<strong>New</strong> <strong>San</strong> <strong>Francisco</strong> <strong>Federal</strong> <strong>Building</strong> a <strong>Model</strong> <strong>of</strong> <strong>Sustainable</strong> Architecture<br />
The purpose <strong>of</strong> this nomination is to highlight the many different environmental, financial,<br />
and social benefits <strong>of</strong> the latest flagship <strong>of</strong> sustainable design and federal architecture: the<br />
new <strong>San</strong> <strong>Francisco</strong> <strong>Federal</strong> <strong>Building</strong>, which was completed February 28, 2007. The<br />
building’s innovative design has been lauded by the <strong>Federal</strong> Government, industry leaders,<br />
local government, non-governmental organizations (NGO’s), pr<strong>of</strong>essional organizations, and<br />
academics nationwide as being a model for sustainable buildings.<br />
The new <strong>San</strong> <strong>Francisco</strong> <strong>Federal</strong> <strong>Building</strong>, located at 90 Seventh Street, is 18 stories - 240 feet<br />
- tall and 65 feet wide in the tower. The construction cost was $144 million, and the size <strong>of</strong><br />
the building is 652,000 gross square feet with 523,000 rentable square feet <strong>of</strong> space. The<br />
building houses approximately 1,500 federal employees <strong>of</strong> the Departments <strong>of</strong> Labor, Health<br />
and Human Services, Agriculture, and Defense, Social Security Administration, and Office <strong>of</strong><br />
Personnel Management. The GSA <strong>San</strong> <strong>Francisco</strong> Service Center will move into the building<br />
in 2008. Agencies began moving in March 2007, and the formal dedication/opening<br />
ceremony took place to great fanfare in July 2007.<br />
The USGBC’s LEED certification program dominates the discussion regarding<br />
sustainable design today. The system is highly respected for attempting to quantify the<br />
nebulous idea <strong>of</strong> “sustainable buildings,” and has helped catalyze the sustainable building<br />
movement. Although the building is anticipated to become LEED-Silver, there are many<br />
socially beneficial effects that the building has that are unfortunately not recognized by the<br />
certification system.<br />
Situated south <strong>of</strong> Market Street at the south end <strong>of</strong> the <strong>San</strong> <strong>Francisco</strong> Civic Center, the project<br />
is part <strong>of</strong> a process <strong>of</strong> urban renewal in a transitional neighborhood. Leading the way for local<br />
government to spend money on infrastructure and services, the new federal presence has<br />
become a dominant force that helps bring much needed attention to the neighborhood<br />
landscape <strong>of</strong> run-down buildings, struggling local businesses, and assault-crimes. Streets and
sidewalks have been re-paved and private developers are starting to develop the area (note the<br />
tower crane in the above image, which was associated with a condominium project next door<br />
that is now complete). The public benefits from a large, protected, sun-filled plaza (below)<br />
paved with a permeable, decomposed granite surface that allows rainwater to percolate back<br />
into the earth as nature intended. This prevents city sewers from being overloaded with<br />
surface-generated run<strong>of</strong>f pollutants that would otherwise drain into the <strong>San</strong> <strong>Francisco</strong> Bay.<br />
The building is designed to be highly<br />
accessible to the general public, and<br />
empowers the local and regional<br />
community with a sense <strong>of</strong><br />
ownership <strong>of</strong> this <strong>Federal</strong> property<br />
that would otherwise be <strong>of</strong>f-limits,<br />
were it not for unique programmatic<br />
and design decisions. Unlike at other<br />
federal properties, one does not need<br />
to go through a magnetometer to<br />
visit the building’s cafe, thereby<br />
appealing to everyday consumers.<br />
The gem <strong>of</strong> all these public amenities<br />
is the Skygarden, an open-air,<br />
covered informal gathering space on<br />
the 11 th floor <strong>of</strong> the building.<br />
The carefully executed balance between security concerns and public freedom makes the<br />
physical presence <strong>of</strong> the federal government transparent and accessible in this building,<br />
which contributes to the idea <strong>of</strong> social justice and sustainability. Thomas Jefferson once<br />
wrote that there is “no safe depositary <strong>of</strong> the ultimate powers <strong>of</strong> the society but the people<br />
themselves,” explaining that when people take ownership <strong>of</strong> the “ultimate [social] power,”<br />
government, they keep it safe and preserve it. The <strong>San</strong> <strong>Francisco</strong> <strong>Federal</strong> <strong>Building</strong> is a local,<br />
functional and symbolic manifestation <strong>of</strong> government that people sustain through exercising<br />
their freedom to physically take control <strong>of</strong> it.<br />
Not only is the building good for society and the<br />
general public, but it enhances occupants’ health<br />
and welfare as well. A daycare facility allows<br />
federal workers with small children to still be<br />
near them while at work, which sustains the<br />
family connection for many employees, and is<br />
also open to the public. Only low- or zerotoxicity<br />
building materials were used during<br />
construction, and after construction was<br />
completed a “green-cleaning” custodial contract<br />
that forbids the use <strong>of</strong> toxic cleaning solvents<br />
from being used in the building was<br />
implemented. Express, “skip-stop” elevators<br />
stop at every third floor <strong>of</strong> the building, forcing<br />
approximately 2/3 rds <strong>of</strong> the tenants to walk up or down one flight <strong>of</strong> stairs to get to their<br />
<strong>of</strong>fice. Since there are fewer stops, service is faster and consumes less energy than a<br />
comparable traditional elevator system. As an added benefit, tenants improve their health by<br />
getting a little more exercise than they otherwise might. Finally, throughout the building are<br />
informal gathering spaces like the Skygarden which enable and encourage chance encounters
and a variety <strong>of</strong> meeting spaces. These features sustain both social connectivity and the<br />
physical health <strong>of</strong> occupants in the building.<br />
The innovative sunscreen (seen right), is<br />
perhaps the most visibly pronounced<br />
sustainable design feature. It wraps the<br />
south façade to carefully regulate the<br />
amount <strong>of</strong> direct sunshine that enters the<br />
building. The sunscreen absorbs a large<br />
portion <strong>of</strong> that solar energy before it has a<br />
chance to enter occupied spaces and heat<br />
them up. In doing so, the screen itself<br />
absorbs and then conducts heat energy into<br />
the immediate airspace around it. This<br />
heated air rises alongside the building and<br />
helps draw exhaust air out <strong>of</strong> it through<br />
computer-controlled windows.<br />
Normally in a building <strong>of</strong> its size, heat from sunlight that enters all-glass facades is a major<br />
strain on such a building’s cooling system. In this building however, the innovative sunscreen<br />
turns lemons into lemonade by using that normally burdensome solar energy to essentially<br />
fuel a passive heat pump that helps cool the building. This not only greatly reduces the<br />
cooling load, but also modulates light in the revolutionary open-<strong>of</strong>fice space to the extent that<br />
minimal electrical lighting is ever needed. Light sensors detect light levels within the space,<br />
and computers automatically dim or brighten lights so that the ideal amount <strong>of</strong> light is<br />
produced, eliminating wasted energy spent on lights that are not needed.<br />
The workstations in the <strong>of</strong>fice tower are located right next to the all-window facades, while<br />
executives’ <strong>of</strong>fices are located in the middle. This inverted floor plan is also only about 60’<br />
wide, and was designed that way to allow natural light to penetrate through the workstations<br />
and into the central <strong>of</strong>fices. This democratization <strong>of</strong> external views and the access to natural<br />
light and fresh air for all occupants could not have been made possible without the support <strong>of</strong><br />
those executives accustomed to having the exclusivity and cachet <strong>of</strong> traditional corner<strong>of</strong>fices.<br />
Providing natural light and fresh air for everyone in the <strong>of</strong>fice becomes a form <strong>of</strong><br />
social justice within the built environment.<br />
The building’s narrow floors take<br />
advantage <strong>of</strong> <strong>San</strong> <strong>Francisco</strong>’s naturally<br />
moderate climate by allowing fresh air<br />
to flow through the entire width <strong>of</strong> the<br />
tower through operable windows.<br />
Occupants have the ability to open or<br />
close windows as needed, giving them<br />
direct control over their<br />
microenvironment. The natural<br />
ventilation system is so effective that<br />
air conditioning was entirely<br />
eliminated in those spaces.<br />
Other sustainable building features:<br />
Drip irrigation and dual-flush valves on all toilet fixtures reduce potable-water<br />
consumption by over 30%, saving over $50,000 per year in water utility bills.<br />
All on-site parking is underground, eliminating unsightly surface parking and
educing the urban heat-island effect that adversely affects the local climate <strong>of</strong> urban<br />
environments. Surface parking would have also been an eyesore for local businesses<br />
and the community.<br />
Prior to becoming new building materials, over 13% <strong>of</strong> the total value <strong>of</strong> construction<br />
material on the project was post-consumer or post-industrial waste.<br />
During construction, over 90% <strong>of</strong> construction waste was diverted from landfill<br />
through on-site separation, saving about $1.3 million in potential dumping fees.<br />
At least 50% <strong>of</strong> all electricity purchased in the building will come from renewable<br />
energy sources like wind or solar power.<br />
Approximately 50% <strong>of</strong> the Portland<br />
cement used in the concrete is blastfurnace<br />
slag, which is a by-product <strong>of</strong><br />
steel manufacturing. Substituting blastfurnace<br />
slag in concrete not only<br />
sequesters the pollutant from the<br />
environment, but reduces the amount <strong>of</strong><br />
Portland cement needed to be produced to<br />
build the building. For every ton <strong>of</strong><br />
cement generated, one ton <strong>of</strong> CO2 is<br />
released into the atmosphere. As a result,<br />
approximately 5,000 tons <strong>of</strong> CO2 were<br />
effectively prevented from being released<br />
into the atmosphere.<br />
Since July 2007, 18.3 tons <strong>of</strong> mixed paper<br />
were recycled.<br />
In conclusion, the new <strong>San</strong> <strong>Francisco</strong> <strong>Federal</strong><br />
<strong>Building</strong> helps define the notion <strong>of</strong> what<br />
sustainable buildings are and can be. The<br />
building features many well-known, highly-integrated, tried-and-true green-building<br />
techniques that render significant energy, water, and material efficiencies. It proves how a<br />
building can sustain and even improve peoples’ health and livelihoods not only within the<br />
building, but beyond its walls as well. As the building nears its first full year <strong>of</strong> occupancy,<br />
GSA is keenly studying its performance. The building was designed to consume one-third the<br />
energy <strong>of</strong> a typical California <strong>of</strong>fice building, approximately 30,000 BTUs per square foot<br />
per year. The total estimated utility-bill savings to the Government as a result are<br />
approximately $500,000 per year. If the building performs as designed, it will save enough<br />
energy - 6.9 million kilowatt hours - to power 600 homes or take 830 cars <strong>of</strong>f the road for one<br />
year. Another way <strong>of</strong> putting it is that the reduced energy to run this building will prevent the<br />
potential release <strong>of</strong> about 8,150 tons <strong>of</strong> greenhouse gas emissions into the atmosphere per<br />
year. Moreover, we estimate that the Government will save approximately $500,000 a year<br />
on utility bills. Whatever the actual numbers, the new <strong>San</strong> <strong>Francisco</strong> <strong>Federal</strong> <strong>Building</strong> will be<br />
the topic <strong>of</strong> discussion, in terms <strong>of</strong> architectural beauty, sustainable performance and<br />
community improvement, for years to come.



