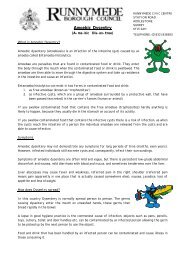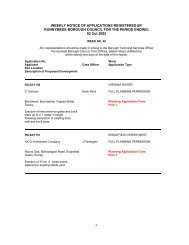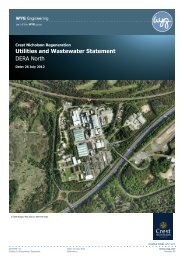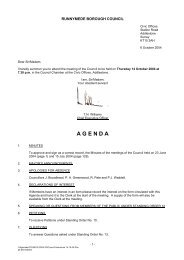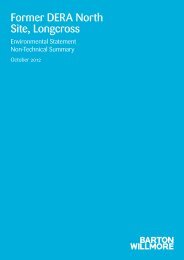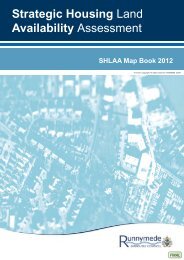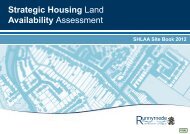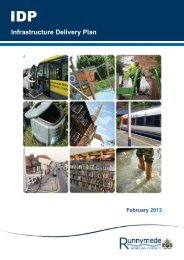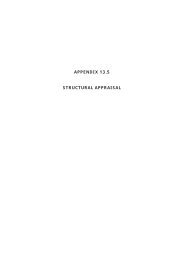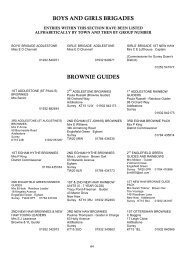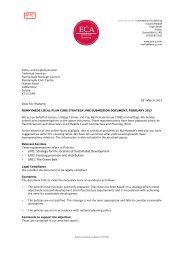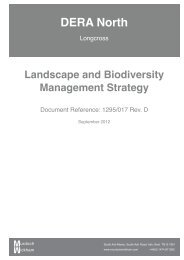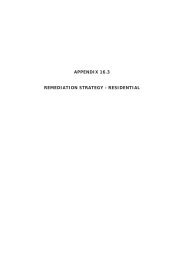Planning Applications - Runnymede Borough Council
Planning Applications - Runnymede Borough Council
Planning Applications - Runnymede Borough Council
Create successful ePaper yourself
Turn your PDF publications into a flip-book with our unique Google optimized e-Paper software.
3. Application<br />
3.1 The proposal is for full planning permission for the erection of a detached<br />
garage to the rear of the property and alterations to an existing outbuilding.<br />
Work has commenced on the garage but has since stopped on officer<br />
advice.<br />
3.2 The treble garage would be sited at the north-east corner of the site within a<br />
walled compound, alongside the existing TASIS wall and the wall that<br />
separates parking from the garden.<br />
3.3 The garage would have a maximum width of 11.9 metres with a depth of 5<br />
metres. Its height would be 3.8 metres to the ridge.<br />
3.4 The garage’s frame would be constructed with Oak posts and struts and the<br />
external materials would be second-hand face brick plinth, black stained<br />
feather-edged horizontal boarding and second-hand plain clay tiled roof.<br />
3.5 The refurbished outbuilding, located at the southern end of the walled<br />
compound, would have face brick walls and plain clay tiled roof.<br />
4. Consultations<br />
4.1 The application was publicly advertised in the local press and five individual<br />
letters of notification were sent out to neighbouring properties. No letters of<br />
representation have been received.<br />
4.2 The County Highways Authority has no requirements to make.<br />
4.3 The County Archaeology Department has no objection, as the proposal<br />
would only cause minor new ground disturbance.<br />
4.4 The <strong>Council</strong>’s Conservation Advisor considers the proposal to be sensitively<br />
designed whose materials would complement the main listed house.<br />
5. <strong>Planning</strong> Considerations<br />
5.1 The main issues to consider are the impact of the proposed garage on the<br />
rural settlement, which is required to have special regard to the impact on<br />
the Listed Building and Thorpe Conservation Area and the impact of the<br />
proposal on residential amenities. There is no objection to the<br />
refurbishment of the existing outbuilding.<br />
5.2 Policy GB2 only permits development in the rural settlement of Thorpe<br />
where it is on land substantially surrounded by existing development and<br />
does not detract from the character of the settlement or surrounding area.<br />
This proposal is considered to accord with the intent of this policy because it<br />
would be located at a central point of the village surrounded by built<br />
development. It would also be sited in a relatively discreet location and be<br />
at a scale, particularly in respect of its height, that would not make it overtly<br />
prominent or visually intrusive so as to detract from the established<br />
character of the area.



