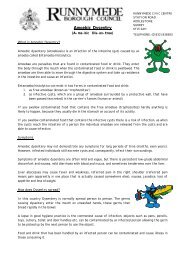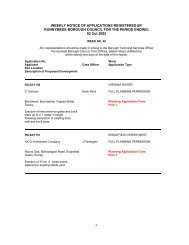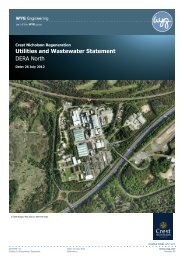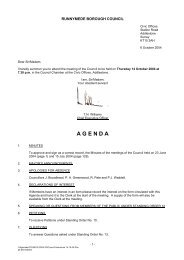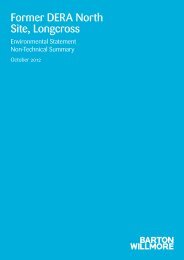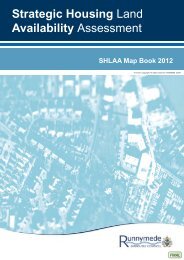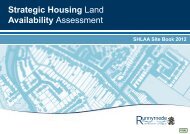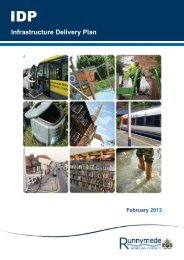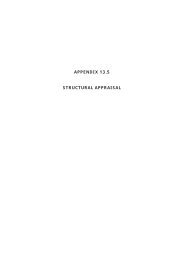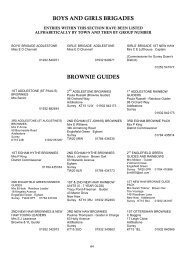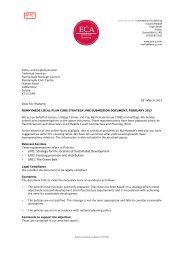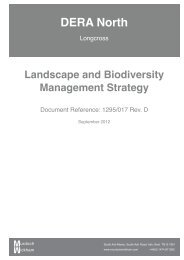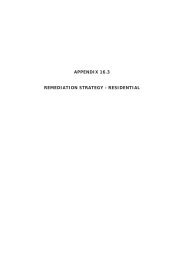Planning Applications - Runnymede Borough Council
Planning Applications - Runnymede Borough Council
Planning Applications - Runnymede Borough Council
Create successful ePaper yourself
Turn your PDF publications into a flip-book with our unique Google optimized e-Paper software.
RU.03/0358 Date reg: 31/03/2003 Ward THORPE<br />
LOCATION:<br />
PROPOSAL:<br />
TYPE:<br />
APPLICANT:<br />
RENALDS HERNE, COLDHARBOUR LANE, THORPE<br />
ERECTION OF NEW DETACHED GARAGE TO THE REAR OF THE<br />
PROPERTY AND ALTERATIONS TO EXISTING OUTBUILDING<br />
FULL PLANNING PERMISSION<br />
Mr & Mrs C Warden<br />
Local Plan:<br />
Policies relevant to the consideration of this application are:<br />
Second Alteration April 2001: GB2, BE5, BE9<br />
This application has been reported to this Committee for determination because<br />
the agent is a <strong>Council</strong> Member. This application should be read in conjunction with<br />
Listed Building Consent application RU.03/0359 reported at page 70 of this<br />
agenda.<br />
1. Site<br />
1.1 Renalds Herne is a Grade II Listed Building within the Thorpe Conservation<br />
Area and the rural settlement in the Green Belt.<br />
1.2 The two-storey dwelling has a roadside frontage with a listed front wall and<br />
railings and is sited opposite Church Approach. There is a vehicular access<br />
to the rear with an existing outbuilding and wall at the back that separates<br />
the parking area from the garden. The site backs onto TASIS (England)’s<br />
grounds.<br />
2. History<br />
2.1 The house, front wall and railings date back to the 17th and 18th centuries.<br />
Since 1948 the site has had an extensive planning history including<br />
applications submitted for internal renovations and alterations as well as for<br />
extensions. Of direct relevance is that in 1978 permission for the erection<br />
of a double garage was granted (RU.78/0276).<br />
2.2 Since 1990 a number of applications have been submitted. In 1994 the<br />
erection of a single storey conservatory was granted planning permission<br />
and Listed Building Consent (RU.94/0122 and 0123). In 1997 a single<br />
storey extension, internal and elevation alterations and the erection of a<br />
detached double garage following demolition of an existing garage and<br />
carport was granted planning permission and Listed Building Consent<br />
(RU.97/0872 and 0871).<br />
2.3 The most recent application (RU.02/0368) was in 2002 for Listed Building<br />
Consent for the removal of iron railings and gate and dismantling of the wall<br />
to the front and for the rebuilding of the front wall with the original railings<br />
and re-using the gate was granted in May 2002.



