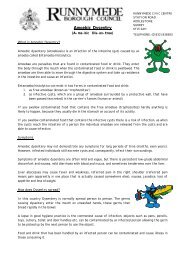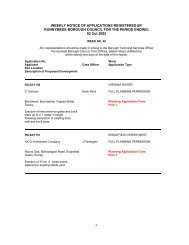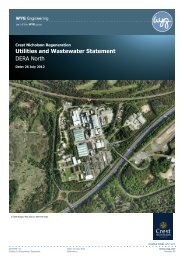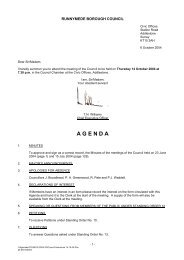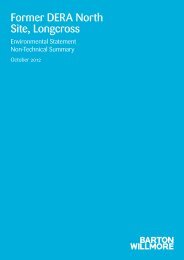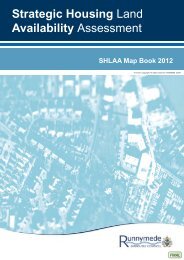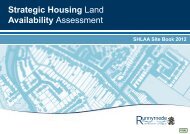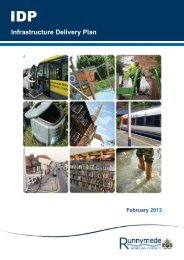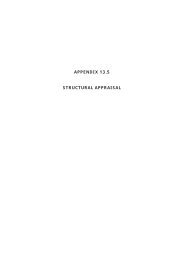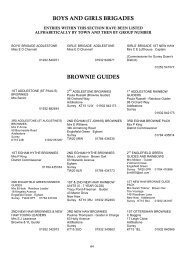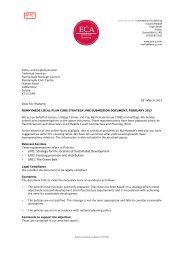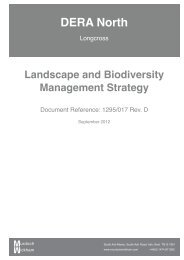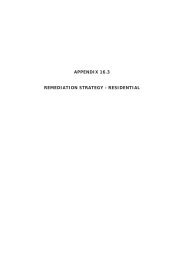Planning Applications - Runnymede Borough Council
Planning Applications - Runnymede Borough Council
Planning Applications - Runnymede Borough Council
Create successful ePaper yourself
Turn your PDF publications into a flip-book with our unique Google optimized e-Paper software.
3.3 One off street parking space would be provided for the two-bedroom house.<br />
The dwelling would be sited some 2.5 – 3 m back from the frontage and be<br />
a minimum distance of some 4 metres away from the common boundary<br />
with no.53 Strode Street. A garden area would be provided along this side<br />
and at the rear with the rear garden depth a minimum of some 3.5 metres.<br />
3.4 The dwelling would have a ridged with gable ends on the side elevations<br />
and a height of some 5.1 metres to the eaves and some 7.7 metres to the<br />
ridge respectively. The single storey projections at the front and rear would<br />
have lean-to ridges with maximum height at some 4 metres. The front bay<br />
would also have a lean-to ridge with a maximum height at some 3.1 metres.<br />
3.5 A Design Statement has been submitted in support with the main points<br />
summarised below:<br />
• The Inspector who dismissed RU.94/0804 concluded that the scheme<br />
had addressed concerns about the size of the site and the impact on<br />
adjoining properties but that a bungalow was out of character with the<br />
area;<br />
• The proposal follows the established pattern in Strode Street with the<br />
eaves height matching that at no.49 Strode Street and the main front<br />
wall set at the same building line. The projecting bay is similar to other<br />
bays on houses further down the road;<br />
• The siting, internal layout and fenestration ensures that there would be<br />
no overlooking for neighbours and the siting also results in a reasonably<br />
sized coherent garden space with the dwelling not too close to no.53<br />
Strode Street;<br />
• The existing use is out of keeping in a predominantly residential area.<br />
The buildings are dilapidated and the land is unkempt and used for<br />
dumping of rubbish. The site is an eyesore;<br />
• There is a demand for housing in the area, in particular affordable. This<br />
proposal would provide this.<br />
4. Consultations<br />
4.1 The application was advertised on the <strong>Council</strong>’s weekly list and nine<br />
individual letters of notification were sent out. Two letters of support have<br />
been received summarised below:<br />
• In favour of removing run down semi-commercial buildings to replace<br />
with a house in a residential area;<br />
• Existing site is a rubbish dump and therefore welcome its removal.<br />
(However, request that the building operations be confined to within the<br />
site as parking is bad enough in the street at present.)<br />
4.2 Two letters of objection have been received. The objections are<br />
summarised below:



