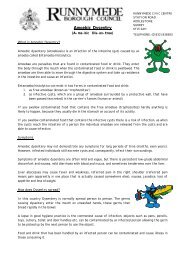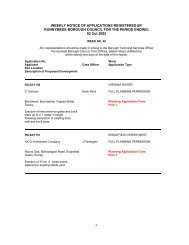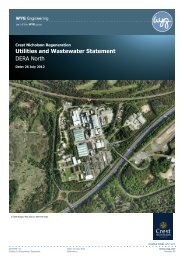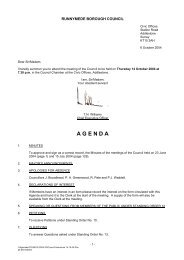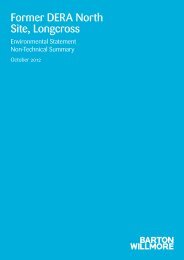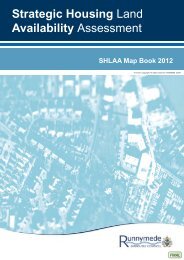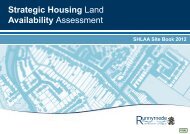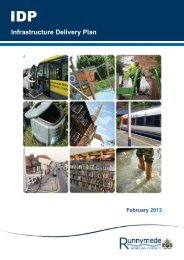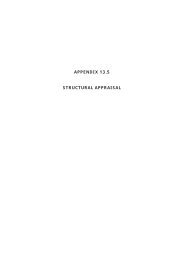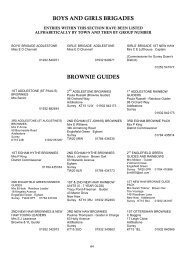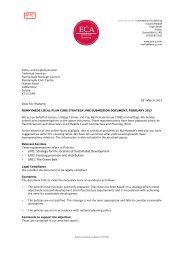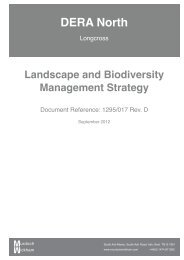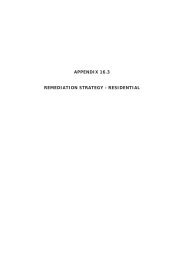Planning Applications - Runnymede Borough Council
Planning Applications - Runnymede Borough Council
Planning Applications - Runnymede Borough Council
Create successful ePaper yourself
Turn your PDF publications into a flip-book with our unique Google optimized e-Paper software.
oundary of the site in order to seek to protect the amenities of<br />
neighbouring residential properties to the rear. Details to be<br />
submitted shall include the proposed species, number/density, height<br />
and spacing of planting to allow this Authority to fully consider the<br />
proposed scheme.<br />
3. The applicant is advised that special consideration needs to be paid<br />
to the design, position and use of windows proposed upon the first<br />
floor rear elevation of the replacement building, so as to limit the<br />
impact of the proposal upon existing residential properties to the rear.<br />
4. The applicant is advised that in respect of condition 12, cycle storage<br />
should be provided on a basis of 1 x “Sheffield” type stand per 125<br />
square metres with a minimum of 2 spaces. Stands in groups should<br />
be undercover, secure, lit and adequately signed. Further details<br />
shall be submitted in reference to the design of any external lighting,<br />
and the proposed level of illumination to ensure that the amenities of<br />
neighbouring residential properties are not detrimentally affected. In<br />
addition the applicant is advised that the proposed gates as detailed<br />
on the submitted site plan should be sited so as to retain a minimum<br />
distance of 5 metres from the edge of the carriageway.<br />
5. Design Assistance Available From County Engineer (H(Inf)7)<br />
6. Licence for Scaffolding etc (H(Inf)12)<br />
7. Reinstatement Works Following Change of Access (H(Inf)14)<br />
8. Dispersal of Mud (H(Inf)15)<br />
9. Inter-Visibility Splay (H(Inf)18)<br />
10 The applicant is advised that this decision relates to the following<br />
drawing numbers received on the dates shown :-<br />
Drawing Number:<br />
Date Received:<br />
1900.101B 27.03.03<br />
1900.207 27.03.03<br />
Any permission hereby granted shall not be construed as authority to<br />
carry out works on the highway. The applicant is advised that a<br />
licence must be obtained from the Highway Authority before any<br />
works are carried out on any footway, footpath, carriageway, verge or<br />
other land forming part of the highway.



