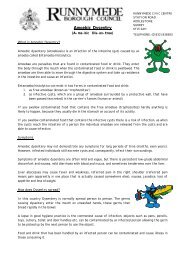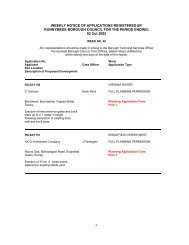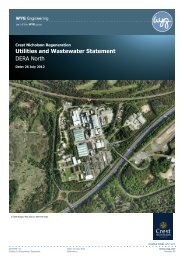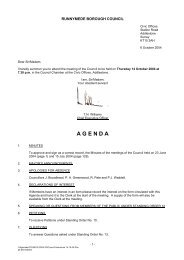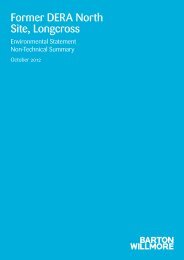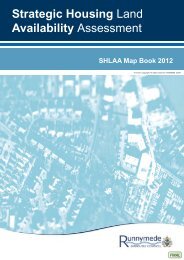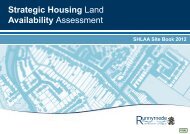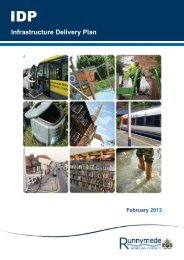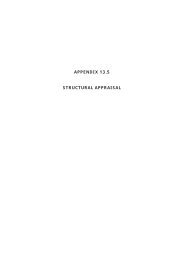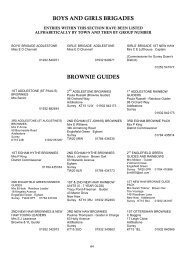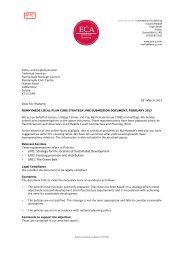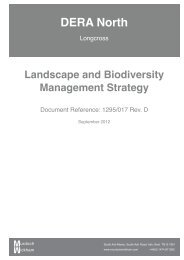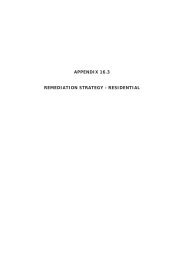Planning Applications - Runnymede Borough Council
Planning Applications - Runnymede Borough Council
Planning Applications - Runnymede Borough Council
Create successful ePaper yourself
Turn your PDF publications into a flip-book with our unique Google optimized e-Paper software.
5.3 The terrace is two-storey with a pitched roof. No. 12 appears to have a loft<br />
conversion with front velux window. There are no dormer windows in the<br />
north, front roof elevation of the terrace. The proposed dormer windows are<br />
in line with the existing windows at first floor level at No. 14. The position<br />
and design of the dormers is not considered to detract from the character of<br />
the terrace or the surrounding area.<br />
5.4 The proposal creates three additional flats at No. 14. There appears to be<br />
residential accommodation above each unit in the terrace. The adopted<br />
Parking Standards are for a maximum of one space per flat in such<br />
locations. The County Highways Authority have made no requirements for<br />
the proposal. None of the existing flats in the terrace would appear to have<br />
off-street parking. No.14 is within walking distance of bus stops and public<br />
car parking on St Judes Road. The proposal makes effective use of a site<br />
within both the urban area and the village centre. It also provides for small<br />
units of accommodation. Whilst this scheme has no on-site car parking, it is<br />
in a central location within walking distance of most community services and<br />
is considered to comply with Government guidance contained within PPG3<br />
‘Housing’ and PPG13 ‘Transport’.<br />
5.5 Consideration has been given to the requirements of Article 8 and Article 1 of<br />
the First Protocol of the European Convention on Human Rights. It is not<br />
considered that the granting of permission would result in a violation of any<br />
objector’s rights under the Convention.<br />
Officers’ Recommendation<br />
GRANT subject to the following conditions:<br />
1. Duration (Other than Outline) (C3)<br />
2. No Departure (Full <strong>Applications</strong>) (C4)<br />
3. Harmonising External Materials (Submission of Details/Samples)<br />
(C30)<br />
4. Notwithstanding the provisions of the Town and Country <strong>Planning</strong><br />
(General Permitted Development) Order 1995 (or any order revoking<br />
and re-enacting that Order with or without modification) no additional<br />
windows, dormer windows or other openings shall be formed in the<br />
extensions including the roof (other than those expressly authorised<br />
by the approved drawings) without the consent in writing of the Local<br />
<strong>Planning</strong> Authority.<br />
Reason: In the interests of the amenities of the occupiers of the<br />
adjoining residential properties.



