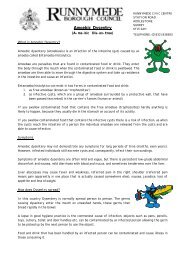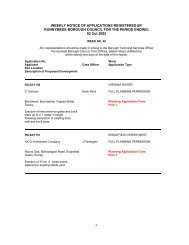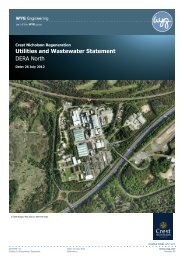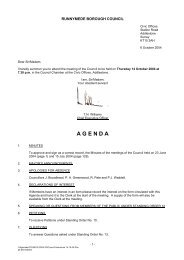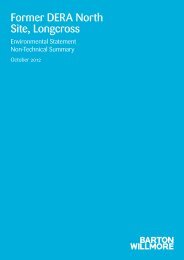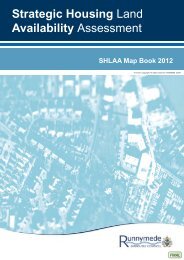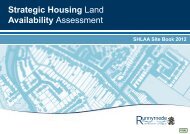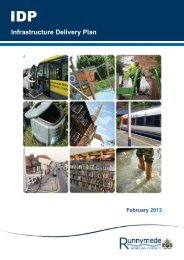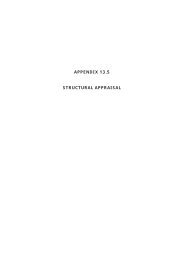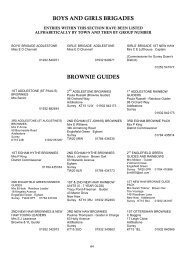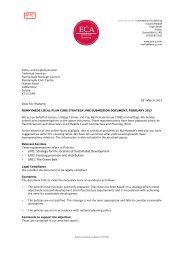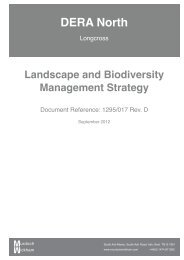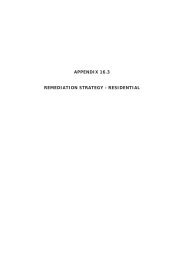Planning Applications - Runnymede Borough Council
Planning Applications - Runnymede Borough Council
Planning Applications - Runnymede Borough Council
You also want an ePaper? Increase the reach of your titles
YUMPU automatically turns print PDFs into web optimized ePapers that Google loves.
RU.03/0327 Date reg: 25/03/2003 Ward ENGLEFIELD GREEN EAST<br />
LOCATION:<br />
PROPOSAL:<br />
TYPE:<br />
APPLICANT:<br />
14 VICTORIA STREET, ENGLEFIELD GREEN<br />
ERECTION OF TWO STOREY SIDE AND REAR EXTENSIONS, FRONT<br />
AND REAR DORMERS AND CONVERSION OF EXISTING LOFT<br />
SPACE ALL TO FORM 3 ADDITIONAL FLATS<br />
FULL PLANNING PERMISSION<br />
Mr J Wall<br />
Local Plan:<br />
Policies relevant to the consideration of this application are:<br />
Second Alteration, April 2001: HO1, HO9, BE2, SHO1<br />
1. Site<br />
1.1 No. 14 is a two-storey property fronting north onto Victoria Street. It is<br />
located in a terrace of five units, which have a mix of residential and<br />
commercial/retail uses at ground floor. The properties in the terrace have<br />
rear, two-storey extensions which appear to be original. No. 12 in the<br />
terrace appears to have a loft conversion with roof windows.<br />
1.2 The site is located within the Urban Area.<br />
2. History<br />
2.1 There is no recent or relevant planning history for the above site.<br />
3. Application<br />
3.1 This is a full application for the erection of a two-storey side and rear<br />
extension and front and rear dormer windows to the existing building. The<br />
extensions would enable the provision of three additional flats. The shop<br />
unit on the ground floor would remain as existing.<br />
3.2 The side extension would have a maximum width of 3.8 metres, a height of<br />
8.1 metres and a total depth of 11.3 metres. It would project approximately<br />
2.5 metres beyond the existing rear elevation. The scheme includes an<br />
external staircase to its eastern elevation.<br />
3.3 The scheme also includes two front north facing pitched roof dormer<br />
windows and one rear, south facing dormer. The proposed dormer units<br />
are all of the same design. They would have a maximum height of 2.7<br />
metres, a width of 2.4 metres and would project 2.9 metres from the existing<br />
roof pitch.



