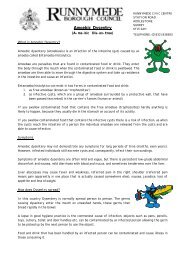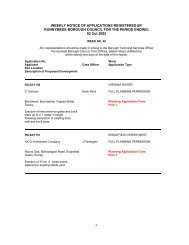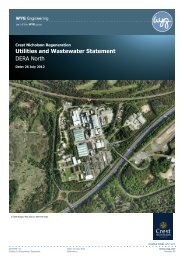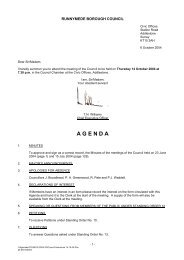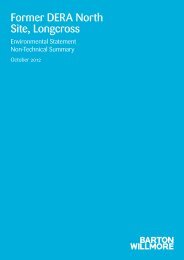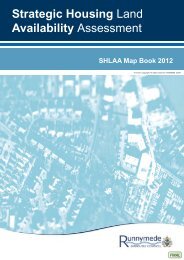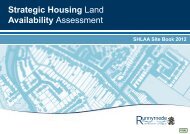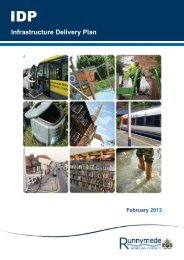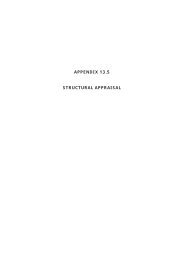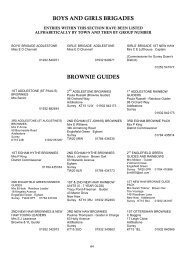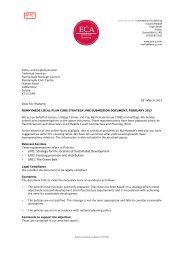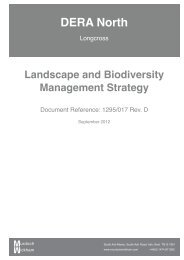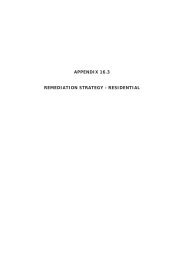Planning Applications - Runnymede Borough Council
Planning Applications - Runnymede Borough Council
Planning Applications - Runnymede Borough Council
You also want an ePaper? Increase the reach of your titles
YUMPU automatically turns print PDFs into web optimized ePapers that Google loves.
RU.03/0324 Date reg: 21/03/2003 Ward THORPE<br />
LOCATION:<br />
PROPOSAL:<br />
TYPE:<br />
APPLICANT:<br />
4 WARWICK VILLAS, THORPE LEA ROAD, EGHAM<br />
ERECTION OF FIRST FLOOR SIDE EXTENSION<br />
FULL PLANNING PERMISSION<br />
Mr & Mrs Sanders<br />
Local Plan:<br />
Policies relevant to the consideration of this application are:<br />
Second Alteration, April 2001: HO9, BE2<br />
1. Site<br />
1.1 No. 4 is a two-storey semi-detached dwelling facing south-west onto Thorpe<br />
Lea Road. It has a single storey, flat roof side extension to its south-east<br />
elevation. Warwick Villas comprises of 6 pairs of semi-detached houses on<br />
either side of the entrance to Warwick Avenue.<br />
1.2 The site is located within the Urban Area.<br />
2. History<br />
2.1 The most recent and relevant planning history for the site is outlined below:<br />
2.2 RU.92/0519 Single storey extension to side of dwelling. Granted 1992.<br />
2.3 RU.00/0120 Formation of vehicular access onto Thorpe Lea Road.<br />
Granted March 2000.<br />
2.4 RU.00/0242 Retention of existing guttering to side extension. Granted<br />
May 2000.<br />
3. Application<br />
3.1 This is a full application for the erection of a first floor side extension above<br />
the existing flat roof side extension.<br />
3.2 It would have a width of 3 metres to the edge of the existing side extension.<br />
It would have a depth of 9.1 metres and would be stepped back 0.75 metres<br />
from the front elevation of the existing side extension. The eaves’ height<br />
along the south-east elevation would be increased from 3.2 metres to 3.6<br />
metres. The roof would be pitched in from the side boundary and would<br />
have a maximum height of 5.9 metres. The south-east roof elevation would<br />
include two velux windows.<br />
4. Consultation<br />
4.1 This application has been advertised on the <strong>Council</strong>’s weekly list of planning<br />
applications received and 3 individual letters have been sent to neighbouring<br />
properties. Two letters of representation have been received from<br />
neighbouring properties raising the following issues:



