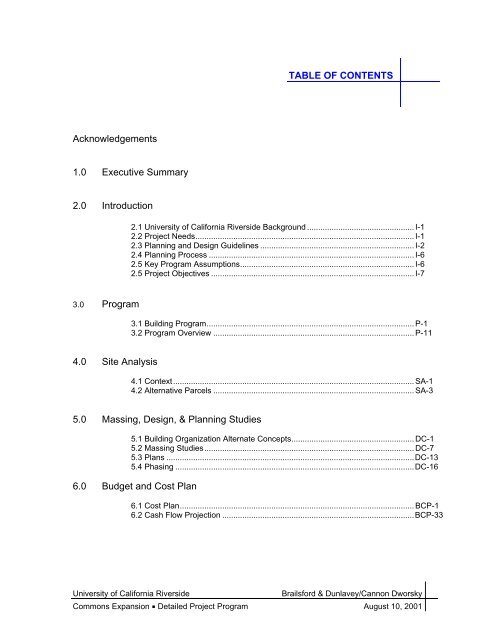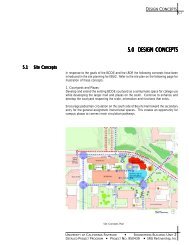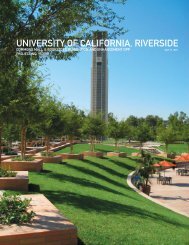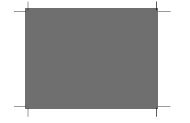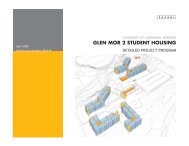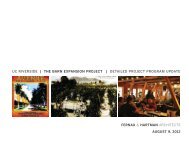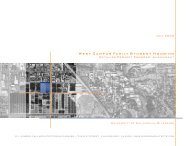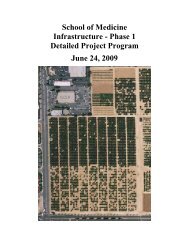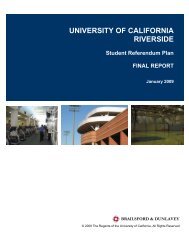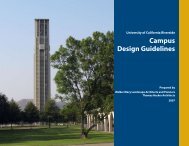TABLE OF CONTENTS Acknowledgements 1.0 Executive Summary ...
TABLE OF CONTENTS Acknowledgements 1.0 Executive Summary ...
TABLE OF CONTENTS Acknowledgements 1.0 Executive Summary ...
Create successful ePaper yourself
Turn your PDF publications into a flip-book with our unique Google optimized e-Paper software.
<strong>TABLE</strong> <strong>OF</strong> <strong>CONTENTS</strong><br />
<strong>Acknowledgements</strong><br />
<strong>1.0</strong> <strong>Executive</strong> <strong>Summary</strong><br />
2.0 Introduction<br />
2.1 University of California Riverside Background ................................................ I-1<br />
2.2 Project Needs.................................................................................................. I-1<br />
2.3 Planning and Design Guidelines ..................................................................... I-2<br />
2.4 Planning Process ............................................................................................ I-6<br />
2.5 Key Program Assumptions.............................................................................. I-6<br />
2.5 Project Objectives ........................................................................................... I-7<br />
3.0 Program<br />
3.1 Building Program............................................................................................. P-1<br />
3.2 Program Overview .......................................................................................... P-11<br />
4.0 Site Analysis<br />
4.1 Context............................................................................................................ SA-1<br />
4.2 Alternative Parcels .......................................................................................... SA-3<br />
5.0 Massing, Design, & Planning Studies<br />
5.1 Building Organization Alternate Concepts....................................................... DC-1<br />
5.2 Massing Studies.............................................................................................. DC-7<br />
5.3 Plans ...............................................................................................................DC-13<br />
5.4 Phasing ...........................................................................................................DC-16<br />
6.0 Budget and Cost Plan<br />
6.1 Cost Plan......................................................................................................... BCP-1<br />
6.2 Cash Flow Projection ......................................................................................BCP-33<br />
University of California Riverside<br />
Brailsford & Dunlavey/Cannon Dworsky<br />
Commons Expansion ◦ Detailed Project Program August 10, 2001
<strong>TABLE</strong> <strong>OF</strong> <strong>CONTENTS</strong><br />
7.0 Schedule<br />
8.0 Project Design Criteria<br />
8.1 Applicable Codes ............................................................................................PDC-1<br />
8.2 Analysis of the Project Based on UBC............................................................PDC-2<br />
8.3 Accessibility for the Disabled...........................................................................PDC-4<br />
8.4 Noise ...............................................................................................................PDC-6<br />
8.5 Security ...........................................................................................................PDC-7<br />
8.6 Engineering Systems ......................................................................................PDC-7<br />
A. Structural Engineering Systems ................................................................PDC-7<br />
B. Mechanical, Plumbing and Electrical Systems..........................................PDC.10<br />
C. Site Utilities ...............................................................................................PDC-21<br />
D. Food Service Program ..............................................................................PDC-23<br />
E. Communication Systems ..........................................................................PDC-25<br />
F. Audiovisual Requirements.........................................................................PDC-27<br />
G. Civil Engineering .......................................................................................PDC-61<br />
H. Landscape.................................................................................................PDC-62<br />
9.0 Appendix: Room Data Sheets and Room Diagrams<br />
9.1 Room Type Listing .......................................................................................... RD-1<br />
9.2 Room Data Sheets and Room Diagrams........................................................ RD-5<br />
University of California Riverside<br />
Brailsford & Dunlavey/Cannon Dworsky<br />
Commons Expansion ◦ Detailed Project Program August 10, 2001


