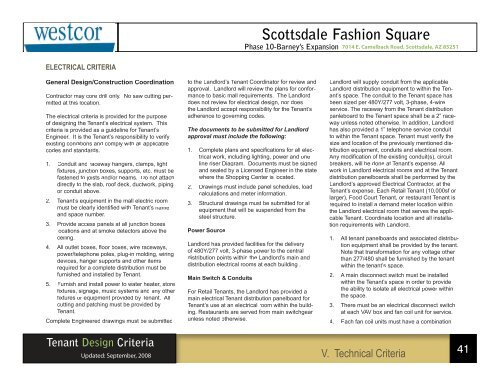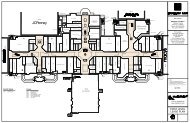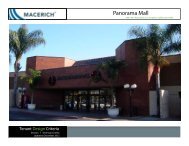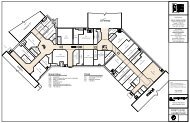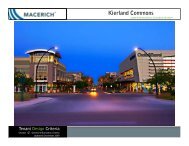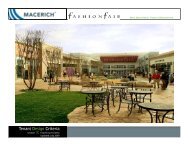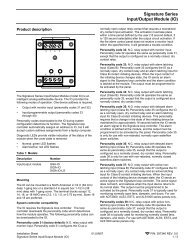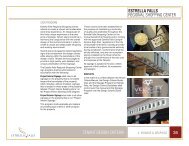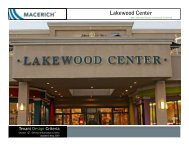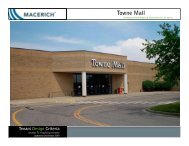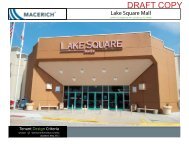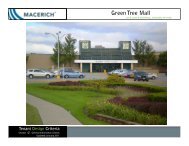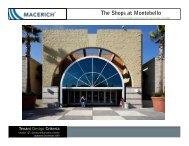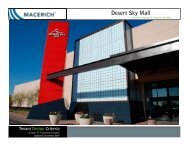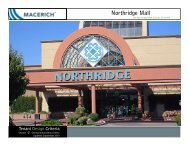Scottsdale Fashion Square - Macerich
Scottsdale Fashion Square - Macerich
Scottsdale Fashion Square - Macerich
Create successful ePaper yourself
Turn your PDF publications into a flip-book with our unique Google optimized e-Paper software.
<strong>Scottsdale</strong> <strong>Fashion</strong> <strong>Square</strong><br />
Phase 10-Barney’s Expansion 7014 E. Camelback Road, <strong>Scottsdale</strong>, AZ 85251<br />
ELECTRICAL CRITERIA<br />
General Design/Construction Coordination<br />
mitted<br />
at this location.<br />
The electrical criteria is provided for the purpose<br />
of designing the Tenant’s electrical system. This<br />
criteria is provided as a guideline for Tenant’s<br />
Engineer. It is the Tenant’s responsibility to verify<br />
<br />
codes and standards.<br />
1. <br />
<br />
<br />
<br />
or conduit above.<br />
2. Tenant’s equipment in the mall electric room<br />
<br />
and space number.<br />
3. <br />
locations and at smoke detectors above the<br />
ceiling.<br />
4. <br />
<br />
devices, hanger supports and other items<br />
required for a complete distribution must be<br />
furnished and installed by Tenant.<br />
5. <br />
<br />
<br />
cutting and patching must be provided by<br />
Tenant.<br />
<br />
<br />
mance<br />
to basic mall requirements. The Landlord<br />
<br />
the Landlord accept responsibility for the Tenant’s<br />
adherence to governing codes.<br />
<br />
<br />
1.<br />
2.<br />
3.<br />
-<br />
<br />
line riser Diagram. Documents must be signed<br />
and sealed by a Licensed Engineer in the state<br />
<br />
<br />
calculations and meter information.<br />
<br />
<br />
steel structure.<br />
Power Source<br />
Landlord has provided facilities for the delivery<br />
<br />
<br />
distribution electrical rooms at each building .<br />
Main Switch & Conduits<br />
For Retail Tenants, the Landlord has provided a<br />
main electrical Tenant distribution panelboard for<br />
-<br />
<br />
<br />
<br />
ant’s<br />
space. The conduit to the Tenant space has<br />
<br />
<br />
panleboard to the Tenant space shall be a 2” race-<br />
<br />
has also provided a 1” telephone service conduit<br />
<br />
size and location of the previously mentioned distribution<br />
equipment, conduits and electrical room.<br />
<br />
<br />
<br />
distribution panelboards shall be performed by the<br />
Landlord’s approved Electrical Contractor, at the<br />
Tenant’s expense. Each Retail Tenant (10,000sf or<br />
larger), Food Court Tenant, or restaurant Tenant is<br />
<br />
the Landlord electrical room that serves the applicable<br />
Tenant. Coordinate location and all installa-<br />
<br />
1.<br />
2.<br />
3.<br />
4.<br />
All tenant panelboards and associated distribution<br />
equipment shall be provided by the tenant.<br />
Note that transformation for any voltage other<br />
than 277/480 shall be furnished by the tenant<br />
<br />
<br />
<br />
<br />
the space.<br />
<br />
at each VAV box and fan coil unit for service.<br />
Each fan coil units must have a combination<br />
Tenant Design Criteria<br />
Updated: September, 2008<br />
V. Technical Criteria<br />
41


