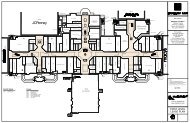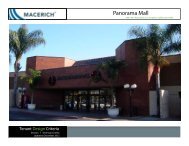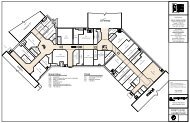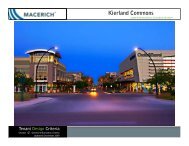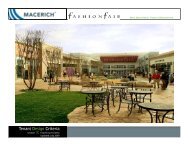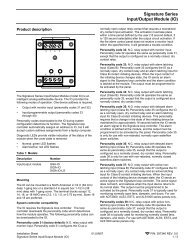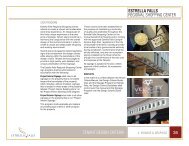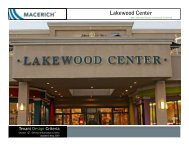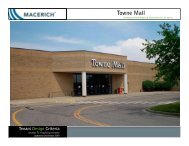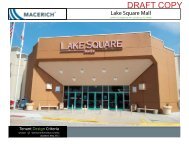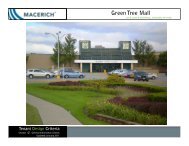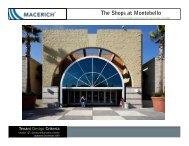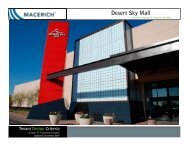Scottsdale Fashion Square - Macerich
Scottsdale Fashion Square - Macerich
Scottsdale Fashion Square - Macerich
Create successful ePaper yourself
Turn your PDF publications into a flip-book with our unique Google optimized e-Paper software.
<strong>Scottsdale</strong> <strong>Fashion</strong> <strong>Square</strong><br />
Phase 10-Barney’s Expansion 7014 E. Camelback Road, <strong>Scottsdale</strong>, AZ 85251<br />
SIGNAGE AND GRAPHICS (Cont’d.)<br />
PLAN SUBMITTAL GUIDELINES<br />
Drawing Preparation<br />
Prior to Tenant preparing calculations, designs,<br />
rial<br />
submittals (collectively referred to as Tenant’s<br />
<br />
architect, contractor and engineers shall thoroughly<br />
<br />
<br />
Tenant’s Architect and Sign Contractor shall make a<br />
physical on-site inspection of the premises to verify<br />
the “as-built” location, the applicable “zone condition”<br />
and physical dimensions of the premises. Failure<br />
to do so shall be at the risk and sole expense of<br />
the Tenant.<br />
<br />
<br />
fully detailed and dimensioned scaled preliminary<br />
<br />
Tenant’s preliminary plans shall be prepared in full<br />
<br />
state and national ordinances, rules and regulations.<br />
The preliminary design submittal is intended<br />
<br />
Tenant’s basic design intentions for the tenant’s<br />
<br />
-<br />
-<br />
<br />
selection, its method of application, or its detail of<br />
<br />
contained in the Design Manual for the Mall.<br />
Review Process<br />
<br />
approve Tenant’s plans for conformance to the<br />
Center’s design criteria. Landlord’s approval shall<br />
not be deemed to certify that Tenant’s plans comply<br />
<br />
-<br />
ances<br />
and property lines.<br />
Landlord’s Tenant Coordinator shall notify Ten-<br />
<br />
<br />
<br />
after receipt of any such notice from the Landlord’s<br />
Tenant Coordinator, Tenant’s Contractor/Architect<br />
<br />
as required to obtain Tenant Coordinator’s approval<br />
ings<br />
to Landlord for preliminary approval.<br />
Incomplete Submittals<br />
<br />
<br />
<br />
NOTE:<br />
DRAWINGS PREPARED BY A CONTRACTOR<br />
WHO IS NOT LICENSED FOR THE DISCIPLINE<br />
IN QUESTION WILL NOT BE ACCEPTED;<br />
DRAWINGS RECEIVED VIA FACSIMILE WILL<br />
NOT BE REVIEWED. THIS IS DUE TO THE<br />
POOR IMAGE QUALITY OF THE TRANSMITTED<br />
DOCUMENTS.<br />
Drawing Requirements<br />
Tenant’s licensed sign contractor shall submit<br />
, directly to<br />
Landlord’s Tenant Coordinator, as instructed, for<br />
<br />
must be fully detailed and dimensioned, and shall<br />
tion:<br />
1. Elevation of the storefront including signage<br />
<br />
features, etc., and fully detailed/dimensioned<br />
sections and details through the storefront.<br />
2. <br />
<br />
Storefront Plan, Elevation and Sectional<br />
<br />
Details of the Signage at 1/2 inch scale or<br />
larger.<br />
Storefront Signage at 1/2 inch scale.<br />
3.<br />
4.<br />
5.<br />
6.<br />
7.<br />
<br />
<br />
signage.<br />
<br />
<br />
output voltage of transformers. PK housing, (or<br />
other U.L. approved insulating sleeve approved<br />
by Landlord and local building codes), is<br />
<br />
<br />
<br />
<br />
and transformers. NONE of these items shall<br />
Tenant Design Criteria<br />
Updated: September, 2008<br />
IV. Signage and Graphics<br />
33



