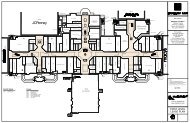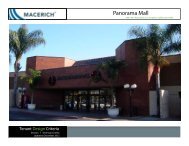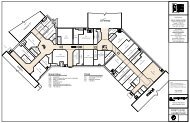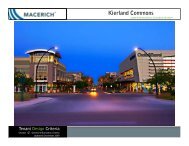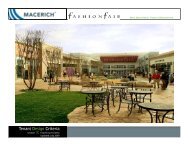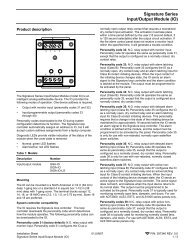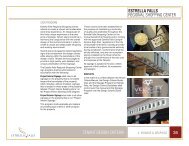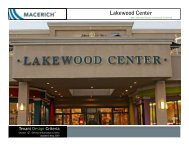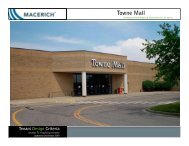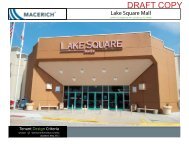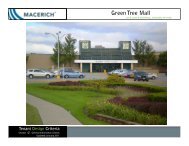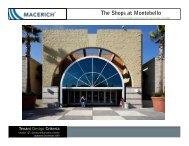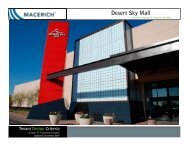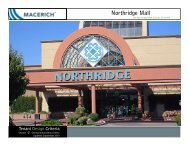Scottsdale Fashion Square - Macerich
Scottsdale Fashion Square - Macerich
Scottsdale Fashion Square - Macerich
Create successful ePaper yourself
Turn your PDF publications into a flip-book with our unique Google optimized e-Paper software.
<strong>Scottsdale</strong> <strong>Fashion</strong> <strong>Square</strong><br />
Phase 10-Barney’s Expansion 7014 E. Camelback Road, <strong>Scottsdale</strong>, AZ 85251<br />
PREP AREA (Cont’d.)<br />
Ceiling<br />
<br />
be permitted in storage areas so long as they are<br />
not visible to the customers.<br />
Walls<br />
<br />
<br />
codes.<br />
Exit Door<br />
<br />
recess dimensions, etc. shall be per Landlord criteria<br />
and conformant to local codes and ordinances.<br />
ALL ROOF WORK must be by the mall’s required<br />
<br />
The tenant is required to REMOVE ALL ROOF-<br />
MOUNTED EQUIPMENT AND ROOF PENETRA-<br />
<br />
build-out of the space. These shall be removed<br />
<br />
<br />
<br />
Do NOT attach, hang, suspend, laterally brace, or<br />
struction<br />
must be self supporting or may connect to<br />
unistrut attached to the mall structure but NOT TO<br />
THE ROOF DECK.<br />
Mechanical<br />
<br />
mechanical systems as required for their operation.<br />
Grease Exhaust<br />
A grease guard must be provided on all exhaust<br />
<br />
<br />
required for all kitchen exhaust or grease laden air<br />
removal.<br />
Fumes And Odors<br />
-<br />
<br />
must furnish and install in the Leased Premises for<br />
the elimination of fumes and odors due to Tenant<br />
operations:<br />
1.<br />
2.<br />
3.<br />
4.<br />
A separate exhaust system must be provided<br />
-<br />
<br />
<br />
<br />
all hours that Tenant is operating its business in<br />
the Leased Premises.<br />
<br />
additional make-up supply air to offset the<br />
quantity of air exhausted.<br />
<br />
contractor test the completed system and verify<br />
<br />
5.<br />
A copy of the air balancing report must be sub-<br />
<br />
and approval prior to opening for business.<br />
The combined HVAC and exhaust system per<br />
ation<br />
during all hours that Tenant is operating<br />
its business in the Leased Premises.<br />
Structural<br />
The structure or substructure that supports any<br />
<br />
<br />
or substructure, shall be designed, engineered and<br />
installed at Tenant’s sole cost and expense. Tenant<br />
shall provide structural engineering calculations and<br />
-<br />
<br />
<br />
installation of any such items or equipment.<br />
All equipment is to be installed over structural mem-<br />
<br />
in areas designated by Landlord.<br />
<br />
completion shall include the structural engineer’s<br />
embossed seal from the state.<br />
Utilities<br />
Electrical<br />
<br />
Tenant premises from the mall electrical room.<br />
Tenant Design Criteria<br />
Updated: September, 2008<br />
III. In-Line Food<br />
28



