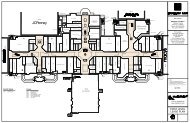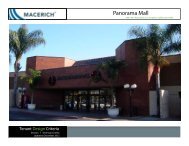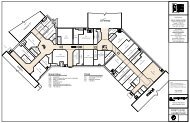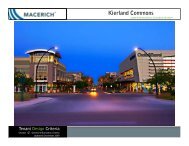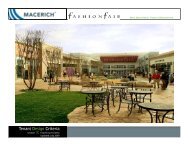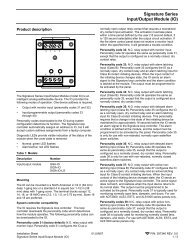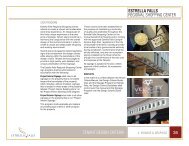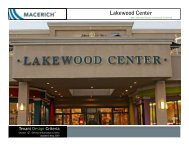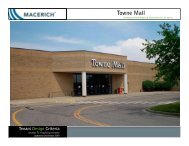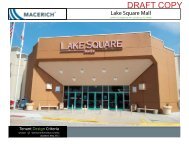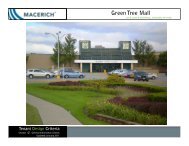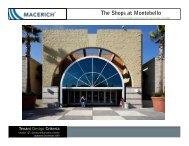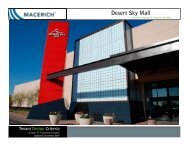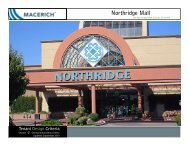Scottsdale Fashion Square - Macerich
Scottsdale Fashion Square - Macerich
Scottsdale Fashion Square - Macerich
You also want an ePaper? Increase the reach of your titles
YUMPU automatically turns print PDFs into web optimized ePapers that Google loves.
<strong>Scottsdale</strong> <strong>Fashion</strong> <strong>Square</strong><br />
Phase 10-Barney’s Expansion 7014 E. Camelback Road, <strong>Scottsdale</strong>, AZ 85251<br />
GENERAL OVERVIEW<br />
-<br />
<br />
design criteria must modify their design from that<br />
normally used.<br />
<br />
addressed to the Landlord’s Tenant Coordinator.<br />
ing<br />
space conditions prior to submittal of plans.<br />
The “Food Tenant” design criteria is a sub section of<br />
ria’.<br />
The details and requirements described herein<br />
cally,<br />
although not exclusively, for Food Tenants.<br />
Other documents developed for the Mall and provided<br />
to the tenant under separate cover must also<br />
<br />
but are not limited to:<br />
The Lease and its exhibits<br />
Tenant Design and Construction Criteria<br />
Sign Design & Construction Criteria<br />
Construction Rules and Regulations for Tenant’s<br />
Contractor<br />
Exhaust information for Food Tenants<br />
<br />
Customer Service Area<br />
Prep Area<br />
Although the Landlord establishes criteria for the<br />
<br />
design, procurement,installation cost and operation<br />
of this area are the responsibility of the Tenant.<br />
A.<br />
CUSTOMER SERVICE AREA<br />
This area includes:<br />
<br />
Layout<br />
All areas visible to the public.<br />
Due to the high visibility of the Customer Service<br />
Area, particular attention is given to the design<br />
<br />
display cookery, food prep and cooking areas<br />
visible from the mall common area must meet the<br />
Customer Service Area criteria. Support rooms and<br />
<br />
part of the store may extend past the front lease<br />
line.<br />
<br />
Customer Service Area and Prep Area. Access to<br />
the Prep Area shall be via a self-closing door or<br />
<br />
Mall structural columns, excluding those treated as<br />
<br />
Zone or along the store frontage, must be integrated<br />
into the store design.<br />
All Tenant construction shall be self-supporting from<br />
<br />
fascia and bulkhead structure. Tenant Construction<br />
may be braced horizontally/laterally to the over-<br />
<br />
the tenant space as depicted on Tenant plans and<br />
approved by the Landlord.<br />
Facade Materials<br />
<br />
approval.<br />
<br />
Natural, polished or honed stone and/or procelain<br />
tile.<br />
All tile colors must be integral throughout the<br />
materials. (Glazed tiles are prohibited)<br />
<br />
<br />
<br />
<br />
materials:<br />
<br />
boards.<br />
Glazed tiles.<br />
Plastic spandrel panels or applied plastic laminated<br />
materials.<br />
Faux or plastic formed brick, block or stone.<br />
Clear anodized aluminum.<br />
12”x12” tiles.<br />
Other materials as deemed unacceptable by<br />
Landlord.<br />
Tenant Design Criteria<br />
Updated: September, 2008<br />
III. In-Line Food<br />
25



