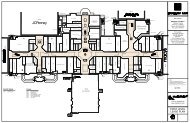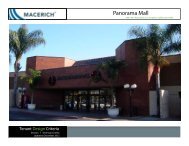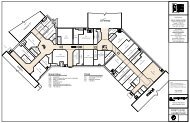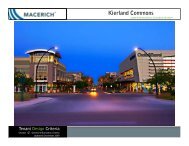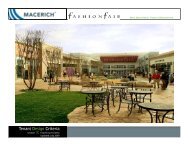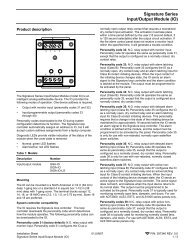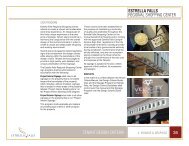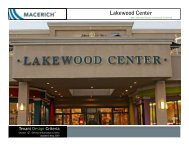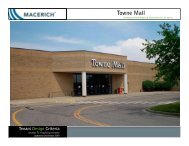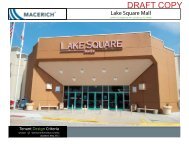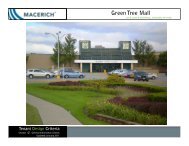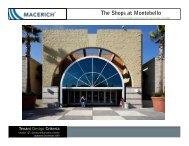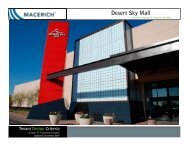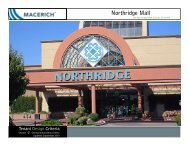Scottsdale Fashion Square - Macerich
Scottsdale Fashion Square - Macerich
Scottsdale Fashion Square - Macerich
You also want an ePaper? Increase the reach of your titles
YUMPU automatically turns print PDFs into web optimized ePapers that Google loves.
<strong>Scottsdale</strong> <strong>Fashion</strong> <strong>Square</strong><br />
Phase 10-Barney’s Expansion 7014 E. Camelback Road, <strong>Scottsdale</strong>, AZ 85251<br />
INTERIORS (Cont’d.)<br />
<br />
<br />
<br />
<br />
<br />
All ceilings, related framing, blocking and<br />
accessories shall be noncombustible. No com-<br />
<br />
ceiling surfaces.<br />
Lighting<br />
Lighting can greatly contribute to the design of a<br />
Tenant’s store, emphasizing architectural forms,<br />
highlighting signage, and adding color and visual<br />
<br />
creative use of dramatic lighting is encouraged at<br />
<br />
<br />
<br />
<br />
<br />
The DCA of the Tenant space must employ<br />
<br />
<br />
<br />
<br />
<br />
<br />
<br />
<br />
<br />
in DCA.<br />
Fixtures must be positioned so that bright glare<br />
is not directed onto the public areas.<br />
<br />
<br />
<br />
recessed.<br />
<br />
<br />
<br />
<br />
<br />
<br />
<br />
<br />
<br />
may be used only in concealed areas and/or<br />
<br />
a maximum size of 2’ x 2’ and have silver<br />
<br />
<br />
label.<br />
Concealed light coves to highlight architec-<br />
<br />
encouraged.<br />
Wall sconces may be used to cast light onto<br />
storefront forms, provided that bare bulbs are<br />
<br />
-<br />
<br />
to be submitted if this light form is used.<br />
<br />
front<br />
design concept. Fixture cut sheets must<br />
<br />
<br />
by Landlord. Tenant is responsible for main-<br />
<br />
Premises.<br />
<br />
conservation and building codes.<br />
No strobe, spinner or chase type lighting shall<br />
be used.<br />
<br />
adequately lit and ventilated. Direct visual<br />
cent<br />
tubes is prohibited.<br />
Walls/Partitions<br />
<br />
<br />
<br />
<br />
<br />
<br />
Tenants and/or Tenant and exit/service corri-<br />
<br />
5/8” interior mechanically fastened steel studs<br />
<br />
<br />
tenancies, (provided by Landlord), and 5/8”,<br />
<br />
bottom of roof deck, or deck above (or as<br />
required by governing code) on each side (provided<br />
by Tenants). At Landlord’s option, demis-<br />
<br />
<br />
not designed to accommodate cantilevered<br />
or eccentric loads. If Tenant plans to use a<br />
<br />
<br />
tional<br />
steel studs or independent supports for<br />
the shelf standards.<br />
<br />
<br />
<br />
<br />
No plumbing, electrical, or telephone lines or<br />
<br />
height of eight and a half feet (8 1/2’) on the<br />
<br />
the back door.<br />
-<br />
<br />
<br />
insulated to achieve a minimum STC rating<br />
Tenant Design Criteria<br />
Updated: September, 2008<br />
II. Architectural Design<br />
22



