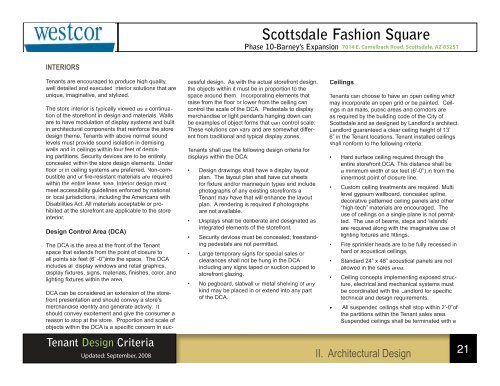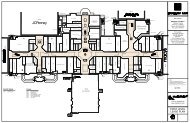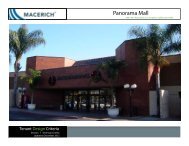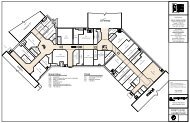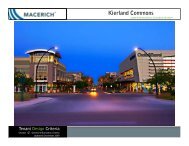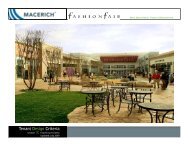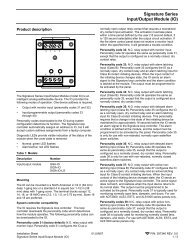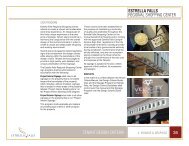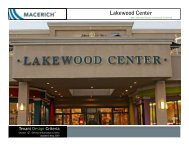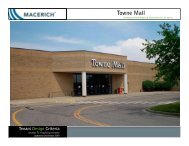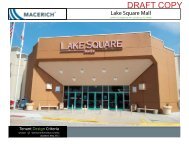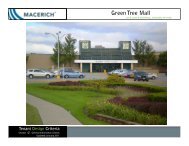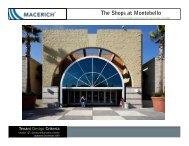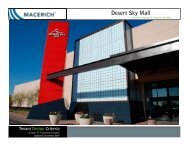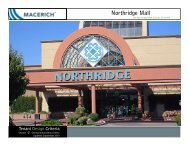Scottsdale Fashion Square - Macerich
Scottsdale Fashion Square - Macerich
Scottsdale Fashion Square - Macerich
Create successful ePaper yourself
Turn your PDF publications into a flip-book with our unique Google optimized e-Paper software.
<strong>Scottsdale</strong> <strong>Fashion</strong> <strong>Square</strong><br />
Phase 10-Barney’s Expansion 7014 E. Camelback Road, <strong>Scottsdale</strong>, AZ 85251<br />
INTERIORS<br />
Tenants are encouraged to produce high quality,<br />
<br />
unique, imaginative, and stylized.<br />
tion<br />
of the storefront in design and materials. Walls<br />
are to have modulation of display systems and built<br />
in architectural components that reinforce the store<br />
<br />
levels must provide sound isolation in demising<br />
ing<br />
partitions. Security devices are to be entirely<br />
<br />
-<br />
<br />
<br />
meet accessibility guidelines enforced by national<br />
<br />
Disabilities Act. All materials acceptable or prohibited<br />
at the storefront are applicable to the store<br />
interior.<br />
Design Control Area (DCA)<br />
The DCA is the area at the front of the Tenant<br />
space that extends from the point of closure to<br />
all points six feet (6’ -0”)into the space. The DCA<br />
<br />
<br />
<br />
DCA can be considered an extension of the storefront<br />
presentation and should convey a store’s<br />
merchandise identity and generate activity. It<br />
should convey excitement and give the consumer a<br />
reason to stop at the store. Proportion and scale of<br />
-<br />
Tenant Design Criteria<br />
Updated: September, 2008<br />
<br />
<br />
space around them. Incorporating elements that<br />
<br />
control the scale of the DCA. Pedestals to display<br />
<br />
<br />
ent<br />
from traditional and typical display zones.<br />
<br />
<br />
<br />
<br />
<br />
<br />
<br />
<br />
plan. The layout plan shall have cut sheets<br />
<br />
photographs of any existing storefronts a<br />
<br />
plan. A rendering is required if photographs<br />
are not available.<br />
Displays shall be deliberate and designated as<br />
integrated elements of the storefront.<br />
Security devices must be concealed; freestanding<br />
pedestals are not permitted.<br />
Large temporary signs for special sales or<br />
clearances shall not be hung in the DCA<br />
including any signs taped or suction cupped to<br />
storefront glazing.<br />
<br />
kind may be placed in or extend into any part<br />
of the DCA.<br />
Ceilings<br />
<br />
may incorporate an open grid or be painted. Ceilings<br />
in all malls, public areas and corridors are<br />
as required by the building code of the City of<br />
<strong>Scottsdale</strong> and as designed by Landlord’s architect.<br />
Landlord guaranteed a clear ceiling height of 13’<br />
6” in the Tenant locations. Tenant installed ceilings<br />
<br />
<br />
<br />
<br />
<br />
<br />
<br />
Hard surface ceiling required through the<br />
entire storefront DCA. This distance shall be<br />
<br />
innermost point of closure line.<br />
Custom ceiling treatments are required. Multi<br />
<br />
decorative patterned ceiling panels and other<br />
“high-tech” materials are encouraged. The<br />
use of ceilings on a single plane is not permit-<br />
<br />
<br />
<br />
Fire sprinkler heads are to be fully recessed in<br />
hard or acoustical ceilings.<br />
Standard 24” x 48” acoustical panels are not<br />
<br />
Ceiling concepts implementing exposed structure,<br />
electrical and mechanical systems must<br />
<br />
technical and design requirements.<br />
<br />
<br />
<br />
II. Architectural Design<br />
21


