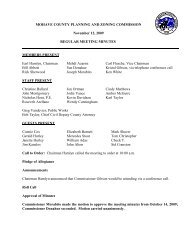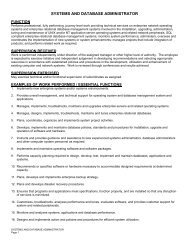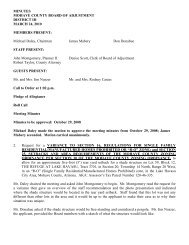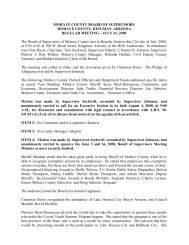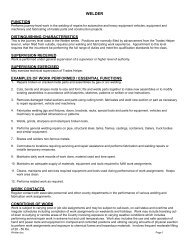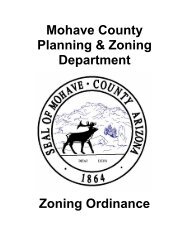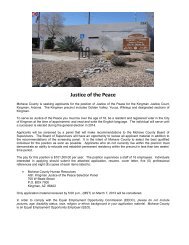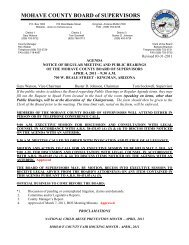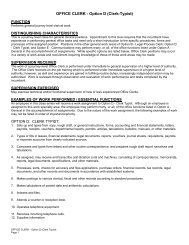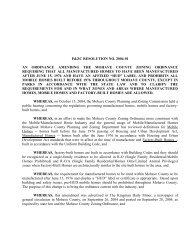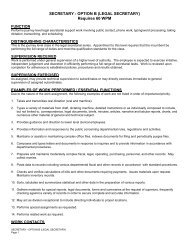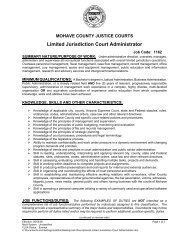The Villages at White Hills Area Plan
The Villages at White Hills Area Plan
The Villages at White Hills Area Plan
Create successful ePaper yourself
Turn your PDF publications into a flip-book with our unique Google optimized e-Paper software.
<strong>The</strong> <strong>Villages</strong><br />
<strong>at</strong> <strong>White</strong> <strong>Hills</strong><br />
<strong>Area</strong> <strong>Plan</strong><br />
© Rhodes Homes Arizona
Prepared by Rhodes Homes Arizona<br />
for Mohave County, Arizona<br />
February 2005<br />
Revised May 2005<br />
Prepared by:<br />
RNM, Architecture and Land <strong>Plan</strong>ning<br />
Stanley Consultants, Inc., Engineering<br />
Cooper Research, Market and Economics<br />
2
Table of Contents<br />
I. <strong>The</strong> Community Vision ……………………………………………. Pages 5-6<br />
II. Summary: <strong>The</strong> <strong>Villages</strong> <strong>at</strong> <strong>White</strong> <strong>Hills</strong> Master <strong>Plan</strong>ned Community<br />
A. Site Characteristics ……………………………………….. Pages 7-9<br />
B. Proposed Master <strong>Plan</strong> ……………………………………. Page 9<br />
C. Goals of the Community …………………………………. Pages 9-12<br />
III. Community Development<br />
A. Existing General <strong>Plan</strong> and Zoning ……………………… Page 12<br />
B. Proposed General <strong>Plan</strong> and <strong>Area</strong> <strong>Plan</strong> ………………… Pages 12-14<br />
C. Proposed Land Use <strong>Plan</strong> ………………………………… Page 15<br />
D. Economic Development ………………………………….. Pages 16-17<br />
IV. N<strong>at</strong>ural Resources<br />
A. W<strong>at</strong>er Resources ……………………………………………Pages 17-18<br />
B. Air Quality …………………………………………………… Page 19<br />
C. Habit<strong>at</strong> Protection …………………………………………. Pages 19-20<br />
D. <strong>Hills</strong>ide Development ……………………………………… Page 20<br />
E. Energy Conserv<strong>at</strong>ion ……………………………………… Pages 20-21<br />
V. Public Infrastructure and Facilities<br />
A. Infrastructure<br />
1. Roads ………………………………………………………… Pages 22-23<br />
2. W<strong>at</strong>er Delivery System ……………………………………. Pages 23-24<br />
3. Sewage Tre<strong>at</strong>ment …………………………………………. Page 24-25<br />
4. Solid Waste Management …………………………………. Page 25<br />
5. Flood Control ……………………………………………….. Pages 25-26<br />
B. Public Facilities<br />
1. Parks …………………………………………………………. Pages 26-29<br />
2. Fire Protection ……………………………………………… Page 30<br />
3. Police Protection …………………………………………… Page 30<br />
4. Library Services ……………………………………………. Page 30<br />
5. Schools ……………………………………………………… Pages 30-31<br />
3
Exhibits:<br />
Because Rhodes Homes Arizona is in the planning process for <strong>The</strong> <strong>Villages</strong> <strong>at</strong><br />
<strong>White</strong> <strong>Hills</strong>, many of its documents in support of this applic<strong>at</strong>ion are business<br />
proprietary and confidential. However, Rhodes Homes Arizona will make those<br />
documents available for review by Mohave County as they are requested.<br />
EXHIBITS<br />
1. Project Land Use Diagram<br />
2. Vicinity Map<br />
3. <strong>Area</strong> Map<br />
4. Mohave County Land Use Guide<br />
5. Full-size, fold-out Project Land Use Diagram<br />
4
I. THE COMMUNITY VISION OF THE VILLAGES AT WHITE HILLS<br />
<strong>The</strong> <strong>Villages</strong> <strong>at</strong> <strong>White</strong> <strong>Hills</strong> is envisioned as Arizona’s residential and commercial<br />
g<strong>at</strong>eway to the Las Vegas metropolitan area of nearly 2 million people.<br />
From a residential perspective, <strong>The</strong> <strong>Villages</strong> <strong>at</strong> <strong>White</strong> <strong>Hills</strong> is planned as a 2,727-<br />
acre self-contained community providing affordable homes for commuters to the<br />
Las Vegas metropolitan area, where the median new home price exceeds<br />
$285,000, approxim<strong>at</strong>ely a 37 percent increase within a year. Escal<strong>at</strong>ing housing<br />
prices in the Las Vegas Valley are motiv<strong>at</strong>ing homebuyers to look to outlying<br />
communities, where lower land prices make affordable housing possible. Mohave<br />
County is a logical choice for these working families.<br />
<strong>The</strong> <strong>Villages</strong> <strong>at</strong> <strong>White</strong> <strong>Hills</strong> answers the need for lower-priced homes with a<br />
master-planned community th<strong>at</strong> mixes a rural lifestyle with the concept of town<br />
villages providing a core of shopping opportunities, services and entertainment. A<br />
sense of community will be cre<strong>at</strong>ed by town villages th<strong>at</strong> serve as g<strong>at</strong>hering<br />
places for all residents of <strong>The</strong> <strong>Villages</strong> <strong>at</strong> <strong>White</strong> <strong>Hills</strong>, providing community<br />
cohesiveness not normally found in commuter communities.<br />
<strong>The</strong> <strong>Villages</strong> <strong>at</strong> <strong>White</strong> <strong>Hills</strong> also has been designed to expand the tax base of<br />
Mohave County by building on the county’s commercial base. A commercial area<br />
is planned <strong>at</strong> the entrance of <strong>The</strong> <strong>Villages</strong> <strong>at</strong> <strong>White</strong> <strong>Hills</strong> along U.S. Highway 93.<br />
This commercial area, which could include retail establishments such as outlet<br />
malls, will draw not only residents of <strong>The</strong> <strong>Villages</strong> of <strong>White</strong> <strong>Hills</strong> but also travelers<br />
between Phoenix and Las Vegas, and has the potential to add significant new<br />
sales tax revenues to Mohave County. In addition, U.S. Highway 93 is<br />
design<strong>at</strong>ed by the federal government as a main leg of the CANAMEX Corridor<br />
for intern<strong>at</strong>ional trade between Mexico, the U.S. and Canada, and commercial<br />
areas along the corridor are expected to benefit from its development, as<br />
logistics and trade centers arise.<br />
Both residential and commercial developments along U.S. Highway 93 will<br />
benefit from the scheduled completion of the Hoover Dam Bypass in 2008, which<br />
is expected to reduce commuting times from the Las Vegas Valley to <strong>White</strong> <strong>Hills</strong><br />
from an hour to about 30-45 minutes. <strong>The</strong> vision of <strong>The</strong> <strong>Villages</strong> of <strong>White</strong> <strong>Hills</strong> is<br />
grounded in the reality th<strong>at</strong> large numbers of families, working single people and<br />
retirees will choose a loc<strong>at</strong>ion th<strong>at</strong> places them within close proximity to the Las<br />
Vegas metropolitan area – the fastest-growing and one of the most economically<br />
vibrant areas of the country – but allows them to live a more rural lifestyle in<br />
homes they can afford. Eventually, <strong>The</strong> <strong>Villages</strong> <strong>at</strong> <strong>White</strong> <strong>Hills</strong> will investig<strong>at</strong>e<br />
incorpor<strong>at</strong>ing as a city under applicable st<strong>at</strong>e law, as popul<strong>at</strong>ion growth justifies<br />
incorpor<strong>at</strong>ion.<br />
Basic principles for the development of <strong>The</strong> <strong>Villages</strong> <strong>at</strong> <strong>White</strong> <strong>Hills</strong> include:<br />
5
Respect for the n<strong>at</strong>ural resources of the <strong>White</strong> <strong>Hills</strong> area, in particular<br />
scenic resources and w<strong>at</strong>er resources; <strong>The</strong> <strong>Villages</strong> <strong>at</strong> <strong>White</strong> <strong>Hills</strong> would<br />
implement a well-thought-out plan for utilizing local groundw<strong>at</strong>er resources<br />
and maintaining a healthy aquifer through the use of grey w<strong>at</strong>er and<br />
recharge; development also would respect the n<strong>at</strong>ural fe<strong>at</strong>ures of the land.<br />
Provide the infrastructure necessary to support commercial development<br />
th<strong>at</strong> will serve the community.<br />
Dedic<strong>at</strong>e land necessary to provide a full range of public facilities and<br />
services, including schools, parks, police and fire st<strong>at</strong>ions.<br />
Cre<strong>at</strong>e a community th<strong>at</strong> sustains itself through its tax base and provides<br />
commercial development th<strong>at</strong> brings new revenues to Mohave County.<br />
Provide affordable housing for working families, individuals and retirees.<br />
Cre<strong>at</strong>e a cohesive community tied together by a town center, villages<br />
with cores, and neighborhoods connected by parkways and trails.<br />
Strive to develop an energy-conscious community through pilot projects<br />
taking advantage of abundant solar energy to help meet home energy<br />
needs.<br />
<strong>The</strong> <strong>Area</strong> <strong>Plan</strong> for <strong>The</strong> <strong>Villages</strong> <strong>at</strong> <strong>White</strong> <strong>Hills</strong> addresses the requirements of the<br />
Mohave County General <strong>Plan</strong> for self-sustaining communities in outlying areas of<br />
the county. It is intended to serve as the basis for a major amendment to the<br />
Mohave County General <strong>Plan</strong>, answering the relevant n<strong>at</strong>ural resource,<br />
infrastructure and fiscal issues implicit in such an amendment.<br />
6
II. SUMMARY: THE VILLAGES AT WHITE HILLS MASTER PLANNED<br />
COMMUNITY<br />
<strong>The</strong> <strong>Villages</strong> <strong>at</strong> <strong>White</strong> <strong>Hills</strong> is being master planned consistent with the goals and<br />
policies of the Mohave County General <strong>Plan</strong>. This site encompasses the area<br />
east of U.S. Highway 93 on either side of <strong>White</strong> <strong>Hills</strong> Road, including Sections<br />
20, and 23, and portions of Sections 16, 21, and 30 for a total of 2,727 acres.<br />
This community is envisioned as an area th<strong>at</strong> will serve the housing needs of<br />
residents who work in Las Vegas and will include some commercial uses on the<br />
western side and a variety of residential uses in the eastern portions of the site.<br />
A. Site Characteristics<br />
This property is currently vacant. Bureau of Land Management lands are loc<strong>at</strong>ed<br />
primarily to the north, south and west of the site; lands within <strong>The</strong> <strong>Villages</strong> <strong>at</strong><br />
<strong>White</strong> <strong>Hills</strong> <strong>Area</strong> <strong>Plan</strong> owned by Arizona Acreage, LLC are loc<strong>at</strong>ed to the east.<br />
<strong>The</strong>re are some subdivided lots to the northeast of the site and a sm<strong>at</strong>tering of<br />
mobile homes in the area.<br />
7
<strong>The</strong> area clim<strong>at</strong>e includes rel<strong>at</strong>ively mild winters with daytime highs between 40<br />
and 50 degrees F, with over 280 frost-free days per year. Summertime has<br />
daytime highs th<strong>at</strong> range between 95 to 100 degrees F with low humidity. About<br />
one-half of the annual rainfall comes during the winter months and the balance<br />
comes from sporadic summer thundershowers.<br />
Elev<strong>at</strong>ions for this property range from a low of 2,300 to 2,600 feet. <strong>The</strong> lower<br />
part of the site has less rainfall and is domin<strong>at</strong>ed by Creosote Bush- Bursage<br />
Associ<strong>at</strong>ion. <strong>The</strong> higher rainfall area has Joshua trees, Golden Head, Creosote<br />
Bush-Mixed Scrub Associ<strong>at</strong>ion and Joshua Tree-Black Brush Associ<strong>at</strong>ion.<br />
<strong>The</strong> <strong>Villages</strong> <strong>at</strong> <strong>White</strong> <strong>Hills</strong> is found within the Mojave Desert Floristic region. <strong>The</strong><br />
veget<strong>at</strong>ion is this area is primarily shrubby in n<strong>at</strong>ure with an occasional Joshua<br />
tree.<br />
Wildlife in the area may include the cactus mouse, desert cottontail, jack rabbit,<br />
red-tail hawk, cactus wren, gopher snake, r<strong>at</strong>tlesnake, coyotes, and kit fox.<br />
Desert mule deer may also be found in the area. No listed thre<strong>at</strong>ened or<br />
endangered plants or animals are known to exist within the area plan boundary.<br />
Western Mohave County lies in the Basin and Range geomorphologic province.<br />
This province is typified by north-south trending mountain ranges separ<strong>at</strong>ed by<br />
wide, rel<strong>at</strong>ively fl<strong>at</strong> valleys. <strong>The</strong> valleys are basins, filled with thousands of feet of<br />
alluvium. <strong>The</strong> <strong>White</strong> <strong>Hills</strong> are loc<strong>at</strong>ed between the Detrital Valley to the west and<br />
Hualapai Valley to the east and are made up of two ranges separ<strong>at</strong>ed by a small<br />
valley. <strong>The</strong> main range is to the east, <strong>White</strong> <strong>Hills</strong>-East. A narrow north-south<br />
running valley, called Sen<strong>at</strong>or Valley, from the low range of hills called <strong>White</strong><br />
<strong>Hills</strong>-West, separ<strong>at</strong>es this range. <strong>The</strong> west side of <strong>White</strong> <strong>Hills</strong>-West is an<br />
erosional surface developed on the mountain pediment forming a broad “bajada”<br />
emptying into Detrital Wash.<br />
<strong>The</strong> geology of the area includes the following rock units:<br />
Geologic Form<strong>at</strong>ion Description<br />
Period<br />
Qu<strong>at</strong>ernary Qs Sand & gravel along active streambeds<br />
Qtg<br />
Locally derived fanglomer<strong>at</strong>e deposits<br />
th<strong>at</strong> do not contain Rapakivi granite<br />
clasts.<br />
Tertiary Muddy Creek Fm<br />
Tmb<br />
Basalt flows of upper part of Muddy<br />
Creek Fm.<br />
Tmf<br />
Alluvial fanglomer<strong>at</strong>e deposits with local<br />
lenses of rhyolitic tuff.<br />
Tbx<br />
Gravity slide breccia composed of clasts<br />
from all Precambrian rock types<br />
interbedded with basalt flows.<br />
8
Mtn Davis Volcanic<br />
Tv<br />
Includes massive vesicular hornblende<br />
andesite, basalt, reddish brown<br />
sandstone and sedimentary breccia.<br />
Cretaceous Km Medium grained white two-mica<br />
monzogranite.<br />
Precambrian Xpm Coarse grained hem<strong>at</strong>ite stained<br />
porphyritic monzogranite.<br />
Xgn<br />
Includes gneiss of various compositions,<br />
amphibolite, quartz-feldspar and garnet.<br />
<strong>The</strong> soils in the area are predomin<strong>at</strong>ely sandy loams th<strong>at</strong> are well drained with<br />
moder<strong>at</strong>e to rapid permeability. A low percentage of the soil has a hardpan th<strong>at</strong><br />
restricts w<strong>at</strong>er penetr<strong>at</strong>ion into the subsurface.<br />
B. Proposed Master <strong>Plan</strong><br />
This new master planned community will be a family-oriented community with<br />
plentiful parks, recre<strong>at</strong>ion and open space uses. <strong>The</strong>re will be a commercial area<br />
surrounded by higher density housing products loc<strong>at</strong>ed in the western portion of<br />
the community next to U.S. Highway 93. <strong>White</strong> <strong>Hills</strong> Road will provide the<br />
primary access through the community from east to west, and will be improved to<br />
meet traffic flow requirements. <strong>The</strong> community will include four villages, each<br />
with its own village center. A total of 20,042 dwelling units are planned, with<br />
6,400 <strong>at</strong> a density of 5 units per acre, 7,708 units <strong>at</strong> 12 per acre, and 5,934 units<br />
<strong>at</strong> 25 per acre. <strong>The</strong>re are 48 acres set aside for commercial development within<br />
the villages, and another 56 acres of commercial fronting U.S. Highway 93.<br />
Some 150 acres are dedic<strong>at</strong>ed for park space in <strong>The</strong> <strong>Villages</strong> <strong>at</strong> <strong>Hills</strong>.<br />
C. Goals of <strong>The</strong> <strong>Villages</strong> <strong>at</strong> <strong>White</strong> <strong>Hills</strong> Master <strong>Plan</strong>ned Community<br />
General <strong>Plan</strong> Goal 10 – To retain the beauty, the n<strong>at</strong>ural setting and<br />
resources, and the rural character of the County, while providing<br />
opportunities for coordin<strong>at</strong>ed growth and development.<br />
<strong>The</strong> <strong>Villages</strong> <strong>at</strong> <strong>White</strong> <strong>Hills</strong> Master <strong>Plan</strong>ned Community will meet this goal<br />
by maintaining as many n<strong>at</strong>ural fe<strong>at</strong>ures on the site as possible while<br />
providing new housing options for working families, individuals and<br />
retirees, along with additional shopping and employment opportunities.<br />
<strong>The</strong> primary goal of <strong>The</strong> <strong>Villages</strong> <strong>at</strong> <strong>White</strong> <strong>Hills</strong> community design is to<br />
cre<strong>at</strong>e a balanced, self-contained community with areas to live, work,<br />
shop, play, and learn all in the same loc<strong>at</strong>ion.<br />
Additional project goals include:<br />
9
1. Goal: To implement the goals and policies of the Mohave County<br />
General <strong>Plan</strong> to the fullest extent possible.<br />
Policy: Work closely with the Mohave County staff, elected<br />
officials, and community residents to formul<strong>at</strong>e a plan th<strong>at</strong><br />
represents the best implement<strong>at</strong>ion of the General <strong>Plan</strong>.<br />
2. Goal: To develop a community th<strong>at</strong> is self-sufficient in terms of<br />
adequ<strong>at</strong>e tax base to support urban services.<br />
Policy: Implement the appropri<strong>at</strong>e special district and other financial<br />
mechanisms to channel a portion of new commercial and<br />
residential tax revenues into development of community<br />
infrastructure, following developer contributions in the early phases<br />
of build-out to provide essential services.<br />
3. Goal: To encourage comp<strong>at</strong>ibility with surrounding land uses.<br />
Policy: Ensure th<strong>at</strong> adjacent land uses are similar in n<strong>at</strong>ure or<br />
include a buffer transition zone where uses are dissimilar. In<br />
particular, buffers such as trail ways will be cre<strong>at</strong>ed between<br />
residential developments and adjacent public lands.<br />
4. Goal: To establish a village and neighborhood structure th<strong>at</strong><br />
provides residential areas supported by parks, open space,<br />
recre<strong>at</strong>ional and school uses.<br />
Policy: Break the Master <strong>Plan</strong> land use areas into smaller village<br />
and neighborhood areas th<strong>at</strong> include the full complement of<br />
community uses <strong>at</strong> the time of subdivision.<br />
5. Goal: To provide a planned community th<strong>at</strong> complements other<br />
development within the <strong>White</strong> <strong>Hills</strong> area.<br />
Policy: Work closely with the Mohave County staff, elected officials,<br />
and community residents to formul<strong>at</strong>e a plan th<strong>at</strong> represents the<br />
best implement<strong>at</strong>ion of the General <strong>Plan</strong> as it rel<strong>at</strong>es to the existing<br />
<strong>Area</strong> <strong>Plan</strong> for the Ranch <strong>at</strong> <strong>White</strong> <strong>Hills</strong>.<br />
6. Goal: To provide a range of housing types to meet the varied<br />
housing needs within the gre<strong>at</strong>er northern Arizona and Las Vegas<br />
regions.<br />
Policy: Provide a broad range of housing types th<strong>at</strong> include<br />
affordable housing options for singles and families within the<br />
Master <strong>Plan</strong>ned Community.<br />
10
7. Goal: To ensure th<strong>at</strong> <strong>The</strong> <strong>Villages</strong> <strong>at</strong> <strong>White</strong> <strong>Hills</strong> project contributes<br />
to Mohave County’s economic goals and objectives.<br />
Policy: Provide areas for economic and employment growth as well<br />
as housing to ensure th<strong>at</strong> a self-sustaining new town is established<br />
over time.<br />
8. Goal: To cre<strong>at</strong>e a strong sense of community through use of the<br />
village and neighborhood concept.<br />
Policy: Cre<strong>at</strong>e a village core for each village as well as a focal<br />
point for each neighborhood th<strong>at</strong> encourages community<br />
interaction.<br />
9. Goal: To organize land uses within the community to provide safe<br />
and convenient vehicular and pedestrian circul<strong>at</strong>ion through the<br />
project area.<br />
Policy: Provide an interconnected transport<strong>at</strong>ion system th<strong>at</strong> offers<br />
pedestrian, bicycle, and vehicular transport<strong>at</strong>ion options th<strong>at</strong><br />
include bike and pedestrian p<strong>at</strong>hs connecting public facilities and<br />
commercial establishments to residential areas.<br />
10. Goal: To provide a safe and efficient system for movement of<br />
people and goods to and from the project site and within the<br />
community itself.<br />
Policy: Design the road system to meet Mohave County design<br />
standards.<br />
11. Goal: To ensure th<strong>at</strong> the impacts of the proposed development on<br />
the County’s existing roadway system will be mitig<strong>at</strong>ed.<br />
Policy: Propose solutions to mitig<strong>at</strong>e traffic impacts <strong>at</strong> the time of<br />
subdivision.<br />
12. Goal: To provide land for parks, open space, recre<strong>at</strong>ion, and<br />
library facilities to meet the needs of <strong>The</strong> <strong>Villages</strong> <strong>at</strong> <strong>White</strong> <strong>Hills</strong>’<br />
new residents.<br />
Policy: Provide adequ<strong>at</strong>e park, open space, recre<strong>at</strong>ion and library<br />
sites concurrent with development, with dedic<strong>at</strong>ion of sites <strong>at</strong> the<br />
time of subdivision after consult<strong>at</strong>ion with Mohave County.<br />
11
13. Goal: To provide land for an adequ<strong>at</strong>e level of police and fire<br />
protection service to meet the needs of the proposed master<br />
planned community.<br />
Policy: Provide sites for police and fire subst<strong>at</strong>ions, as mutually<br />
determined by Mohave County sheriff and police departments and<br />
the applicant with dedic<strong>at</strong>ion of sites <strong>at</strong> the time of subdivision.<br />
14. Goal: To provide sites for adequ<strong>at</strong>e school facilities to meet the<br />
needs of the community’s new residents.<br />
Policy: Place new high school(s) on Recre<strong>at</strong>ion and Public<br />
Purpose (R & PP) sites set aside by the Bureau of land<br />
Management where available.<br />
Policy: Provide elementary and middle school sites <strong>at</strong> the time of<br />
subdivision in consult<strong>at</strong>ion with the local school districts.<br />
III.<br />
COMMUNITY DEVELOPMENT<br />
A. Existing General <strong>Plan</strong> and Zoning Design<strong>at</strong>ions<br />
1) General <strong>Plan</strong> - <strong>The</strong> small existing community of <strong>White</strong> <strong>Hills</strong><br />
loc<strong>at</strong>ed east of <strong>The</strong> <strong>Villages</strong> <strong>at</strong> <strong>White</strong> <strong>Hills</strong> planning area is<br />
design<strong>at</strong>ed as an “Outlying Community” in the Mohave<br />
County General <strong>Plan</strong>. <strong>The</strong> Mohave County General <strong>Plan</strong><br />
design<strong>at</strong>es <strong>The</strong> <strong>Villages</strong> <strong>at</strong> <strong>White</strong> <strong>Hills</strong> area as both Urban<br />
Development <strong>Area</strong> (UDA) and Suburban Development<br />
<strong>Area</strong> (SDA.)<br />
2) Zoning - AR/36 (agricultural/residential, 36 acre minimum.)<br />
B. Proposed General and <strong>Area</strong> <strong>Plan</strong> Design<strong>at</strong>ions<br />
1) Land uses proposed for <strong>The</strong> <strong>Villages</strong> <strong>at</strong> <strong>White</strong> <strong>Hills</strong> <strong>Area</strong><br />
<strong>Plan</strong> include commercial/business areas, medium to high<br />
density residential uses, lower-density single family<br />
residential, village centers with commercial, parks, and<br />
open space. A total of 565.6 acres is utilized for nonresidential<br />
uses, with a total of 2,161.4 acres planned for<br />
residential uses. <strong>The</strong>se acreage numbers may change<br />
based on market conditions and development constraints.<br />
Prior to zone change requests and subdivision mapping,<br />
the developer will formul<strong>at</strong>e and submit a plan for the<br />
financing of infrastructure improvements necessary to<br />
12
support a full complement of public facilities and urban<br />
services. Public facilities include police and fire st<strong>at</strong>ions,<br />
libraries, sanit<strong>at</strong>ion facilities, schools and parks. Necessary<br />
urban services will include retail outlets so residents do not<br />
have to drive long distances for basic needs, medical<br />
facilities and other professional services.<br />
2) Residential Land Uses include:<br />
Low Density Residential (LR): This is the lowest density<br />
residential development planned within urban areas. It is<br />
designed to reflect development between one and five units<br />
per acre. This c<strong>at</strong>egory is used only in UDAs. Since the lot<br />
sizes are less than one acre, community sewer or ADEQ<br />
approved on-site sewage disposal and w<strong>at</strong>er systems are<br />
needed, as are other urban services. Low-density<br />
residential areas will be developed exclusively with singlefamily<br />
homes, except where planned developments<br />
permitting neighborhood commercial uses are approved.<br />
Medium Density Residential (MR): This urban land use<br />
c<strong>at</strong>egory is used to show areas with five (5) or more<br />
dwellings per acre, up to twelve (12) dwellings per acre.<br />
Typical residential uses in these areas are p<strong>at</strong>io and zerolot-line<br />
homes, mobile home parks, mobile home<br />
subdivisions, duplexes, some multi-family projects, and,<br />
where specifically approved as part of a planned<br />
development, neighborhood commercial development. Full<br />
urban services are required for medium density residential<br />
development.<br />
High Density Residential (HR): This urban residential<br />
c<strong>at</strong>egory is used to show the highest density planned in<br />
Mohave County. Development could range from twelve (12)<br />
to a maximum of twenty-five (25) dwelling units per acre.<br />
Higher density areas provide opportunities to develop uses<br />
such as town homes, apartments or condominiums. Mixeduse<br />
developments incorpor<strong>at</strong>ing office and retail space may<br />
be approved in HR areas through the planned development<br />
process. High Density Residential uses can serve as an<br />
effective buffer between non-residential development and<br />
lower density residential neighborhoods. Full urban services<br />
are required for HR development.<br />
3) Non-Residential Uses Include:<br />
13
Neighborhood Commercial (NC): Neighborhood<br />
Commercial uses are those th<strong>at</strong> meet the needs of residents<br />
in the adjacent neighborhood. Small-scale retail and service<br />
establishments, as well as small office buildings, will be<br />
permitted in this land use c<strong>at</strong>egory.<br />
General Commercial (GC): This land use c<strong>at</strong>egory is used to<br />
indic<strong>at</strong>e loc<strong>at</strong>ions for retail, service and office uses th<strong>at</strong> serve<br />
an entire community or region. Major retail centers, fast food<br />
restaurants, service st<strong>at</strong>ions, multi-story office buildings, and<br />
other intensive commercial uses should be loc<strong>at</strong>ed in areas<br />
design<strong>at</strong>ed for general commercial uses.<br />
Commercial Recre<strong>at</strong>ion (CR): This land use c<strong>at</strong>egory<br />
encompasses a broad range of priv<strong>at</strong>ely owned leased<br />
facilities for active recre<strong>at</strong>ion, where the primary activity<br />
occurs outside of buildings. Uses include golf courses,<br />
equestrian centers, small and large-scale amusement parks,<br />
as well as recre<strong>at</strong>ional vehicle parks and campgrounds<br />
providing sites for temporary habit<strong>at</strong>ion.<br />
14
C. Proposed Land Use <strong>Plan</strong><br />
RESIDENTIAL<br />
THE VILLAGES AT WHITE HILLS<br />
LAND USE SUMMARY<br />
May 2005<br />
LAND USE ACRES DENSITY DU % MIX<br />
LOW DENSITY 1280.5 5 6400 32%<br />
MEDIUM DENSITY 643.4 12 7708 39%<br />
HIGH DENSITY 237.5 25 5934 29%<br />
SUB TOTAL 2161.4 20,042 100%<br />
NON-RESIDENTIAL<br />
COMMERCIAL* 104.0<br />
PARKS* 150.4<br />
WASTEWATER TREATMENT 5.0<br />
ROADWAYS* 306.2<br />
SUB TOTAL 565.6<br />
TOTAL 2727.0 7.4 20,042<br />
* Acreage may change based on refinement of development plans.<br />
D. Phasing<br />
Development of <strong>The</strong> <strong>Villages</strong> <strong>at</strong> <strong>White</strong> <strong>Hills</strong> is expected to begin in l<strong>at</strong>e<br />
2006 or early 2007, with vertical construction and home sales coinciding<br />
with the opening of the Hoover Dam Bypass in 2008. Development will<br />
occur in phases from west to east, with development on sections 30 and<br />
20 occurring initially, followed by sections 16 and 21, and ultim<strong>at</strong>ely on<br />
section 23.<br />
15
E. Economic Development<br />
<strong>The</strong> <strong>Villages</strong> <strong>at</strong> <strong>White</strong> <strong>Hills</strong> can be an engine for economic development in<br />
northern Mohave County, providing jobs th<strong>at</strong> service both popul<strong>at</strong>ion<br />
growth and trade connected with U.S. Highway 93, which serves as a<br />
major commercial corridor between the metropolitan areas of Phoenix and<br />
Las Vegas. In addition, U.S. Highway 93 is a key link in the developing<br />
CANAMEX Corridor th<strong>at</strong> will facilit<strong>at</strong>e intern<strong>at</strong>ional trade between Mexico,<br />
the U.S. and Canada, under the North American Free Trade Agreement<br />
(NAFTA). Completion of the Hoover Dam Bypass in 2008 will solidify this<br />
intern<strong>at</strong>ional trade corridor, and place <strong>White</strong> <strong>Hills</strong> in a str<strong>at</strong>egic position to<br />
take advantage of higher traffic volumes th<strong>at</strong> will follow completion of the<br />
bypass.<br />
Completion of the Hoover Dam Bypass also will facilit<strong>at</strong>e commutes from<br />
the Las Vegas metropolitan area to <strong>White</strong> <strong>Hills</strong>, acceler<strong>at</strong>ing the sales of<br />
homes in <strong>The</strong> <strong>Villages</strong> <strong>at</strong> <strong>White</strong> <strong>Hills</strong>. Residents of this community can be<br />
expected to spend a substantial amount of their disposable income in their<br />
community for shopping and entertainment as those opportunities become<br />
available. <strong>The</strong> indigenous popul<strong>at</strong>ion and the traveling public along a more<br />
heavily traveled U.S. Highway 93 will provide strong incentives for retailers<br />
to establish major outlets <strong>at</strong> the intersection of <strong>White</strong> <strong>Hills</strong> Road and U.S.<br />
Highway 93, where Rhodes Homes Arizona has dedic<strong>at</strong>ed acreage for<br />
commercial development.<br />
Rhodes Homes Arizona is committed to a collabor<strong>at</strong>ive effort with st<strong>at</strong>e<br />
and local economic development officials to <strong>at</strong>tract major retailers to the<br />
<strong>White</strong> <strong>Hills</strong> area, as a means of building the county’s tax base by capturing<br />
potential new sales tax revenues available from the anticip<strong>at</strong>ed increased<br />
traffic resulting from completion of the Hoover Dam Bypass. With the<br />
projected popul<strong>at</strong>ion increases and higher volumes of tourist traffic on<br />
U.S. Highway 93, the <strong>White</strong> <strong>Hills</strong> area holds the potential for outlet malls<br />
and other kinds of regional shopping facilities th<strong>at</strong> would improve revenue<br />
streams for Mohave County, as well as cre<strong>at</strong>e job opportunities for the<br />
local popul<strong>at</strong>ion.<br />
Economic Development Goals and Policies<br />
1. Goal: To meet the needs of residents of <strong>The</strong> <strong>Villages</strong> <strong>at</strong> <strong>White</strong> <strong>Hills</strong> and<br />
other residents of <strong>White</strong> <strong>Hills</strong> for retail, personal services and<br />
entertainment opportunities within their community.<br />
Policy: Design<strong>at</strong>e sufficient land and provide infrastructure to support<br />
commercial development in <strong>White</strong> <strong>Hills</strong> along U.S. Highway 93 and within<br />
the community.<br />
16
2. Goal: Establish <strong>White</strong> <strong>Hills</strong> as a key point along the CANAMEX Corridor.<br />
Policy: Cre<strong>at</strong>e zoning p<strong>at</strong>terns conducive to development of travel and<br />
goods distribution-oriented businesses.<br />
3. Goal: Gener<strong>at</strong>e increased revenues for Mohave County and job<br />
opportunities for local residents through commercial development <strong>at</strong> <strong>White</strong><br />
<strong>Hills</strong>.<br />
Policy: Particip<strong>at</strong>e with st<strong>at</strong>e and local economic development officials in<br />
marketing outreach th<strong>at</strong> promotes <strong>White</strong> <strong>Hills</strong> as a promising opportunity<br />
for major retailers and other businesses to serve the local popul<strong>at</strong>ion and<br />
traveling public.<br />
IV.<br />
NATURAL RESOURCES<br />
A. W<strong>at</strong>er Resources<br />
Rhodes Homes Arizona recognizes th<strong>at</strong> w<strong>at</strong>er is a precious resource in<br />
Mohave County. It is exercising due diligence in proving out adequ<strong>at</strong>e<br />
groundw<strong>at</strong>er resources for <strong>The</strong> <strong>Villages</strong> <strong>at</strong> <strong>White</strong> <strong>Hills</strong>, based on well<br />
drilling and hydro-geological studies of the Detrital Valley Basin th<strong>at</strong> will<br />
provide both Mohave County and the St<strong>at</strong>e of Arizona with a better<br />
understanding of w<strong>at</strong>er resources in the basin. Ultim<strong>at</strong>ely, the Arizona<br />
Department of W<strong>at</strong>er Resources (ADWR) will determine, based on these<br />
hydro-geological studies and other inform<strong>at</strong>ion, whether the Detrital Valley<br />
Basin aquifer is adequ<strong>at</strong>e to support <strong>The</strong> <strong>Villages</strong> <strong>at</strong> <strong>White</strong> <strong>Hills</strong> as well as<br />
current committed demand for w<strong>at</strong>er in the region, including pre-pl<strong>at</strong>ted<br />
lots in the region th<strong>at</strong> draw from the same groundw<strong>at</strong>er resources. Rhodes<br />
Homes Arizona understands th<strong>at</strong> a st<strong>at</strong>ement of w<strong>at</strong>er adequacy from<br />
ADWR is a critical precursor for its development plans <strong>at</strong> <strong>The</strong> <strong>Villages</strong> <strong>at</strong><br />
<strong>White</strong> <strong>Hills</strong>. As a m<strong>at</strong>ter of general policy, Rhodes Homes Arizona is<br />
committed to exploring and implementing where feasible technologies and<br />
conserv<strong>at</strong>ion techniques th<strong>at</strong> minimize the impact of the development on<br />
groundw<strong>at</strong>er resources, including recharge and xeriscaping, and a<br />
detailed w<strong>at</strong>er budget will be prepared for Rhodes Homes Arizona<br />
subdivisions as part of its plan submissions. For purposes of its w<strong>at</strong>er use<br />
projections, Rhodes Homes Arizona is calcul<strong>at</strong>ing th<strong>at</strong> consumption will<br />
average .20 acre feet per capita annually.<br />
<strong>The</strong> <strong>Villages</strong> <strong>at</strong> <strong>White</strong> <strong>Hills</strong> will be a community recognized for utilizing<br />
w<strong>at</strong>er resources in a manner appropri<strong>at</strong>e for a desert region. <strong>The</strong> <strong>Villages</strong><br />
<strong>at</strong> <strong>White</strong> <strong>Hills</strong> community will make use of “grey” or re-use w<strong>at</strong>ers for<br />
irrig<strong>at</strong>ion of all public open space and golf courses within the community.<br />
17
Rhodes Homes Arizona will provide A+ effluent th<strong>at</strong> meets or exceeds<br />
industry best practices for high-quality w<strong>at</strong>er th<strong>at</strong> can be used for all<br />
purposes, including public space irrig<strong>at</strong>ion where children are present. <strong>The</strong><br />
system will be designed and oper<strong>at</strong>ed similar to the culinary w<strong>at</strong>er system.<br />
Decor<strong>at</strong>ive ponds within the open space areas will provide storage to<br />
supply the system.<br />
Rhodes Homes Arizona will establish a “<strong>White</strong> <strong>Hills</strong> W<strong>at</strong>er Company”<br />
(name and actual ownership not yet determined) through Mohave County<br />
and the Arizona Corpor<strong>at</strong>ion Commission. This w<strong>at</strong>er company will<br />
maintain and oper<strong>at</strong>e the w<strong>at</strong>er and wastew<strong>at</strong>er systems. <strong>The</strong> potable<br />
w<strong>at</strong>er supply for <strong>The</strong> <strong>Villages</strong> <strong>at</strong> <strong>White</strong> <strong>Hills</strong> will be designed to adequ<strong>at</strong>ely<br />
service the community as it grows.<br />
<strong>The</strong> potable w<strong>at</strong>er system will be designed to provide adequ<strong>at</strong>e fire<br />
service pressures <strong>at</strong> all hydrants. Rhodes Homes Arizona is working with<br />
Mohave County in the design of the community, placement of hydrants<br />
and system pressures. At least one new fire st<strong>at</strong>ion site will be loc<strong>at</strong>ed<br />
within the community.<br />
1. Goal: Construct a safe and reliable drinking w<strong>at</strong>er system.<br />
Policy: Construct wells, pipelines and reservoirs to the l<strong>at</strong>est codes,<br />
and provide disinfection or other tre<strong>at</strong>ment as required.<br />
2. Goal: Build a community w<strong>at</strong>er system to service the entire area.<br />
Policy: Work with, and build a rel<strong>at</strong>ionship with Mohave County th<strong>at</strong><br />
allows for the connection of future developments, enhances fire<br />
protection and plans for the future.<br />
3. Goal: Reduce irrig<strong>at</strong>ion demand for potable w<strong>at</strong>er.<br />
Policy: Construct a waste w<strong>at</strong>er tre<strong>at</strong>ment plant th<strong>at</strong> provides highquality<br />
w<strong>at</strong>ers th<strong>at</strong> can be applied to all public open space and<br />
encourage homeowners to implement xeriscaping landscape practices<br />
where practical. Sections of <strong>The</strong> <strong>Villages</strong> <strong>at</strong> <strong>White</strong> <strong>Hills</strong> will be set aside<br />
specifically for xeriscape landscaping.<br />
4. Goal: Replenish groundw<strong>at</strong>er resources through recharge.<br />
18
Policy: Investig<strong>at</strong>e and apply where feasible and effective technologies<br />
to capture and inject rainw<strong>at</strong>er runoff into the ground, including runoff<br />
captured in detention basins.<br />
B. Air Quality<br />
<strong>The</strong> road system within <strong>The</strong> <strong>Villages</strong> <strong>at</strong> <strong>White</strong> <strong>Hills</strong> community will be<br />
designed to provide free travel to the commercial portions of the<br />
development. Businesses will be encouraged to loc<strong>at</strong>e within the<br />
community to reduce the travel time for commuters.<br />
During construction, the gre<strong>at</strong>est air quality thre<strong>at</strong> is dust. A “Best<br />
Management Practices” (BMP) plan is being established to reduce the<br />
dust during all phases of construction, and workers will be educ<strong>at</strong>ed in<br />
dust control.<br />
1. Goal: Control vehicle emissions from commuter traffic.<br />
Policy: Provide for the business community in the planning and design<br />
of the master plan so th<strong>at</strong> the commutes are short and internal.<br />
2. Goal: Control dust pollution during construction.<br />
Policy: Cre<strong>at</strong>e a BMP th<strong>at</strong> addresses dust control.<br />
C. Habit<strong>at</strong> Protection<br />
As part of the due diligence process, a full biological evalu<strong>at</strong>ion will be<br />
conducted for the community area. This study will allow Rhodes Homes<br />
Arizona to cre<strong>at</strong>e a listing of the species of plants and animals currently<br />
utilizing the area.<br />
<strong>The</strong>re are a number of large washes crossing the property, some of which<br />
will be left open for animal habit<strong>at</strong>. However, road crossings and drainage<br />
conveyance structures will have to be built which will cause impacts. Best<br />
efforts will be made to preserve n<strong>at</strong>ive veget<strong>at</strong>ion and animal habit<strong>at</strong> in<br />
wash areas.<br />
Rhodes Homes Arizona has hired SWCA Consultants to do the biological<br />
evalu<strong>at</strong>ion and file a 404 Permit with the Army Corps of Engineers in<br />
March 2005. As part of the 404 Permit process, <strong>The</strong> <strong>Villages</strong> <strong>at</strong> <strong>White</strong> <strong>Hills</strong><br />
community is committed to minimizing the disturbance of the washes, and<br />
to implement practices which ensure flood w<strong>at</strong>ers entering the washes are<br />
not contamin<strong>at</strong>ed.<br />
19
1. Goal: Protect existing flora/fauna.<br />
Policy: Leave washes undisturbed as far as possible.<br />
2. Goal: Protect n<strong>at</strong>ive wildlife.<br />
Policy: Provide a p<strong>at</strong>hway through the project for the movement of<br />
wildlife in and around the property<br />
3. Goal: Protect plant and wildlife long term.<br />
Policy: Construct localized detention/retention basins throughout the<br />
community to capture contamin<strong>at</strong>ed runoff and keep it from entering<br />
the wash system.<br />
D. <strong>Hills</strong>ide Development<br />
<strong>The</strong> <strong>White</strong> <strong>Hills</strong> community will be designed in accordance with Mohave<br />
County hillside development standards. Every effort will be made to<br />
provide subdivision layouts th<strong>at</strong> minimize erosion potential, maintain slope<br />
stability and preserve the n<strong>at</strong>ural scenic beauty of the desert area.<br />
1. Goal: Minimize erosion potential<br />
Policy: Provide erosion protection during construction; avoid<br />
construction activities in areas of highly steep slope.<br />
2. Goal: Maintain slope stability<br />
Policy: Prevent construction activity and construction vehicles in<br />
highly steep slope areas.<br />
E. Energy Conserv<strong>at</strong>ion<br />
<strong>The</strong> <strong>Villages</strong> <strong>at</strong> <strong>White</strong> <strong>Hills</strong> will be an energy-conscious community. It will<br />
encourage its homebuyers to particip<strong>at</strong>e in UniSource Energy Services’<br />
“SunShare” program for solar-powered homes, reducing reliance on fossil<br />
fuel-produced energy and relying on the abundant sunshine of the region<br />
to meet home energy needs. In addition, passive solar opportunities and<br />
energy-saving building m<strong>at</strong>erials will be incorpor<strong>at</strong>ed into site planning and<br />
home construction. As it has in Nevada, Rhodes Homes will build homes<br />
in Mohave County th<strong>at</strong> are Energy Star compliant.<br />
20
UniSource Energy Services’ “SunShare” program provides subsidies to<br />
homeowners for install<strong>at</strong>ion of photovoltaic systems and allows<br />
homeowners to sell excess solar energy into the power grid. <strong>The</strong> <strong>Villages</strong><br />
<strong>at</strong> <strong>White</strong> <strong>Hills</strong> will introduce the “SunShare” program to its homebuyers<br />
and promote its benefits. A portion of model homes in <strong>The</strong> <strong>Villages</strong> <strong>at</strong><br />
<strong>White</strong> <strong>Hills</strong> will be equipped with a solar photovoltaic system and solar hot<br />
w<strong>at</strong>er stub-outs to demonstr<strong>at</strong>e how solar energy can be incorpor<strong>at</strong>ed into<br />
home design, and prospective homebuyers will be provided with<br />
inform<strong>at</strong>ion about cost amortiz<strong>at</strong>ion of photovoltaic systems.<br />
Road circul<strong>at</strong>ion p<strong>at</strong>terns in <strong>The</strong> <strong>Villages</strong> <strong>at</strong> <strong>White</strong> <strong>Hills</strong> will be designed to<br />
move vehicular traffic efficiently through the development. More<br />
importantly, with its town center and village-oriented concepts, <strong>The</strong><br />
<strong>Villages</strong> <strong>at</strong> <strong>White</strong> <strong>Hills</strong> will be a community where residents can walk or<br />
bicycle to shopping and recre<strong>at</strong>ion opportunities, reducing vehicle trips<br />
within and outside the community.<br />
1. Goal: Expedite and reduce vehicular traffic throughout <strong>The</strong> <strong>Villages</strong> <strong>at</strong><br />
<strong>White</strong> <strong>Hills</strong>.<br />
Policy: Incorpor<strong>at</strong>e street design in <strong>The</strong> <strong>Villages</strong> <strong>at</strong> <strong>White</strong> <strong>Hills</strong> th<strong>at</strong><br />
moves traffic efficiently through the community; reduce vehicle trips<br />
through community design focused on homes within walking distance<br />
of shopping and entertainment.<br />
2. Goal: Reduce reliance on fossil fuel-produced energy in favor of solarproduced<br />
energy.<br />
Policy: Introduce homebuyers to “SunShare” program to meet home<br />
energy needs through solar power. Incorpor<strong>at</strong>e photovoltaic systems<br />
into model home complexes.<br />
3. Goal: Maximize energy efficiency of homes.<br />
Policy: Design and build homes th<strong>at</strong> can be certified under the Energy<br />
Star program as energy efficient.<br />
21
V. PUBLIC INFRASTRUCTURE AND FACILITIES<br />
A. Infrastructure<br />
1. Roads<br />
a. Access Roads<br />
A traffic model was cre<strong>at</strong>ed based upon the “planning bubble”<br />
diagrams, and the proposed density of the area. <strong>The</strong> model uses<br />
algorithms for the determin<strong>at</strong>ion of car trips within, from and to the<br />
area. <strong>The</strong> average number of trips th<strong>at</strong> a community of this size will<br />
take for work, play and other purposes, based on n<strong>at</strong>ional trends, is<br />
used. Traffic access to the <strong>White</strong> <strong>Hills</strong> community will be provided<br />
along existing corridors. One of the goals of <strong>The</strong> <strong>Villages</strong> <strong>at</strong> <strong>White</strong> <strong>Hills</strong><br />
is to cre<strong>at</strong>e a community with a high degree of self-sufficiency,<br />
reducing the number of vehicle trips outside the community for<br />
shopping and other basic needs. While <strong>The</strong> <strong>Villages</strong> <strong>at</strong> <strong>White</strong> <strong>Hills</strong> is<br />
conceived as commuter community for the Las Vegas Valley, and<br />
<strong>White</strong> <strong>Hills</strong> Road will be improved accordingly, efforts will be made to<br />
minimize non-commuter vehicle trips.<br />
During the first phase of development, encompassing approxim<strong>at</strong>ely<br />
1 ½ sections, <strong>White</strong> <strong>Hills</strong> Road would be widened from its current two<br />
lanes to four lanes, and installing a traffic signal <strong>at</strong> <strong>White</strong> <strong>Hills</strong> Road<br />
and Highway 93 would accommod<strong>at</strong>e existing traffic plus traffic<br />
gener<strong>at</strong>ed by another 2,600 homes without additional intersection<br />
improvements. <strong>The</strong> Arizona Department of Transport<strong>at</strong>ion (ADOT), has<br />
plans to build a full, grade-separ<strong>at</strong>ed interchange <strong>at</strong> Highway 93 and<br />
<strong>White</strong> <strong>Hills</strong> Road th<strong>at</strong> ultim<strong>at</strong>ely will accommod<strong>at</strong>e full build-out of <strong>The</strong><br />
<strong>Villages</strong> <strong>at</strong> <strong>White</strong> <strong>Hills</strong>, which also would require further improvements<br />
to <strong>White</strong> <strong>Hills</strong> Road.<br />
b. Interior Road Network<br />
<strong>The</strong> design of the interior road network is based upon the “community”<br />
theme. This theme is based upon several arterial streets which pass<br />
through the community allowing access to the outside, but with their<br />
curvilinear design, are not typically utilized by non-residents for “pass<br />
through” travel.<br />
Each subdivision will have <strong>at</strong> least one access point to the minor<br />
arteries. Minor arteries will connect the communities to the major<br />
arteries which convey traffic through, in and out of the community.<br />
1. Goal: Provide easy functional access to the community.<br />
22
Policy: Develop multiple points of ingress/egress. Design the road<br />
system so th<strong>at</strong> cars are not all funneled to a single point.<br />
2. Goal: Reduce the number of cars “passing through” the property.<br />
Policy: Design a road network which is curvilinear, which reduces<br />
speeds and deters pass through traffic.<br />
3. Goal: Provide an open and scenic driving experience.<br />
Policy: Construct roadways with landscape along the boundaries with<br />
the developments set back, decreasing noise and adding aesthetic<br />
appeal. Also, construct arterials which have parks and other amenities<br />
adjacent to enhance the beauty of the existing landscape.<br />
2. W<strong>at</strong>er Delivery System<br />
<strong>The</strong> <strong>White</strong> <strong>Hills</strong> community will be serviced by a traditional gravity<br />
w<strong>at</strong>er supply system. Several sites along the northern community<br />
boundary as well as several within the community have been identified<br />
as possible potable w<strong>at</strong>er reservoir loc<strong>at</strong>ions.<br />
At a minimum, the site will be separ<strong>at</strong>ed into six, 200-foot service<br />
pressure zones to ensure th<strong>at</strong> fire hydrant capacity and home<br />
pressures are adequ<strong>at</strong>e. <strong>The</strong> system will be looped to ensure w<strong>at</strong>er<br />
quality and balanced pressures.<br />
An applic<strong>at</strong>ion has been filed with the Arizona Department of W<strong>at</strong>er<br />
Resources for an adequ<strong>at</strong>e w<strong>at</strong>er supply. As a part of this process,<br />
several wells are being drilled on site in addition to existing wells<br />
adjacent to the property.<br />
Open spaces will be irrig<strong>at</strong>ed with reclaimed w<strong>at</strong>er from the<br />
wastew<strong>at</strong>er tre<strong>at</strong>ment plant. <strong>The</strong> reclaimed w<strong>at</strong>er system will be<br />
instrumental in reducing the amount of w<strong>at</strong>er pumped from the aquifer.<br />
Reclaimed w<strong>at</strong>er in excess of wh<strong>at</strong> can be utilized for landscape<br />
irrig<strong>at</strong>ion will be returned to the aquifer using rapid infiltr<strong>at</strong>ion basins, or<br />
recharge wells if applicable.<br />
1. Goal: Provide safe, clean and dependable w<strong>at</strong>er supply.<br />
23
Policy: Construct reservoirs and looped piping systems with the ability<br />
to add disinfection or other tre<strong>at</strong>ment systems <strong>at</strong> a l<strong>at</strong>er d<strong>at</strong>e if<br />
required.<br />
2. Goal: Provide for full fire service.<br />
Policy: Construct the w<strong>at</strong>er system with adequ<strong>at</strong>e pressure and flow<br />
capacity to handle fire suppression <strong>at</strong> any loc<strong>at</strong>ion.<br />
3. Goal: Provide a 100-year adequ<strong>at</strong>e w<strong>at</strong>er supply.<br />
Policy: Apply for an adequ<strong>at</strong>e w<strong>at</strong>er supply certific<strong>at</strong>e from the ADWR<br />
prior to the filing of the General <strong>Plan</strong> Amendment. <strong>The</strong> applic<strong>at</strong>ion will<br />
be for a w<strong>at</strong>er demand equal to or gre<strong>at</strong>er than required for the<br />
development.<br />
3. Sewage Tre<strong>at</strong>ment<br />
A 5-acre site has been selected along <strong>White</strong> <strong>Hills</strong> Road near Highway<br />
93 for a wastew<strong>at</strong>er tre<strong>at</strong>ment plant. This plant is projected to grow<br />
with the community, eventually processing approxim<strong>at</strong>ely 6 million<br />
gallons of wastew<strong>at</strong>er to high-quality w<strong>at</strong>er. <strong>The</strong> effluent will be denitrified<br />
and will be suitable for applic<strong>at</strong>ion to any open space.<br />
<strong>The</strong> system will be gravity fed and loc<strong>at</strong>ed adjacent to, but not within,<br />
existing washes. A series of rapid infiltr<strong>at</strong>ion basins will provide<br />
disposal of effluent above the irrig<strong>at</strong>ion needs of the community.<br />
<strong>The</strong> design of the <strong>White</strong> <strong>Hills</strong> wastew<strong>at</strong>er tre<strong>at</strong>ment plant will be<br />
modular. This will allow for growth of the system and provide optimum<br />
tre<strong>at</strong>ment. As more homes and businesses are constructed, additional<br />
capacity will be added to the facility.<br />
An applic<strong>at</strong>ion has been filed with the Arizona Department of<br />
Environmental Quality for the plant site. Also, an applic<strong>at</strong>ion for<br />
rezoning the site to “MP” will be filed with Mohave County <strong>Plan</strong>ning<br />
and Zoning prior to the filing of any preliminary pl<strong>at</strong>s for development.<br />
1. Goal: Provide wastew<strong>at</strong>er tre<strong>at</strong>ment for the entire development area.<br />
Policy: Design a wastew<strong>at</strong>er tre<strong>at</strong>ment plant th<strong>at</strong> is expandable.<br />
2. Goal: Re-use as much w<strong>at</strong>er as possible.<br />
24
Policy: Construct a wastew<strong>at</strong>er tre<strong>at</strong>ment plant which provides highquality<br />
effluent, which may be applied to all public open space.<br />
Construct a distribution piping system to convey the re-use w<strong>at</strong>er to the<br />
open spaces.<br />
3. Goal: Replace groundw<strong>at</strong>er whenever possible.<br />
Policy: Construct rapid infiltr<strong>at</strong>ion basins and/or recharge wells for the<br />
disposal of excess effluent into the upper aquifer.<br />
4. Solid Waste Management<br />
For the foreseeable future, <strong>The</strong> <strong>Villages</strong> <strong>at</strong> <strong>White</strong> <strong>Hills</strong> will utilize the<br />
Cerb<strong>at</strong> Landfill to meet the community’s solid waste management<br />
needs. This landfill currently has sufficient capacity to maintain<br />
oper<strong>at</strong>ions for another 40-50 years. As Rhodes Homes Arizona<br />
develops communities in Mohave County, it will monitor the capacity of<br />
the Cerb<strong>at</strong> Landfill and work with county officials to identify future<br />
landfill sites.<br />
5. Flood control<br />
Several major washes are loc<strong>at</strong>ed within the <strong>White</strong> <strong>Hills</strong> Development<br />
area which includes Federal Emergency Management Agency (FEMA)<br />
Special Flood Hazard <strong>Area</strong>s (SFHA).<br />
Detention basins will be provided throughout the project to contain the<br />
peak flows from development. Erosion control will be provided for the<br />
washes within the project.<br />
Within the community, each major subdivision will provide a local<br />
detention basin. <strong>The</strong>se basins will provide two functions. <strong>The</strong> first is to<br />
remove contaminants from storm runoff prior to entering the wash.<br />
Secondarily, the basins will <strong>at</strong>tenu<strong>at</strong>e the peak runoff from storms,<br />
which will decrease erosion potential.<br />
As part of the engineering of <strong>The</strong> <strong>Villages</strong> <strong>at</strong> <strong>White</strong> <strong>Hills</strong>, an applic<strong>at</strong>ion<br />
will be made to re-contour the SFHA boundaries to the development<br />
and improvements. A master drainage study will be prepared for the<br />
community, and planning/sizing of the infrastructure is under way.<br />
In conjunction with the master drainage study and flood control<br />
improvements, an applic<strong>at</strong>ion under the rules of 404 Permitting has<br />
been filed with the United St<strong>at</strong>es Army Corps of Engineers (ACOE).<br />
This applic<strong>at</strong>ion determines the extent of “w<strong>at</strong>ers of the United St<strong>at</strong>es”<br />
25
and the extent of disturbance allowed. Rhodes Homes Arizona will<br />
work with the ACOE and FEMA to limit the disruption of the washes.<br />
1. Goal: Provide a safe environment for the community.<br />
Policy: Construct detention basins upstream of the development.<br />
2. Goal: Accommod<strong>at</strong>e the ACOE and FEMA.<br />
Policy: Provide applic<strong>at</strong>ions to federal agencies early in the process.<br />
Involve these agencies as well as Mohave County in the design of the<br />
community.<br />
3. Goal: Protect plant and wildlife long term.<br />
Policy: Construct localized detention/retention basins throughout the<br />
community to capture contamin<strong>at</strong>ed runoff and keep it from entering<br />
the wash system.<br />
B. Public Facilities<br />
Substantial acreage is alloc<strong>at</strong>ed for park facilities <strong>at</strong> <strong>The</strong> <strong>Villages</strong> <strong>at</strong><br />
<strong>White</strong> <strong>Hills</strong>. <strong>The</strong>se include several community parks, neighborhood<br />
parks, and a number of linear and mini-parks loc<strong>at</strong>ed throughout<br />
the project. It is anticip<strong>at</strong>ed th<strong>at</strong> community recre<strong>at</strong>ion centers will<br />
be provided central to the community. Walking p<strong>at</strong>hs will link<br />
residential areas to the commercial, park, and community facilities<br />
on site.<br />
1. Parks<br />
Parks, recre<strong>at</strong>ion and open space facilities will be provided for <strong>The</strong><br />
<strong>Villages</strong> <strong>at</strong> <strong>White</strong> <strong>Hills</strong> in concert with the n<strong>at</strong>ional standards shown in<br />
the following tables:<br />
26
Fe<strong>at</strong>ure<br />
C<strong>at</strong>egory<br />
Parks<br />
Parks<br />
Park System<br />
Fe<strong>at</strong>ure<br />
Pocket Parks –Min.<br />
1/3 acre<br />
Neighborhood Parks<br />
– Min. 4 acres<br />
Parks Community – Min. 20<br />
acres<br />
Community<br />
Center<br />
Outdoor<br />
Recre<strong>at</strong>ion<br />
Units Needed<br />
per<br />
1,000 residents<br />
Service <strong>Area</strong>- ¼<br />
mile radius<br />
Service area - ½<br />
mile radius<br />
Service area - 2<br />
mile radius<br />
Acres<br />
Per 1,000<br />
Residents<br />
.25<br />
3 acres and 10,000<br />
sq. ft.<br />
Small Sk<strong>at</strong>e park .16 .03<br />
Full Sized Sk<strong>at</strong>e park .06 .03<br />
BMX Track .16 .50<br />
Paved Multi-Use Trail 1.04 2.53<br />
(per mile)<br />
Dirt/Gravel Multi-Use 2.33 4.25<br />
Trail (per mile)<br />
Family Picnic <strong>Area</strong> 6.25 .08<br />
Group Picnic <strong>Area</strong> .36 .74<br />
with Shelter<br />
Park Bench 7.69 .00<br />
Outdoor Events .42 1.34<br />
Venue (per acre)<br />
.5 acres per<br />
1,000<br />
Serves 2,500<br />
min.<br />
1-2 acres per<br />
1,000<br />
Serves min.<br />
10,000<br />
1 per 20,000<br />
Source: Small Community Parks & Recre<strong>at</strong>ion <strong>Plan</strong>ning Standards – 2003.<br />
27
Facility/Activity Recommended<br />
Space<br />
Requirements<br />
No. of Units<br />
per<br />
Popul<strong>at</strong>ion<br />
Service<br />
Radius<br />
Basketball 2,400 to 7,280<br />
sq. ft.<br />
1 per 5,000 ¼ to ½<br />
mile<br />
Handball 800 to 1,000 sq.<br />
ft.<br />
1 per 20,000 15 to 30<br />
minute<br />
travel time<br />
Ice Hockey 22,000 sq. ft. 1 per 100,000 ½ to 1 hr<br />
travel time<br />
1 court per ¼ to ½<br />
2,000 mile<br />
1 per 5,000 ¼ to ½<br />
mile<br />
¼ to ½<br />
mile<br />
Tennis<br />
2 acres per<br />
complex<br />
Volleyball Minimum 4,000<br />
sq. ft.<br />
Baseball 1.2 acre 1 per 5,000<br />
Lighted 1 per<br />
30,000<br />
Field Hockey 1.5 acre 1 per 20,000 15 to 30<br />
min. travel<br />
time<br />
Football 1.5 acre 1 per 20,000 15 to 30<br />
min. travel<br />
time<br />
Soccer 1.7 to 2.1 acres 1 per 10,000 1-2 miles<br />
Golf driving range 13.5 acres 1 per 50,000 30 min.<br />
travel time<br />
1.4 mile running<br />
track<br />
Multiple<br />
Recre<strong>at</strong>ion court<br />
Trails<br />
4.3 acres .1 per 20,000 15 to 30<br />
min. travel<br />
time<br />
9, 840 sq. ft. 1 per 10,000 1-2 miles<br />
1 system per<br />
region<br />
Archery Range .65 acres 1 per 50,000 30 min.<br />
travel time<br />
Golf 18 holes 110 acres min. 1 per 50,000 ½ to 1 hr.<br />
travel time<br />
Swimming Pools ½ to 2 acres 1 per 20,000 15 to 30<br />
min. travel<br />
time<br />
Source:<br />
Lancaster, R.A. (Ed.) (1990). Recre<strong>at</strong>ion, Park, and Open Space<br />
Standards and Guidelines. Ashburn, VA: N<strong>at</strong>ional Recre<strong>at</strong>ion<br />
and Park Associ<strong>at</strong>ion<br />
28
Parks and Open Space Goals and Policies<br />
Mohave County General <strong>Plan</strong> Goal 55: To meet the recre<strong>at</strong>ional<br />
and open space needs of residents countywide, with sites th<strong>at</strong><br />
provide for active recre<strong>at</strong>ion, specialized recre<strong>at</strong>ional opportunities<br />
and enjoyment of n<strong>at</strong>ural areas.<br />
Policy: <strong>The</strong> applicant will work with Mohave County school districts<br />
in the development, maintenance and joint oper<strong>at</strong>ion of local<br />
school/park sites where it is economically and functionally desirable<br />
to do so.<br />
Policy: Provide a full range of parks and recre<strong>at</strong>ional facilities for<br />
the broad range of housing and lifestyle types available <strong>at</strong> <strong>The</strong><br />
<strong>Villages</strong> <strong>at</strong> <strong>White</strong> <strong>Hills</strong>.<br />
Goal: Provide all manner of park sites from the pocket park to the<br />
neighborhood park and the community park within <strong>The</strong> <strong>Villages</strong> <strong>at</strong><br />
<strong>White</strong> <strong>Hills</strong> development.<br />
Policy: Provide a community park in each village and neighborhood<br />
and pocket parks within each neighborhood consistent with the<br />
standards referenced above.<br />
Policy: Dedic<strong>at</strong>e park sites <strong>at</strong> the time of subdivision after<br />
consult<strong>at</strong>ion with Mohave County on final park size and loc<strong>at</strong>ion to<br />
serve final projected popul<strong>at</strong>ion.<br />
Goal: Provide community-g<strong>at</strong>hering places through both indoor<br />
and outdoor spaces to help develop a sense of place.<br />
Policy: Provide a recre<strong>at</strong>ion/community center for both the Active<br />
Adult area and the family-oriented area of the master planned<br />
community.<br />
Policy: Provide outdoor g<strong>at</strong>hering spaces in the form of a town<br />
green or plaza, linear parks, community gardens, gazebos, and<br />
passive open space areas.<br />
29
Fire Protection<br />
Mohave County General <strong>Plan</strong> Goal 57: To plan and provide for<br />
adequ<strong>at</strong>e fire protection services <strong>at</strong> levels th<strong>at</strong> are appropri<strong>at</strong>e to<br />
the County’s urban, suburban, and rural areas.<br />
Policy: Because <strong>White</strong> <strong>Hills</strong> currently is not served by a fire<br />
protection district, Rhodes Homes Arizona will examine the<br />
feasibility of establishing such a district, as well as combining fire<br />
protection services with other developing areas of northern Mohave<br />
County.<br />
Policy: Provide fire protection site or sites within <strong>The</strong> <strong>Villages</strong> <strong>at</strong><br />
<strong>White</strong> <strong>Hills</strong> planned community.<br />
Police Protection<br />
Mohave County General <strong>Plan</strong> Goal 58: To plan and provide for<br />
Sheriff’s department services <strong>at</strong> levels adequ<strong>at</strong>e to meet the needs<br />
of all County residents.<br />
Policy: Work closely with the Mohave County Sheriff’s Department<br />
to determine adequ<strong>at</strong>e urban level police protection services <strong>at</strong> <strong>The</strong><br />
<strong>Villages</strong> <strong>at</strong> <strong>White</strong> <strong>Hills</strong><br />
Policy: Provide a police protection subst<strong>at</strong>ion site or sites if<br />
determined necessary in conjunction with the Mohave County<br />
Sheriff’s Department.<br />
Library Services<br />
Mohave County General <strong>Plan</strong> Goal: To provide a full service library<br />
system th<strong>at</strong> is easily accessible and supplies residents with a<br />
variety of educ<strong>at</strong>ional and recre<strong>at</strong>ional m<strong>at</strong>erials.<br />
Policy: Mohave County should expand library services by planning<br />
space for st<strong>at</strong>ion libraries as part of public buildings in outlying<br />
communities.<br />
Policy: <strong>The</strong> applicant will work with Mohave County to provide a<br />
site for library facilities within <strong>The</strong> <strong>Villages</strong> <strong>at</strong> <strong>White</strong> <strong>Hills</strong>.<br />
Schools<br />
Goal: Establish new school sites in <strong>The</strong> <strong>Villages</strong> <strong>at</strong> <strong>White</strong> <strong>Hills</strong><br />
development to serve the needs of the community’s new families.<br />
30
Policy: Place new high school(s) on Recre<strong>at</strong>ion and Public<br />
Purpose (R & PP) sites set aside by the Bureau of Land<br />
Management where available to serve the <strong>The</strong> <strong>Villages</strong> <strong>at</strong> <strong>White</strong><br />
<strong>Hills</strong> project.<br />
Policy: Set aside parcels for elementary and middle school sites<br />
during the subdivision review process as agreed upon with the<br />
Mohave Valley Elementary District and the Mohave Union High<br />
School Districts and the Superintendent of Schools.<br />
31



