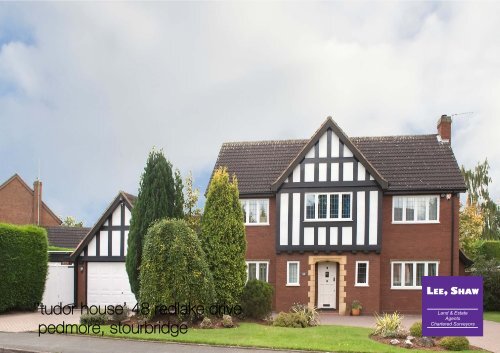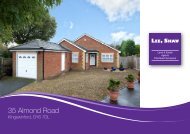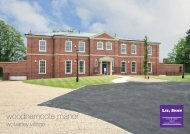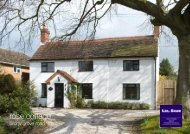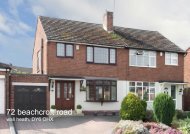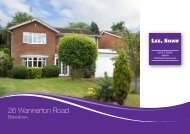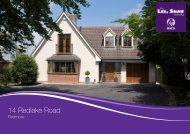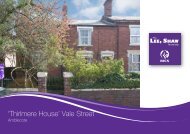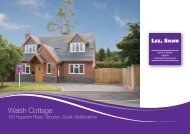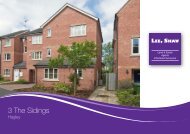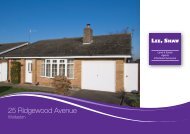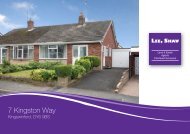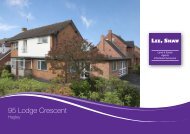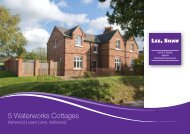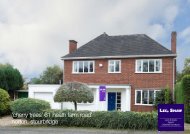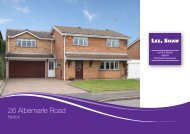''tudor house' 48 redlake drive pedmore, stourbridge - Lee Shaw ...
''tudor house' 48 redlake drive pedmore, stourbridge - Lee Shaw ...
''tudor house' 48 redlake drive pedmore, stourbridge - Lee Shaw ...
Create successful ePaper yourself
Turn your PDF publications into a flip-book with our unique Google optimized e-Paper software.
‘’tudor house’ <strong>48</strong> <strong>redlake</strong> <strong>drive</strong><br />
<strong>pedmore</strong>, <strong>stourbridge</strong>
summary<br />
The <strong>Lee</strong>, <strong>Shaw</strong> Partnership is proud to offer such an individual wide frontage<br />
detached residence at Pedmore’s premier address. Tudor House is a prestigious<br />
looking important home. THE PROPERTY HAS A 4 CAR SECURE GARAGING.<br />
‘Tudor House’ is a sensibly priced, beautifully located, individual family residence.<br />
There is a lovely entrance hall, guest cloakroom, lounge with feature fireplace, rear<br />
dining room and superb large conservatory. In addition there is a breakfast room<br />
and kitchen plus a large utility area. There are 4 bedrooms, plus en suite, plus<br />
main house bathroom. Rear gardens are particular wide.<br />
recessed porch 15’ 0” x 12’ 0” (4.57m x 3.66m)<br />
entrance hall<br />
downstairs cloaks<br />
With w.c. and wash hand basin, radiator.<br />
lounge (through) 22’0” x 12’10” (6.71m x 3.91m)<br />
With lovely fireplace and ‘living flame’ gas fire. 2 Radiators.<br />
dining room (rear) 14’6” x 10’10” (4.42m x 3.30m)<br />
Radiator.<br />
large rear conservatory 13’0” approx. x 11’0” approx.<br />
3.96m x 3.35m)<br />
Radiator. Ceramic floor.<br />
breakfast room and kitchen22’0” x 12’0” 6.71m<br />
3.66m<br />
With 2 radiators. Inset sink a range of cupboards and drawers, breakfast bar.<br />
Oven and hob, dishwasher and fridge.
large utility 20’0” approx. x 7’0” approx. 6.22m x<br />
2.13m)<br />
Having 2 radiators. Inset sink, plumbing for automatic washing machine.<br />
large landing<br />
bedroom 1 (front) 14’2” x 12’0” (4.34m x 3.66m)<br />
Built-in wardrobes, radiator.<br />
large en-suite 12’0” x 7’3” (4.34m x 3.66m)<br />
With shower, bidet and wash hand basin. Radiator.<br />
bedroom 2 15’1” x 10’8” (4.6m x 3.25m)<br />
Radiator<br />
bedroom 3 13’0” x 11’4” (3.96m x 3.45m)<br />
Radiator.<br />
bedroom No. 4 12’10” x 10’4” 3.91m x 3.15m)<br />
Radiator, built-in wardrobes.
main house bathroom<br />
Part tiled, panelled bath, pedestal wash hand basin, low level w.c. plus shower.<br />
Radiator.<br />
double garage No. 1 18’3” x 15’8”<br />
(5.56m x 4.78m)<br />
With electric up and over door<br />
double garage No. 2 21’5” x 18’5”<br />
(6.53m x 5.61m)<br />
With electric up and over door<br />
‘tudor house’ <strong>48</strong> <strong>redlake</strong> <strong>drive</strong><br />
<strong>pedmore</strong>, <strong>stourbridge</strong>
Homebuyer Survey and Valuation<br />
Reports undertaken<br />
Conditions under which these Particulars are issued<br />
The <strong>Lee</strong>, <strong>Shaw</strong> Partnership for themselves and for the vendors of this property whose agents they are<br />
give notice that:-<br />
1) The particulars are set out as a general outline for the guidance of intending purchasers and do not<br />
constitute, nor constitute part of an offer or contract.<br />
2) All descriptions, dimensions, references to condition and necessary permissions for use and<br />
occupation, and other details are given in good faith and are believed to be correct, but any<br />
intending purchaser should not rely on them as statements or representations of fact and must<br />
satisfy themselves by inspection, survey or otherwise as to the correctness of each of them.<br />
3) No person in the employment of The <strong>Lee</strong>, <strong>Shaw</strong> Partnership has any authority to make or give<br />
representation or warranty whatsoever in relation to this property.<br />
4) Room sizes are approximate sizes only and should not be relied upon for the purpose of<br />
measuring carpet sizes, appliances or items of furniture.<br />
5) Only those items mentioned in these Sales Particulars are included within the sale. However,<br />
certain fixtures and fittings may be purchased by separate negotiation.<br />
6) Fireplaces and Fire Surrounds – we would point out that prospective purchasers must satisfy<br />
themselves on the condition of such items or by way of survey<br />
7) Whilst we endeavour to make our Sales Particulars accurate and reliable, if there is any point which<br />
is of particular importance to you, please contact the Office and we will be pleased to check the<br />
information for you.<br />
Where to<br />
find us:<br />
Worcester House<br />
64 Hagley Road<br />
STOURBRIDGE<br />
West Midlands<br />
DY8 1QD<br />
Tel: 01384 396066<br />
Fax: 01384 379300<br />
The Cross Offices<br />
Summerhill<br />
KINGSWINFORD<br />
West Midlands<br />
DY6 9JE<br />
Tel: 01384 287622<br />
Fax: 01384 400106<br />
Kempson House<br />
101 Worcester Road<br />
HAGLEY<br />
West Midlands<br />
DY9 0NG<br />
Tel: 01562 888111<br />
Fax: 01562 888333<br />
Administration Office<br />
The Cross Offices<br />
Summerhill<br />
KINGSWINFORD<br />
West Midlands<br />
DY6 9JE<br />
Tel: 01384 401005<br />
Fax: 01384 400106<br />
THE LEE, SHAW PARTNERSHIP<br />
www.leeshaw.com<br />
L105 Printed by Ravensworth 01670 713330


