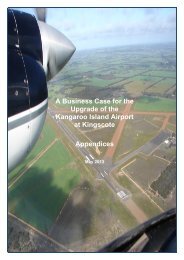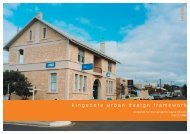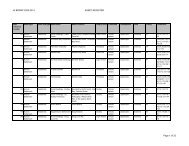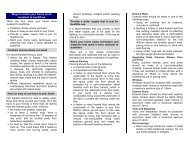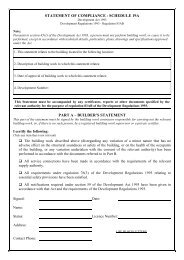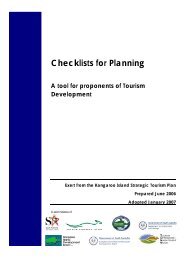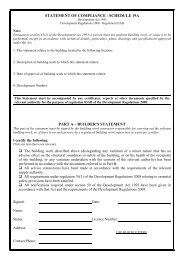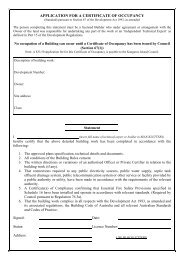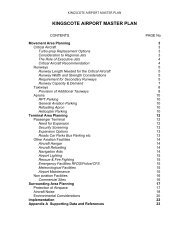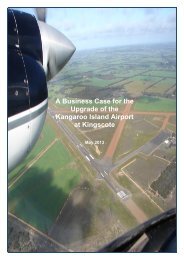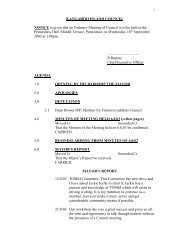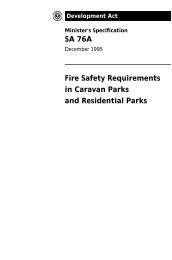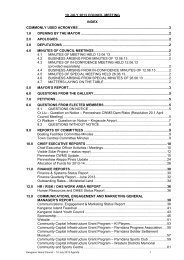Kingscote Streets Upgrades - Kangaroo Island Council
Kingscote Streets Upgrades - Kangaroo Island Council
Kingscote Streets Upgrades - Kangaroo Island Council
Create successful ePaper yourself
Turn your PDF publications into a flip-book with our unique Google optimized e-Paper software.
9.3.4 Unsealed Footpath<br />
Where the specified works interfere with existing unsealed footpath areas, or where footpaths are<br />
nominated on the drawings as unsealed, the reinstatement / construction shall consist of 100 mm<br />
compacted thickness of PM 2/20 quarry rubble.<br />
The rubble shall be placed and compacted to a density of not less than 95% of the maximum<br />
modified dry density as set out in AS 1289 5.2.1 using approved compaction equipment. The rubble<br />
shall be finished to conform to the adjacent existing paths in level and appearance and to give<br />
satisfactory drainage properties.<br />
The Contractor shall ensure that completed works are not hazardous or threaten in any way the<br />
safety of the general public.<br />
9.3.5 Concrete Driveway<br />
Concrete footpaths shall be constructed to as detailed in the design drawings or to a minimum of<br />
100 mm granular sub-base with 125 mm thickness concrete base, and reinforced with SL72 steel<br />
fabric.<br />
Reinforcement shall be free from loose mill scale, loose rust, oil, grease and other non-metallic<br />
coatings which would reduce the bond to the concrete.<br />
Bar chairs, spacers and ties made of concrete, steel or plastic shall be used to support all<br />
reinforcement in its position within the tolerance specified in AS 3600 until the concrete has<br />
hardened.<br />
Reinforcement shall be located in the upper half of the driveway slab with a minimum 40 mm top<br />
cover, and terminated 75 mm from 50 mm from joints.<br />
9.3.5.1 Concrete Driveway Joints<br />
Expansion joints shall be 10 mm wide provided at minimum 12 m intervals. Expansion joints shall<br />
be provided with a full depth pre-moulded expansion joint filler, (bitumen impregnated fibre board or<br />
similar).<br />
In areas where new concrete is to be placed against and existing construction joint, the surface of<br />
the hardened concrete shall be thoroughly roughened and cleaned to remove any loose material,<br />
debris and laitance.<br />
9.3.6 Grassing<br />
Following filling, spreading and levelling of topsoil, all exposed batter slopes, excavated and filled<br />
areas shall be reseeded.<br />
Fertiliser shall be applied to the areas to be grassed at the rate of 30 grams of 2:1 superphosphate<br />
and sulphate of ammonia or other approved fertiliser per square metre. The area shall then be<br />
raked, seed spread and lightly raked again.<br />
A seed mix containing couch and perennial rye grasses or an approved alternative mix, shall be<br />
spread at a rate of 30 grams per square metre and watered to ensure germination and growth during<br />
the establishment period.<br />
As an alternative method of application, hydromulching using a seed/fertiliser mix similar to that<br />
specified above may be used.<br />
9.4 Quality Requirements – Verges, Footpaths and Verges<br />
9.4.1 Tolerances<br />
The following tolerances shall apply to finished kerbing and footpaths:<br />
Table 9.1<br />
Item<br />
Tolerances on Verges, Footpaths and Driveways<br />
Tolerance<br />
Ref No. 20120236SA1 <strong>Kingscote</strong> <strong>Streets</strong> <strong>Upgrades</strong> Technical Specification 43



