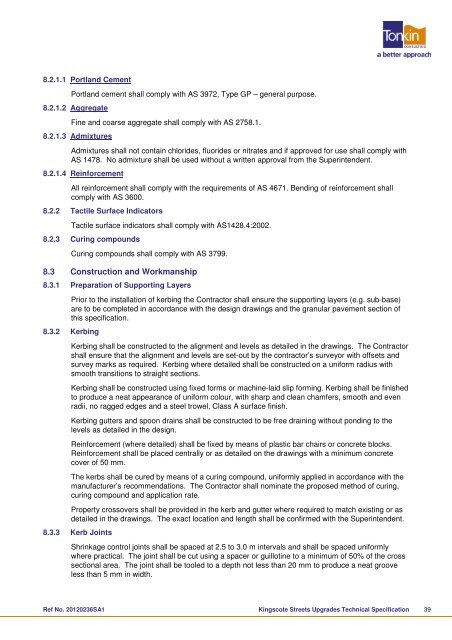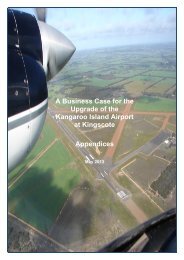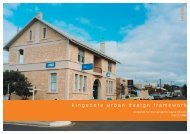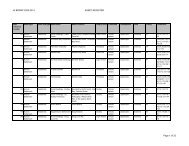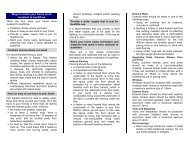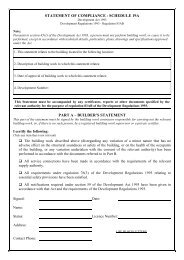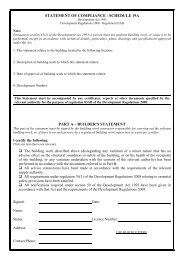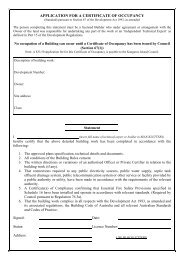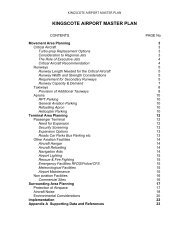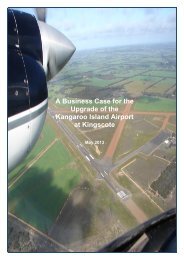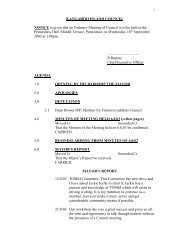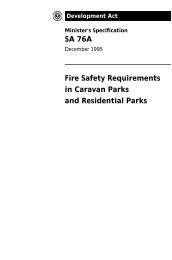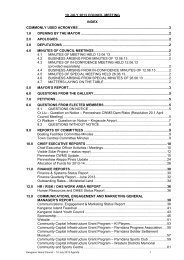Kingscote Streets Upgrades - Kangaroo Island Council
Kingscote Streets Upgrades - Kangaroo Island Council
Kingscote Streets Upgrades - Kangaroo Island Council
You also want an ePaper? Increase the reach of your titles
YUMPU automatically turns print PDFs into web optimized ePapers that Google loves.
8.2.1.1 Portland Cement<br />
Portland cement shall comply with AS 3972, Type GP – general purpose.<br />
8.2.1.2 Aggregate<br />
Fine and coarse aggregate shall comply with AS 2758.1.<br />
8.2.1.3 Admixtures<br />
Admixtures shall not contain chlorides, fluorides or nitrates and if approved for use shall comply with<br />
AS 1478. No admixture shall be used without a written approval from the Superintendent.<br />
8.2.1.4 Reinforcement<br />
All reinforcement shall comply with the requirements of AS 4671. Bending of reinforcement shall<br />
comply with AS 3600.<br />
8.2.2 Tactile Surface Indicators<br />
Tactile surface indicators shall comply with AS1428.4:2002.<br />
8.2.3 Curing compounds<br />
Curing compounds shall comply with AS 3799.<br />
8.3 Construction and Workmanship<br />
8.3.1 Preparation of Supporting Layers<br />
Prior to the installation of kerbing the Contractor shall ensure the supporting layers (e.g. sub-base)<br />
are to be completed in accordance with the design drawings and the granular pavement section of<br />
this specification.<br />
8.3.2 Kerbing<br />
Kerbing shall be constructed to the alignment and levels as detailed in the drawings. The Contractor<br />
shall ensure that the alignment and levels are set-out by the contractor’s surveyor with offsets and<br />
survey marks as required. Kerbing where detailed shall be constructed on a uniform radius with<br />
smooth transitions to straight sections.<br />
Kerbing shall be constructed using fixed forms or machine-laid slip forming. Kerbing shall be finished<br />
to produce a neat appearance of uniform colour, with sharp and clean chamfers, smooth and even<br />
radii, no ragged edges and a steel trowel, Class A surface finish.<br />
Kerbing gutters and spoon drains shall be constructed to be free draining without ponding to the<br />
levels as detailed in the design.<br />
Reinforcement (where detailed) shall be fixed by means of plastic bar chairs or concrete blocks.<br />
Reinforcement shall be placed centrally or as detailed on the drawings with a minimum concrete<br />
cover of 50 mm.<br />
The kerbs shall be cured by means of a curing compound, uniformly applied in accordance with the<br />
manufacturer’s recommendations. The Contractor shall nominate the proposed method of curing,<br />
curing compound and application rate.<br />
Property crossovers shall be provided in the kerb and gutter where required to match existing or as<br />
detailed in the drawings. The exact location and length shall be confirmed with the Superintendent.<br />
8.3.3 Kerb Joints<br />
Shrinkage control joints shall be spaced at 2.5 to 3.0 m intervals and shall be spaced uniformly<br />
where practical. The joint shall be cut using a spacer or guillotine to a minimum of 50% of the cross<br />
sectional area. The joint shall be tooled to a depth not less than 20 mm to produce a neat groove<br />
less than 5 mm in width.<br />
Ref No. 20120236SA1 <strong>Kingscote</strong> <strong>Streets</strong> <strong>Upgrades</strong> Technical Specification 39


