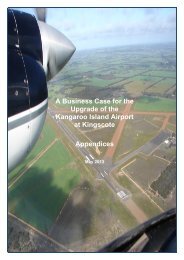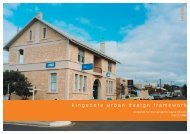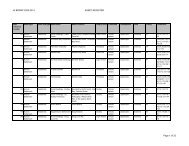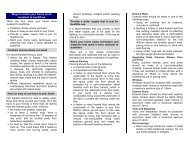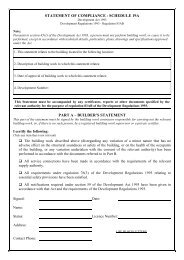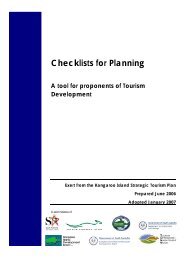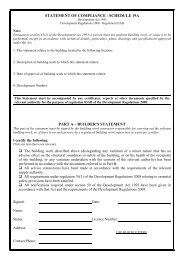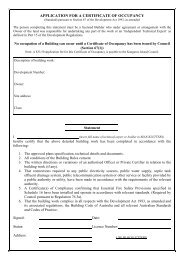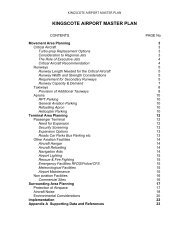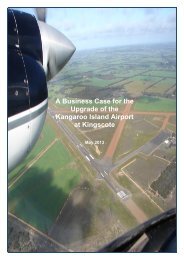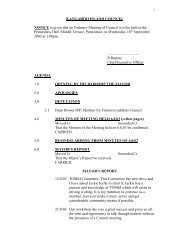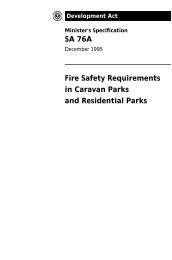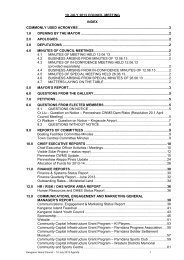Kingscote Streets Upgrades - Kangaroo Island Council
Kingscote Streets Upgrades - Kangaroo Island Council
Kingscote Streets Upgrades - Kangaroo Island Council
You also want an ePaper? Increase the reach of your titles
YUMPU automatically turns print PDFs into web optimized ePapers that Google loves.
On completion of construction of the scour protection apron the surrounding ground disturbed during<br />
the works shall be reinstated by filling as necessary and grading to conform to adjacent ground<br />
conditions.<br />
4.3.21 Connection to Existing Drain<br />
Construction of the design drains includes connecting to the existing drain or drains in the locations<br />
shown on the drawings.<br />
Design information provided on the location of existing drainage lines and structures may not be<br />
sufficiently accurate and is based in situ construction. The use of precast drainage structures shall<br />
be at the Contractor's risk.<br />
The Contractor shall ensure that interference with an existing drain does not impede the functioning<br />
of that drain, and the Contractor shall program the work to take account of likely flows and shall take<br />
all necessary measures to handle the existing flows and any consequences arising from the<br />
temporary interference shall be the responsibility of the Contractor.<br />
The connection of the design drain to the existing drain shall be constructed to the details shown on<br />
the drawings.<br />
4.3.21.1 Connection to Existing Concrete Channel, Pipe, Box Culvert or Junction Box<br />
The connection of the design drain to the existing concrete structure shall be a direct connection<br />
through the wall of the existing structure. The hole to accommodate the design drain shall be made<br />
in the wall of the structure using cutting or drilling tools as approved by the Superintendent to give a<br />
neat opening.<br />
The design drain shall be let into the hole so made and the joint shall be grouted in using a 1:3<br />
cement and sand mortar trowelled to a smooth surface. The end of the design drain shall be cut and<br />
trimmed so that the joint is finished flush with the internal wall of the existing structure.<br />
To ensure adhesion of the jointing materials, the end of the drain and the surface of the wall of the<br />
existing structure shall be thoroughly cleaned off and saturated with water before the joint is made.<br />
A concrete bandage shall be placed around the joint on the external surfaces.<br />
All concrete work shall be in accordance with the requirements of the Concrete and Concrete Work<br />
section of this specification.<br />
4.3.21.2 Connection by New Junction Box<br />
The connection of the design drain to the existing drain shall be at a new junction box to be<br />
constructed on the existing drain.<br />
The existing drain shall be exposed by excavation at the required location, and a junction box<br />
constructed to the details shown on the drawings. The portion of the existing drain within the<br />
junction box shall be broken out and removed. The ends of the existing drain shall be cut and<br />
trimmed such that the joints are finished flush with the internal walls of the new junction box.<br />
Alternatively, and subject to the prior approval of the Superintendent, the Contractor may elect to<br />
remove the portion of the existing drain no longer required by the design conditions prior to the<br />
junction box construction.<br />
The joints between the ends of the existing drain and the walls of the junction box shall be grouted in<br />
using a 1:3 cement and sand mortar trowelled to a smooth surface.<br />
The construction of the junction box shall comply with the requirements of the Drainage Structures<br />
clause in this section of the specification.<br />
4.3.21.3 Connection to Existing Open Earth Channel<br />
The connection of the design drain to the existing open earth channel shall be made by the<br />
construction of a reinforced concrete headwall at the end of the design drain.<br />
Ref No. 20120236SA1 <strong>Kingscote</strong> <strong>Streets</strong> <strong>Upgrades</strong> Technical Specification 19



