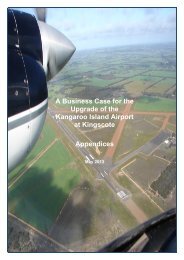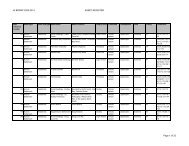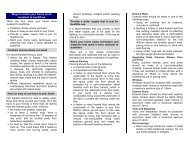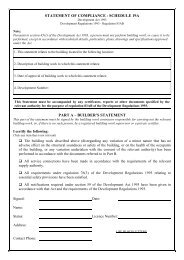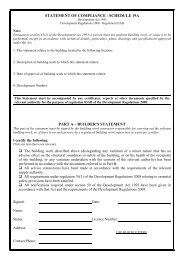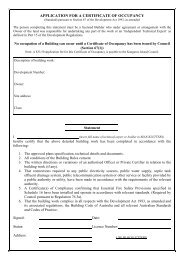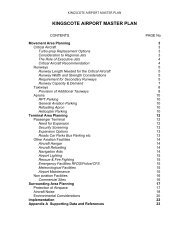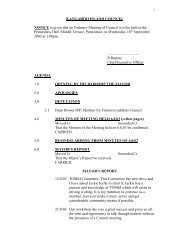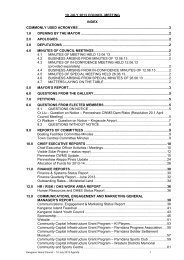Kingscote Streets Upgrades - Kangaroo Island Council
Kingscote Streets Upgrades - Kangaroo Island Council
Kingscote Streets Upgrades - Kangaroo Island Council
Create successful ePaper yourself
Turn your PDF publications into a flip-book with our unique Google optimized e-Paper software.
No pumping will be permitted during the placing of concrete or for a period of at least 24 hours after,<br />
unless it be done from a suitable sump separated from the concrete work by a watertight wall or by<br />
other effective means.<br />
If water entering any excavation is considered by the Superintendent to be of sufficient quantity to<br />
damage fresh concrete, the Contractor shall at his own expense enlarge the excavation as directed<br />
by the Superintendent, erect watertight forms to support the concrete and carry out pumping from<br />
outside the forms for a period of twenty-four hours after placing the concrete.<br />
4.3.17 Removal of Soil From Drainage lines<br />
Any soil or other material entering the pipes during the construction of the drain shall be<br />
progressively removed as pipe laying proceeds so that the drain provides an unobstructed waterway<br />
of the specified diameter upon completion.<br />
4.3.18 Sealing Off<br />
The ends of reinforced concrete pipe drains shall be sealed off in the locations shown on the<br />
drawings, using a precast concrete slab or a mortar jointed concrete block wall constructed prior to<br />
backfilling. The method of sealing shall be such as to avoid any dislodgment during backfilling<br />
operations and shall be to the prior approval of the Superintendent.<br />
4.3.19 Scour Protection Apron<br />
The scour protection aprons shall be constructed in the locations and to the details shown on the<br />
drawings.<br />
The finished surface of the scour protection aprons shall conform generally to the shape and levels<br />
of the adjacent natural surface. The area in the vicinity shall be trimmed and formed up to allow the<br />
construction to be carried out to this requirement.<br />
The scour protection aprons shall be formed using hard and durable quartzite or dolomite stones,<br />
individually placed so as to provide some mechanical interlock and grouted in using a 1:3 cement<br />
and sand mortar. The grouting shall be finished to a surface at or slightly below the general level of<br />
the stones. Stones shall be thoroughly wet before the grouting is applied.<br />
The stones shall be of reasonably uniform size with a face area in the order of 0.1 square metres.<br />
On completion of the construction of the scour protection aprons, all debris shall be removed and the<br />
surrounding ground disturbed by the construction shall be reinstated by filling as necessary,<br />
compacting and grading off to conform to the adjacent ground conditions.<br />
4.3.20 Scour Protection<br />
Stone scour-protection shall be constructed at the outlet of the drain where detailed on the drawings.<br />
The construction shall be to the details shown on the drawings.<br />
The stone-pitched scour protection shall be constructed downstream from the reinforced concrete<br />
outlet to the details shown on the drawings. The site shall be excavated to suit the specified<br />
construction and the subgrade so formed shall be compacted using a vibrating tamping unit or<br />
similar compaction equipment to give a density of at least 90% of the modified maximum density.<br />
A layer of 20 mm sized quartzite or dolomite gravel of 150 mm nominal thickness shall be placed on<br />
the prepared subgrade and compacted using a vibrating tamping unit or similar to give a uniformly<br />
compacted surface for the placement of the rip-rap.<br />
The rip-rap shall consist of hard and durable quartzite or dolomite material and shall be of a<br />
reasonably uniform size with approximate dimensions of 250 mm in a cubic shape. The individual<br />
stones shall be carefully placed on the prepared gravel bedding to give a basin of the shape and<br />
sizes shown on the drawings. The stones shall be placed so as to provide some mechanical<br />
interlock and shall be grouted in using a 1:3 cement and sand mortar. The grouting shall be finished<br />
to a rough surface at or slightly below the general level of the rip-rap.<br />
Ref No. 20120236SA1 <strong>Kingscote</strong> <strong>Streets</strong> <strong>Upgrades</strong> Technical Specification 18



